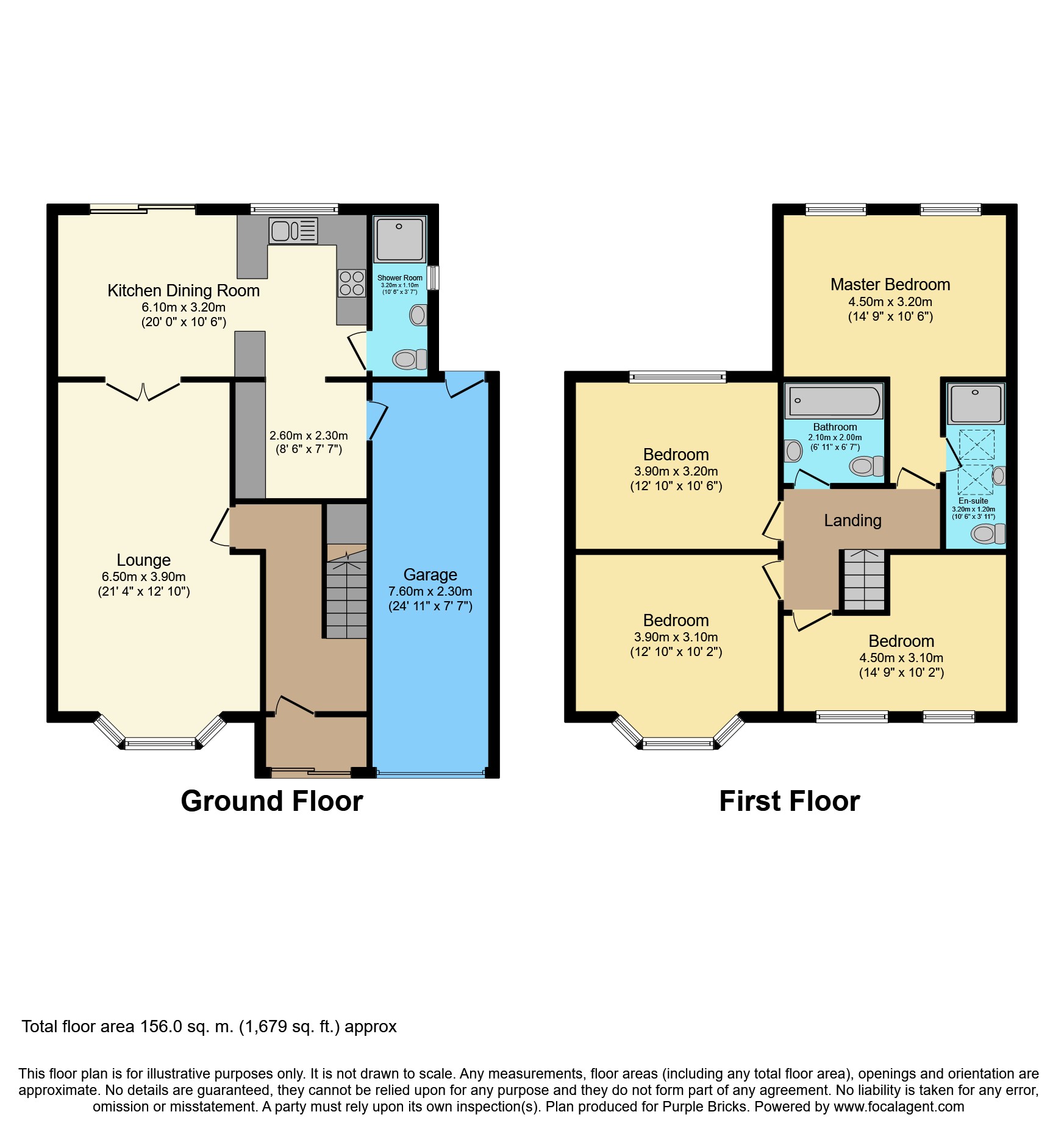4 Bedrooms Semi-detached house for sale in Coniston Road, Bexleyheath DA7 | £ 500,000
Overview
| Price: | £ 500,000 |
|---|---|
| Contract type: | For Sale |
| Type: | Semi-detached house |
| County: | Kent |
| Town: | Bexleyheath |
| Postcode: | DA7 |
| Address: | Coniston Road, Bexleyheath DA7 |
| Bathrooms: | 2 |
| Bedrooms: | 4 |
Property Description
Purplebricks are excited to offer for sale this well presented, extended four double bedroom semi-detached house located in a very popular part of Barnehurst close to the station and it is being sold with vacant possession and No Forward Chain.
The property comprises of a spacious lounge which has French doors leading to a large fitted kitchen diner, adjacent to the kitchen is a shower room and also access to the integral garage. To the first floor there is a master bedroom with en-suite, a family bathroom and three further double bedrooms. Outside to the rear there is a well tendered garden with decking and lawn. To the front there is a block paved driveway.
Barnehurst station is a Zone 6 station and just opposite the station is a row of shops where you can get your pint of milk and paper in the morning. The closest school is Barnehurst infant and junior school, and King Henry School which is a secondary.
Bexleyheath town centre is nearby and here there are so many shops you will never get bored. This property is being sold with no forward chain and should be viewed to be fully appreciated, so what are you waiting for? Book your viewing slot now.
Entrance Porch
Frosted double glazed window and entrance door. Tiled flooring.
Entrance Hall
Radiator. Stairs to first floor. Storage cupboard. Laminate flooring.
Lounge
21.4 x 12.10
Double glazed bay window. Two radiators. French doors. Laminate flooring.
Kitchen/Diner
20 x 10.6
Double glazed window and patio doors. Fitted eye and Base level units with matching worktops and a sink unit with mixer tap, integrated oven, hob, extractor hood, microwave, dishwasher and washing machine. Radiator. Tiled flooring.
Shower Room
Frosted double glazed window. Heated towel rail. Fitted with a three piece suite comprising of a shower cubicle, pedestal hand wash basin with mixer tap and a low level W/c. Tiled walls and laminate flooring.
Integral Garage
24.11 x 7.7
Barn doors. Power and lighting. Door to the garden.
Landing
Loft access. Carpets as laid.
Master Bedroom
14.9 x 10.6
Two double glazed windows. Two radiators. Carpets as laid.
Master En-Suite
Two double glazed Velux windows. Heated towel rail. Fitted with a three piece suite comprising of a shower cubicle, pedestal hand wash basin with mixer tap and a low level W/c. Tiled walls and flooring.
Bathroom
Radiator. Fitted with a three piece suite comprising of a bath with mixer tap, pedestal hand wash basin with mixer tap and a low level W/c. Tiled walls and flooring.
Bedroom Two
12.10 x 10.2
Double glazed bay window. Radiator. Carpets as laid.
Bedroom Three
12.10 x 10.6
Double glazed window. Radiator. Airing cupboard. Laminate flooring.
Bedroom Four
14.9 x 10.2
Two double glazed windows. Two radiators. Carpets as laid.
Rear Garden
Patio. Decking. Mostly laid to lawn. Two sheds. Garden tap.
Driveway
Block paved driveway.
Property Location
Similar Properties
Semi-detached house For Sale Bexleyheath Semi-detached house For Sale DA7 Bexleyheath new homes for sale DA7 new homes for sale Flats for sale Bexleyheath Flats To Rent Bexleyheath Flats for sale DA7 Flats to Rent DA7 Bexleyheath estate agents DA7 estate agents



.png)











