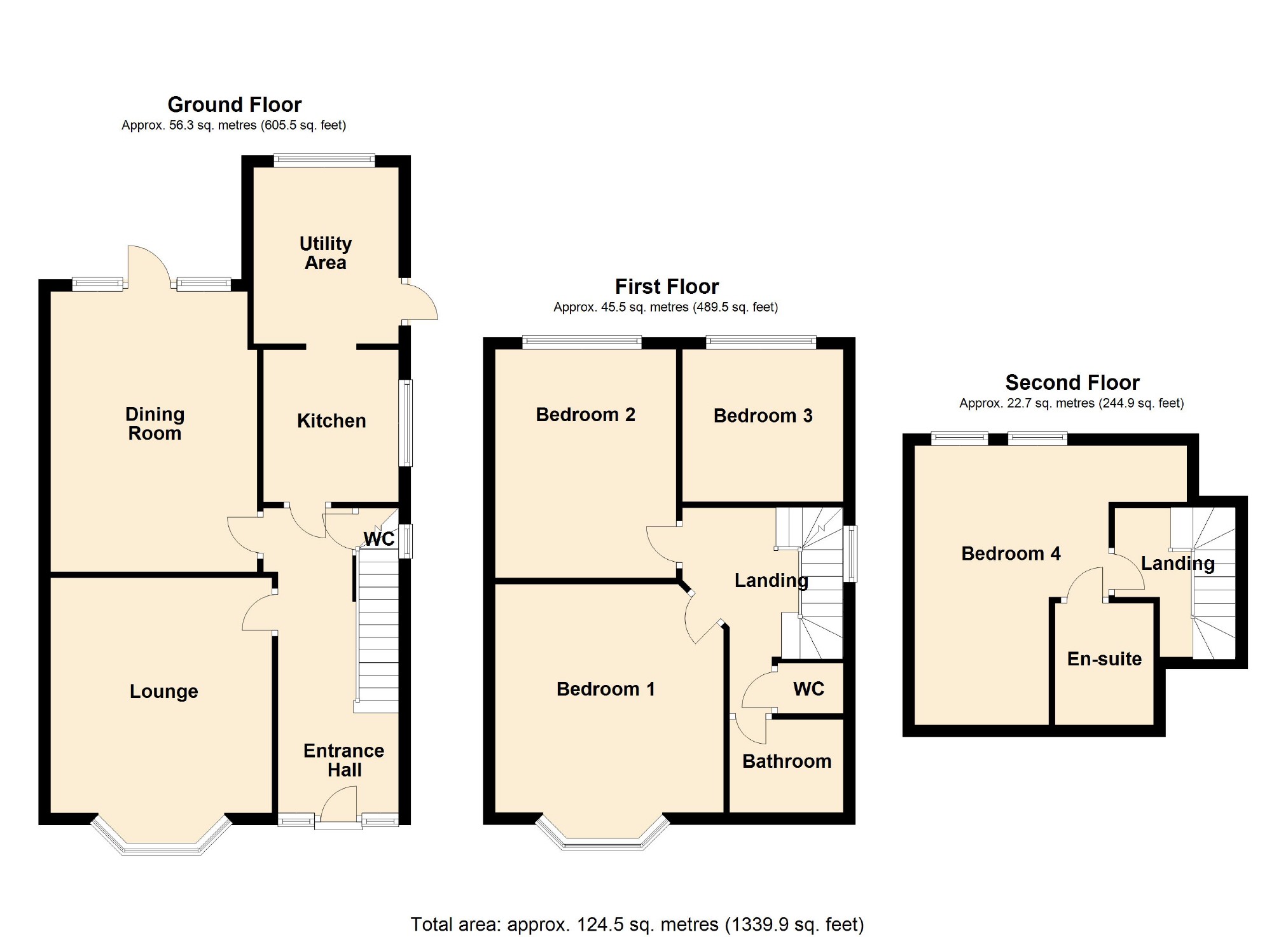3 Bedrooms Semi-detached house for sale in Connaught Avenue, Burnage, Manchester M19 | £ 250,000
Overview
| Price: | £ 250,000 |
|---|---|
| Contract type: | For Sale |
| Type: | Semi-detached house |
| County: | Greater Manchester |
| Town: | Manchester |
| Postcode: | M19 |
| Address: | Connaught Avenue, Burnage, Manchester M19 |
| Bathrooms: | 1 |
| Bedrooms: | 3 |
Property Description
Wow! Now here's something to really get your teeth into and create A truly stunning home!
** no chain ** in need of modernisation but A rare opportinity to find A project in the area that you can really add value to and create something stunning ** bursting with original features ** set over 3 floors offering 4 great size bedrooms inculding loft room with en-suite ** 2 spacious reception rooms ** larger than average garden for the area ** set A short stroll into levenshulme's vibrant centre and only A short distance to didsbury & heaton moor ** fantastic transport links into city centre and beyond ** cathchment for popular schools **
Entrance Hall (2.02m x 5.11m (6'8" x 16'9"))
Lounge (3.71m x 3.95m (12'2" x 13'0"))
Spacious living room flooded with light from the large bay window.
Dining Room (3.46m x 4.70m (11'4" x 15'5"))
Great size dining area or 2nd sitting room with Manchester window and access to the rear garden. This room could also be opened up into the existing kitchen to create a modern family space.
Kitchen (2.18m x 2.54m (7'2" x 8'4"))
Fitted kitchen leading down to additional utility area and offering potential to knock through and create a modern kitchen diner and family space.
Utility Area (2.22m x 2.95m (7'3" x 9'8"))
Great size utility area offering further space on from the kitchen area.
Downstairs W/C (0.76m x 1.57m (2'6" x 5'2"))
Handy downstairs w/c with washbasin and w/c.
First Floor
Landing (2.73m x 3.45m (8'11" x 11'4"))
Bedroom 1 (3.72m x 3.98m (12'2" x 13'1"))
Spacious master bedroom with views to the front of the property.
Bedroom 2 (2.98m x 3.82m (9'9" x 12'6"))
Double size bedroom with views over the rear garden.
Bedroom 3 (2.70m x 2.59m (8'10" x 8'6"))
Great size bedroom that would also make a fantastic nursery, study or home office.
Bathroom (1.96m x 1.60m (6'5" x 5'3"))
Shower over the bath, washbasin and w/c.
Separate W/C (1.20m x 0.95m (3'11" x 3'1"))
W/c
Second Floor
Landing (2.03m x 2.51m (6'8" x 8'3"))
Bedroom 4 (4.56m x 4.80m (15'0" x 15'9"))
Loft room creating a fabulous size 4th bedroom with en-suite bathroom.
En-Suite (1.66m x 2.04m (5'5" x 6'8"))
En-suite bathroom with washbasin and w/c.
Outside
Rear Garden
Fantastic size garden split into a flagged patio and large lawn area creating the perfect place to relax, play or entertain.
You may download, store and use the material for your own personal use and research. You may not republish, retransmit, redistribute or otherwise make the material available to any party or make the same available on any website, online service or bulletin board of your own or of any other party or make the same available in hard copy or in any other media without the website owner's express prior written consent. The website owner's copyright must remain on all reproductions of material taken from this website.
Property Location
Similar Properties
Semi-detached house For Sale Manchester Semi-detached house For Sale M19 Manchester new homes for sale M19 new homes for sale Flats for sale Manchester Flats To Rent Manchester Flats for sale M19 Flats to Rent M19 Manchester estate agents M19 estate agents



.png)











