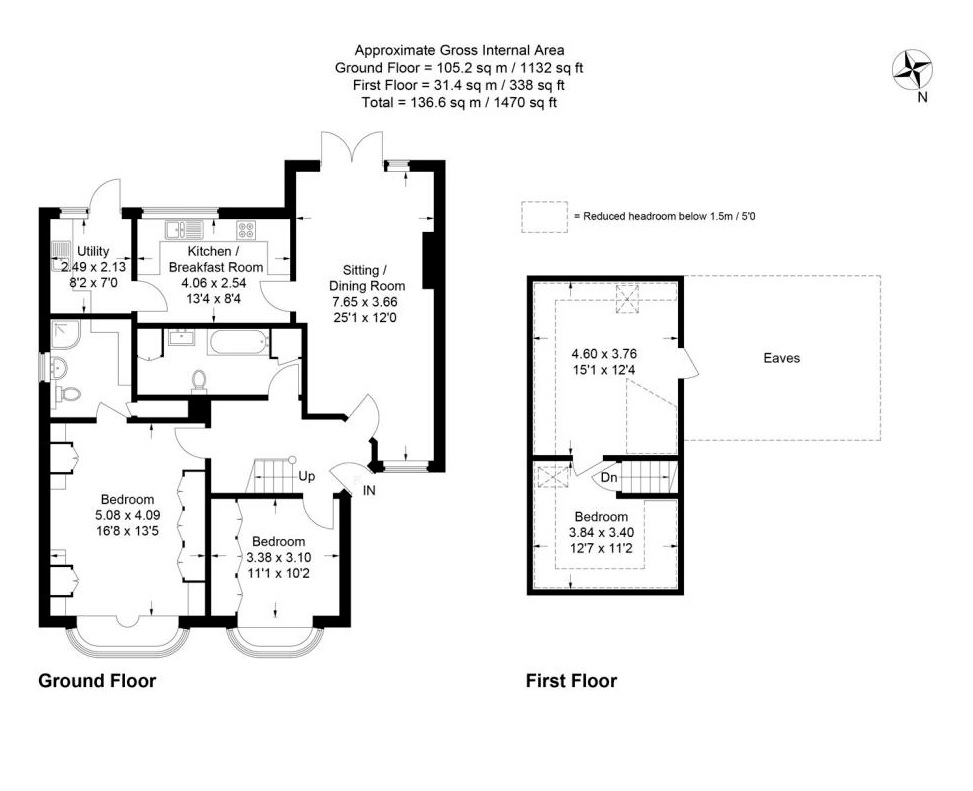2 Bedrooms Semi-detached house for sale in Connaught Avenue, East Barnet EN4 | £ 640,000
Overview
| Price: | £ 640,000 |
|---|---|
| Contract type: | For Sale |
| Type: | Semi-detached house |
| County: | Hertfordshire |
| Town: | Barnet |
| Postcode: | EN4 |
| Address: | Connaught Avenue, East Barnet EN4 |
| Bathrooms: | 1 |
| Bedrooms: | 2 |
Property Description
Aleco Estate Agents are pleased to offer for sale this larger than average 2 bedroom semi-detached bungalow situated in a quiet road of east Barnet. This family home providing generous living quarters on the ground floor boasting a modern kitchen, spacious lounge area, modern bathroom suite, en-suite to master bedroom, two further rooms in the loft, rear patio and off street parking to front for two cars.
Property Description.
Front Door leading to
Entrance Hall: Coving to ceiling, double glazed windows to front, radiator, doors to:
Lounge 25'1 x 12'0
Coving to ceiling, triple glazed windows to front, double glazed patio doors to rear leading to garden, remote control gas fireplace, radiator, Kitchen 13'4 x 8'4"
Range of wall and base units with worktops, single sink/drainer unit with mixer tap, integrated white goods to include gas cooker with extractor fan over and double oven, coving to ceiling, double glazed windows to rear, tiled walls, tiled flooring, door to:
Utility Room 8'2" x 7'
Coving to ceiling, double glazed windows and patio door to rearleading to rear garden, tiled walls, tiled flooring, range of wall and base units, sink with mixer tap
Master Bedroom 19'6' into bay x 13'5
Coving to ceiling, triple glazed bay windows to front, fitted wardrobes, radiator, door to:
En Suite
Double glazed frosted windows to side, fully tiled walls and flooring, shower cubicle with mixer shower, vanity hand wash basin with mixer tap over, WC, storage cupboard
Bedroom Two 13'1" into bay x 10'2
Coving to ceiling, triple glazed bay windows to front, fitted wardrobes, radiator
Bedroom Three 12'7" x 11'2
Double glazed Velux window to side aspect, radiator
Family Bathroom
Fully tiled walls and flooring, panelled enclosed bath with mixer tap and shower attachment, shower cubicle, storage cupboard, pedestal hand wash basin with mixer tap over, WC, chrome heated towel rail, extractor fan
Loft Room/ Office 15'1 x 12'4"
Double glazed Velux window to rear aspect, radiator, door to loft
Exterior
Front Garden
Paved driveway providing off street parking for two cars, further patio area with built in flower beds with lighting, door to underbuild of house with large storage area.
Rear Garden
Paved garden, flower beds, waterfall feature, outside lighting
Tenure: Freehold
Viewing by appointments only via vendors main agents, Aleco Estate Agents.
N.B. In accordance with the 1993 Misrepresentation Act, Aleco themselves and for their vendors Messrs and other clients of this property, whose agent they are have taken all steps reasonable to ensure the accuracy of these particulars, although they accept no responsibility for errors, not can any claim be entertained for any inconvenience, expenses or other costs, caused by any reason of the withdrawal of the particulars of the property from the market. Floor area stated within these particulars are approximate and unless otherwise stated, all prices both for Freehold, leasehold and rental costs and premiums are exclusive of V.A.T. Prospective purchasers or tenants are strongly advised to seek professional advice from a professional qualified surveyor and solicitors and to make their own enquires, as to whether the property is suitable for the use that they require it and the apparatus, fixtures and fittings, include in the contract are both working and fit for purposes.
Property Location
Similar Properties
Semi-detached house For Sale Barnet Semi-detached house For Sale EN4 Barnet new homes for sale EN4 new homes for sale Flats for sale Barnet Flats To Rent Barnet Flats for sale EN4 Flats to Rent EN4 Barnet estate agents EN4 estate agents



.jpeg)











