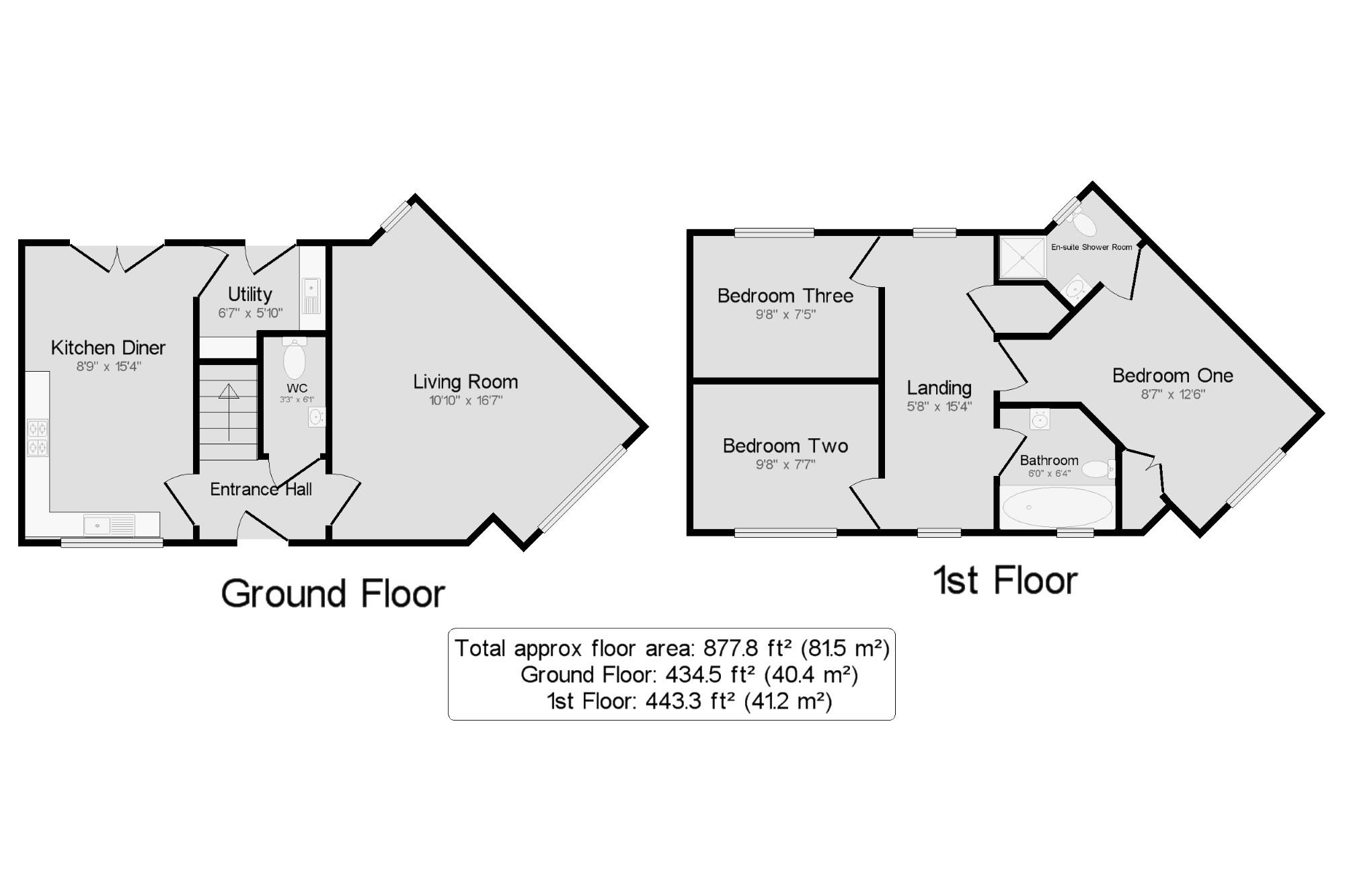3 Bedrooms Semi-detached house for sale in Consort Way, Audenshaw, Manchester, Greater Manchester M34 | £ 230,000
Overview
| Price: | £ 230,000 |
|---|---|
| Contract type: | For Sale |
| Type: | Semi-detached house |
| County: | Greater Manchester |
| Town: | Manchester |
| Postcode: | M34 |
| Address: | Consort Way, Audenshaw, Manchester, Greater Manchester M34 |
| Bathrooms: | 1 |
| Bedrooms: | 3 |
Property Description
Open house property launch. Saturday 8th of June 10:30AM - 11:30AM. Please call to register your interest. Three bedroom semi-detached property with garage. Situated on the sought after Kings Grange Development in Audenshaw. The well presented accommodation comprises entrance hall, WC, living room, kitchen diner and utility room to the ground floor. To the first floor you will find three bedrooms, en-suite facilities to the master and a family bathroom. Externally there is a driveway offering off road parking for two cars which leads to the detached garage. To the rear of the property there is an enclosed garden laid mainly to lawn.
Three Bedrooms
Garage
En-Suite Shower Room
Utility Room
Downstairs WC
Kings Grange Development in Audenshaw
Entrance Hall6'7" x 9'1" (2m x 2.77m). Wooden entrance door. Radiator, laminate flooring, ceiling light and stairs leading to the first floor.
WC3'3" x 6'1" (1m x 1.85m). Radiator, ceiling light. Low level WC, wash hand basin.
Living Room10'10" x 16'7" (3.3m x 5.05m). Double glazed uPVC window facing the front and rear. Radiator, ceiling light.
Kitchen Diner8'10" x 15'4" (2.7m x 4.67m). UPVC French double glazed doors to the rear, opening onto the garden. Double glazed uPVC window facing the front. Wood effect tiled, downlights. Roll edge work surface, tiled splashbacks, integrated electric, double oven, integrated gas hob, integrated standard dishwasher.
Utility6'7" x 5'10" (2m x 1.78m). Wooden double glazed back door. Radiator, ceiling light. Roll edge work surface, stainless steel sink with drainer, space and plumbing for washing machine.
Landing5'8" x 15'4" (1.73m x 4.67m). Ceiling light, double glazed uPVC windows to front and rear, radiator and airing cupboard.
Bedroom One8'7" x 12'6" (2.62m x 3.8m). Double glazed uPVC window facing the front. Radiator, fitted wardrobes, ceiling light.
En-suite Shower Room5' x 3'8" (1.52m x 1.12m). Double glazed uPVC window with frosted glass facing the rear. Radiator, part tiled walls, downlights. Low level WC, single enclosure shower and thermostatic shower, pedestal sink.
Bedroom Two9'8" x 7'7" (2.95m x 2.31m). Double glazed uPVC window facing the front. Radiator, ceiling light.
Bedroom Three9'8" x 7'5" (2.95m x 2.26m). Double glazed uPVC window facing the rear. Radiator, ceiling light.
Bathroom6' x 6'4" (1.83m x 1.93m). Double glazed uPVC window with frosted glass facing the front. Radiator, part tiled walls, downlights. Low level WC, panelled bath, pedestal sink.
Property Location
Similar Properties
Semi-detached house For Sale Manchester Semi-detached house For Sale M34 Manchester new homes for sale M34 new homes for sale Flats for sale Manchester Flats To Rent Manchester Flats for sale M34 Flats to Rent M34 Manchester estate agents M34 estate agents



.png)











