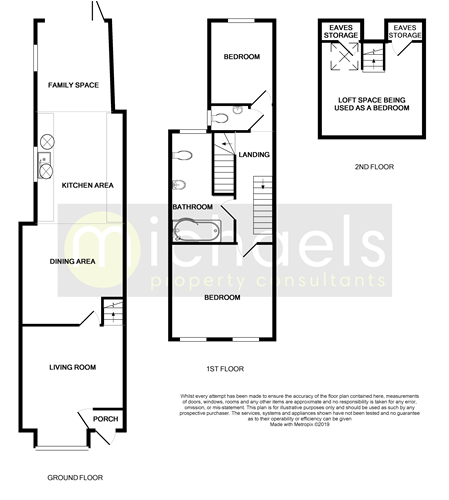3 Bedrooms Semi-detached house for sale in Constantine Road, Colchester CO3 | £ 350,000
Overview
| Price: | £ 350,000 |
|---|---|
| Contract type: | For Sale |
| Type: | Semi-detached house |
| County: | Essex |
| Town: | Colchester |
| Postcode: | CO3 |
| Address: | Constantine Road, Colchester CO3 |
| Bathrooms: | 0 |
| Bedrooms: | 3 |
Property Description
Guide Price £350,000 - £370,000. An exceptional box bay fronted property set in this highly sought after road, within close proximity of the Town & Station and in the catchment of Hamilton Primary School. This charming home is presented to the market in excellent decorative order and boasts an array of spacious accommodation spread over two floors, with the added benefit of a loft conversion. Highlights include a fabulous open plan large fitted kitchen & dining space with Bi fold doors, snug/play room area, separate living room with log burner completing the ground floor. Spread over the next two floors are a total of three double bedrooms, an attractive family bathroom and separate cloakroom. Outside the property enjoys a generous plot, with a beautiful garden to the rear. Internal inspection is essential.
Ground floor
entrance porch
Entrance door.
Living room
13' 3" x 13' 0" (4.04m x 3.96m) Box Bay UPVC window to front aspect, inset log burner, TV and Telephone points, stairs rising to first floor, radiator.
Open plan kitchen/dining room
23' 5" x 9' 2" (7.14m x 2.79m) UPVC window to side aspect and bi-fold doors leading to the garden, range of base and eye level units with solid wood work surface over, inset butler sink with mixer tap, integrated dishwasher, fridge/freezer, electric oven and grill with inset five ring gas hob with extractor hood over, inset spot lights, two light tunnels, Amtico flooring.
Play room/snug
10' 4" x 9' 4" (3.15m x 2.84m) Under stairs built in shelving, Amtico flooring, radiator.
First floor
landing
Stairs to second floor loft room, storage cupboard.
Bedroom one
12' 3" x 10' 4" (3.73m x 3.15m) Two UPVC windows to front aspect, two built in wardrobes, radiator.
Cloakroom
UPVC frosted window to side, Low level WC, pedestal wash hand basin.
Cloak room
Single glazed window to side aspect, low level WC, wash hand basin.
Bedroom two
10' 6" x 8' 5" (3.20m x 2.57m) UPVC window to rear, loft access, radiator.
Bathroom
UPVC frosted window to rear, Low level WC, pedestal wash hand basin, p-shaped bath with shower over, part tiled walls, chrome heated towel rail.
Second floor
bedroom three/loft room
12' 8" x 11' 2" (3.86m x 3.40m) Velux window to rear, eaves storage cupboards, radiator.
Outside
To the front there is a single area, side access to the rear garden and pathway leading to the front door.
The very generous rear garden has a slate paved patio area, fully landscaped lawn, further decking area to the rear, garden tap, outside lights, secure side gate, fully enclosed by panel fencing.
Property Location
Similar Properties
Semi-detached house For Sale Colchester Semi-detached house For Sale CO3 Colchester new homes for sale CO3 new homes for sale Flats for sale Colchester Flats To Rent Colchester Flats for sale CO3 Flats to Rent CO3 Colchester estate agents CO3 estate agents



.png)










