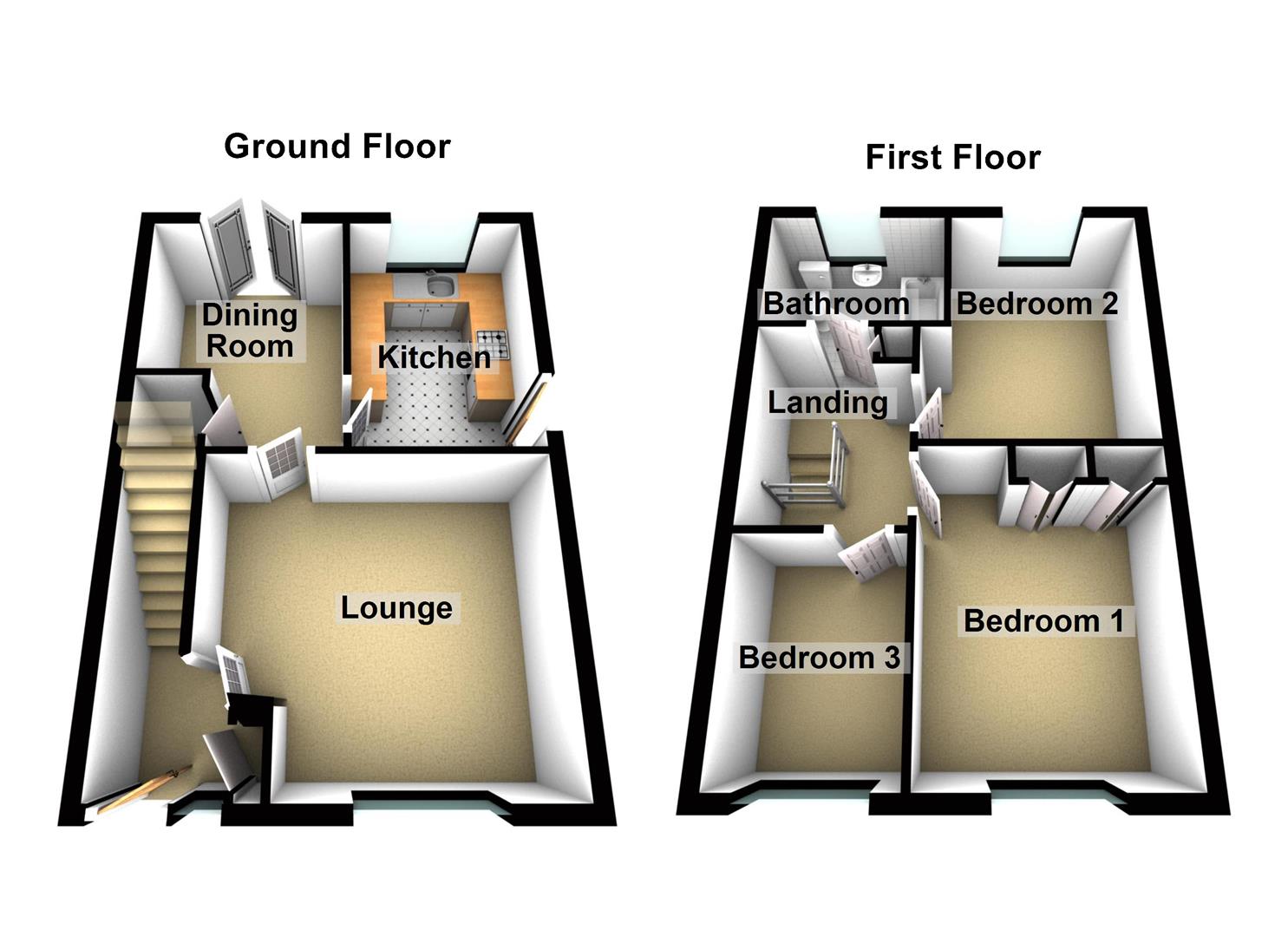3 Bedrooms Semi-detached house for sale in Conway Drive, Shepshed, Loughborough LE12 | £ 180,000
Overview
| Price: | £ 180,000 |
|---|---|
| Contract type: | For Sale |
| Type: | Semi-detached house |
| County: | Leicestershire |
| Town: | Loughborough |
| Postcode: | LE12 |
| Address: | Conway Drive, Shepshed, Loughborough LE12 |
| Bathrooms: | 1 |
| Bedrooms: | 3 |
Property Description
This three bedroom semi-detached family home is brought to the market boasting lounge and separate dining room, detached garage and first floor bathroom to say the least! Enjoying the benefits of being located in what is undoubtedly one of Shepsheds more popular residential areas this family home has been neutrally decorated throughout. The accommodation briefly comprises; Entrance hall, living room dining room and kitchen. On the first floor there are three bedrooms and a family bathroom. Outside are gardens to both the front and rear, with off road car standing and garaging. Viewing highly recommended. EPC Rating D.
Detailed Accommodation
Entrance Hall
Entered through uPVC entrance door with inset double glazing and adjacent window accessing the hallway with cloaks cupboard, radiator and stairs rising to the first floor.
Lounge (13'5''x 12'5)
UPVC double glazed bow window to the front elevation, radiator. Door accessing the dining room.
Dining Room (11'2''x 8'6)
UPVC double glazed double doors accessing the outside patio area. Storage cupboard. Door accessing the kitchen. Radiator. Laminate flooring.
Kitchen (2.34m x 3.40m (7'8 x 11'2))
The kitchen is fitted with a range of attractive Oak style units to the wall and base. There is a stainless steel sink unit set into roll top preparation work surface with tiled surrounds. The kitchen has an electric hob and oven with an extractor fan over. The washing machine and fridge are integrated. UPVC double glazed window to the rear elevation overlooking the garden and uPVC double glazed door accessing the rear garden. Tiled flooring.
On The First Floor
A galleried landing gives way to three bedrooms and a family bathroom. Loft hatch access (we have been advised that the loft is part boarded for storage purposes) Cupboard.
Bedroom One (12'5''x 9'8)
UPVC double glazed window to the front elevation. Built in wardrobes. Radiator.
Bedroom Two (3.40mx 2.59m (11'2"x 8'6"))
UPVC double glazed window to the rear elevation. Radiator.
Bedroom Three (2.72mx 2.06m (8'11"x 6'9"))
UPVC double glazed window to the front elevation. Radiator.
Family Bathroom (2.39m x 1.70m (7'10 x 5'7))
To The Outside
To the front of the property is mainly laid to lawn with a driveway leading to the detached brick built garage. A pathway to the front door and gated side entry via double wooden gates.
To the rear is a low maintenance rear garden with a paved patio area and a lawn. The garden is enclosed by a hedge to the rear and side and a low brick built wall to the other.
Garaging (3.40m x 5.92m (11'2 x 19'5))
Double timber doors with further door to the side elevation, uPVC window and further benefits from light and power.
Property Location
Similar Properties
Semi-detached house For Sale Loughborough Semi-detached house For Sale LE12 Loughborough new homes for sale LE12 new homes for sale Flats for sale Loughborough Flats To Rent Loughborough Flats for sale LE12 Flats to Rent LE12 Loughborough estate agents LE12 estate agents



.png)











