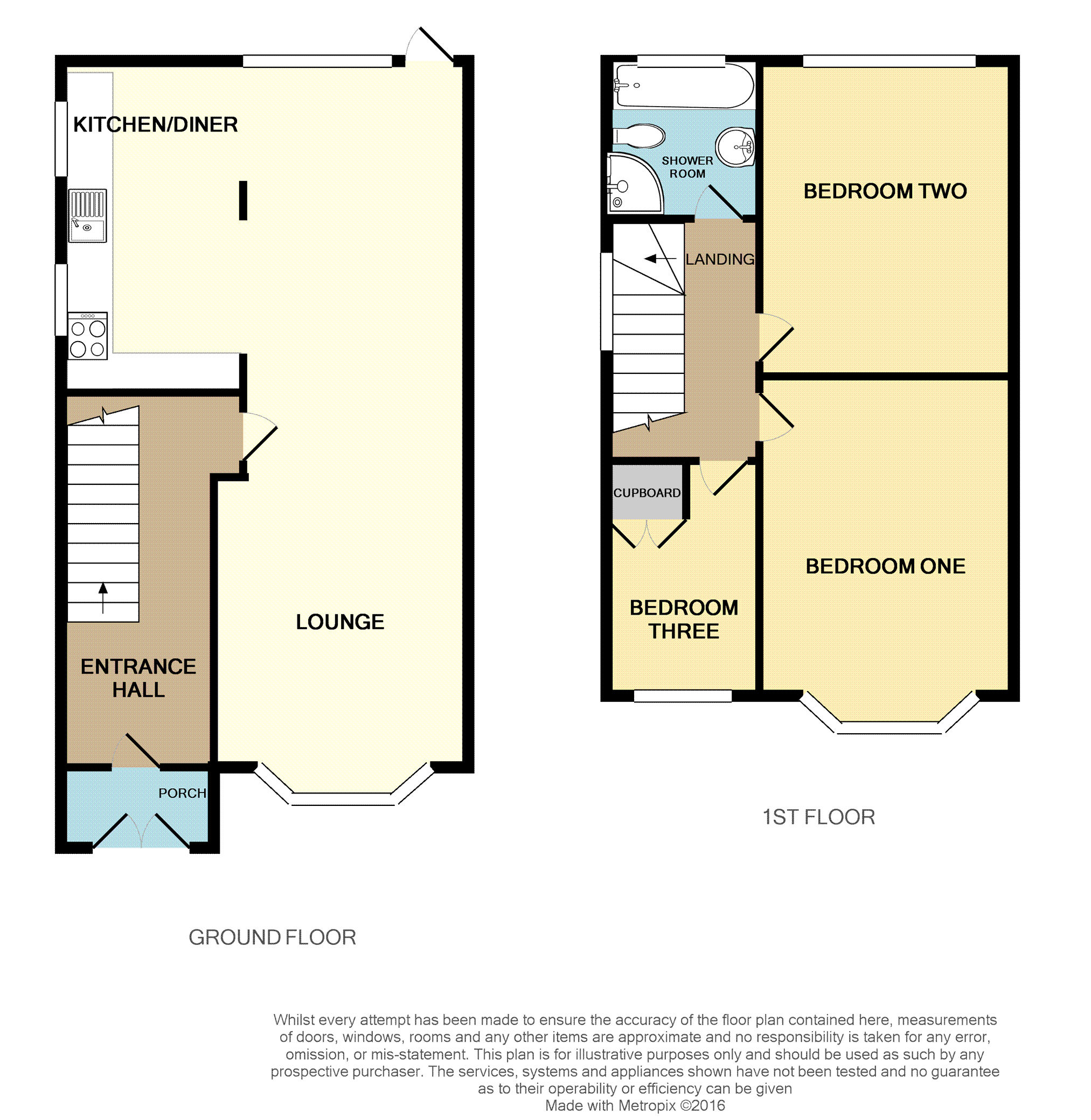3 Bedrooms Semi-detached house for sale in Cooks Lane, Kingshurst B37 | £ 205,000
Overview
| Price: | £ 205,000 |
|---|---|
| Contract type: | For Sale |
| Type: | Semi-detached house |
| County: | West Midlands |
| Town: | Birmingham |
| Postcode: | B37 |
| Address: | Cooks Lane, Kingshurst B37 |
| Bathrooms: | 1 |
| Bedrooms: | 3 |
Property Description
Purplebricks are delighted to offer for sale this extended semi detached property situated on a popular road in Kingshurst. Being close to all local amenities including highly regarded secondary school and having easy access to the M6 and M42 motorway links. Comprising of three bedrooms, lounge and open plan kitchen / diner. Fitted family bathroom, garden to the rear. Off road parking to the fore. Fully centrally heated and double glazed, internal viewing comes highly recommended.
Approach
Paved driveway providing off road parkin for two vehicles. Double doors into porch with further door leading into the following:
Hallway
Having stairs to the first floor landing, tiled floor, inset spot lighting, central heating radiator and door into:
Lounge
18'6" (into bay) x 10'3"
Having wood effect flooring, central heating radiator, television point and a UPVC double glazed bay window over looking the front aspect. Archway into:
Kitchen / Diner
17'112 x 16'1"
With contemporary style storage cupboards to two walls with a roll top work surface over. Stainless steel sink and drainer with mixer tap. Integrated electric oven and gas hob. Space and fittings for washing machine and fridge freezer. Tiled splash. Central heating radiator. Two UPVC double glazed windows to the side aspect. Further UPVC double glazed window and door to the rear garden.
First Floor Landing
Staircase leading to the first floor landing having UPVC double glazed window to the side aspect. Access into the loft and doors off to the following:
Bedroom One
14'6" (into bay) x 10'5"
Having central heating radiator and UPVC double glazed bay window over looking the front aspect.
Bedroom Two
12'10" x 9'6"
Having central heating radiator and a UPVC double glazed window over looking the rear garden.
Bedroom Three
8' x 5'8"
With central heating radiator and UPVC double glazed window over looking the front aspect.
Bathroom
Fitted with a white suite comprising of panelled bath, low flush W.C. Vanity wash hand basin and separate shower cubicle with electric shower. Fully tiled and UPVC double glazed window over looking the rear garden.
Rear Garden
Raised patio area being part decked and part block paved. Leading to lawn are with fencing to the perimeter and gated access to the side.
Property Location
Similar Properties
Semi-detached house For Sale Birmingham Semi-detached house For Sale B37 Birmingham new homes for sale B37 new homes for sale Flats for sale Birmingham Flats To Rent Birmingham Flats for sale B37 Flats to Rent B37 Birmingham estate agents B37 estate agents



.png)











