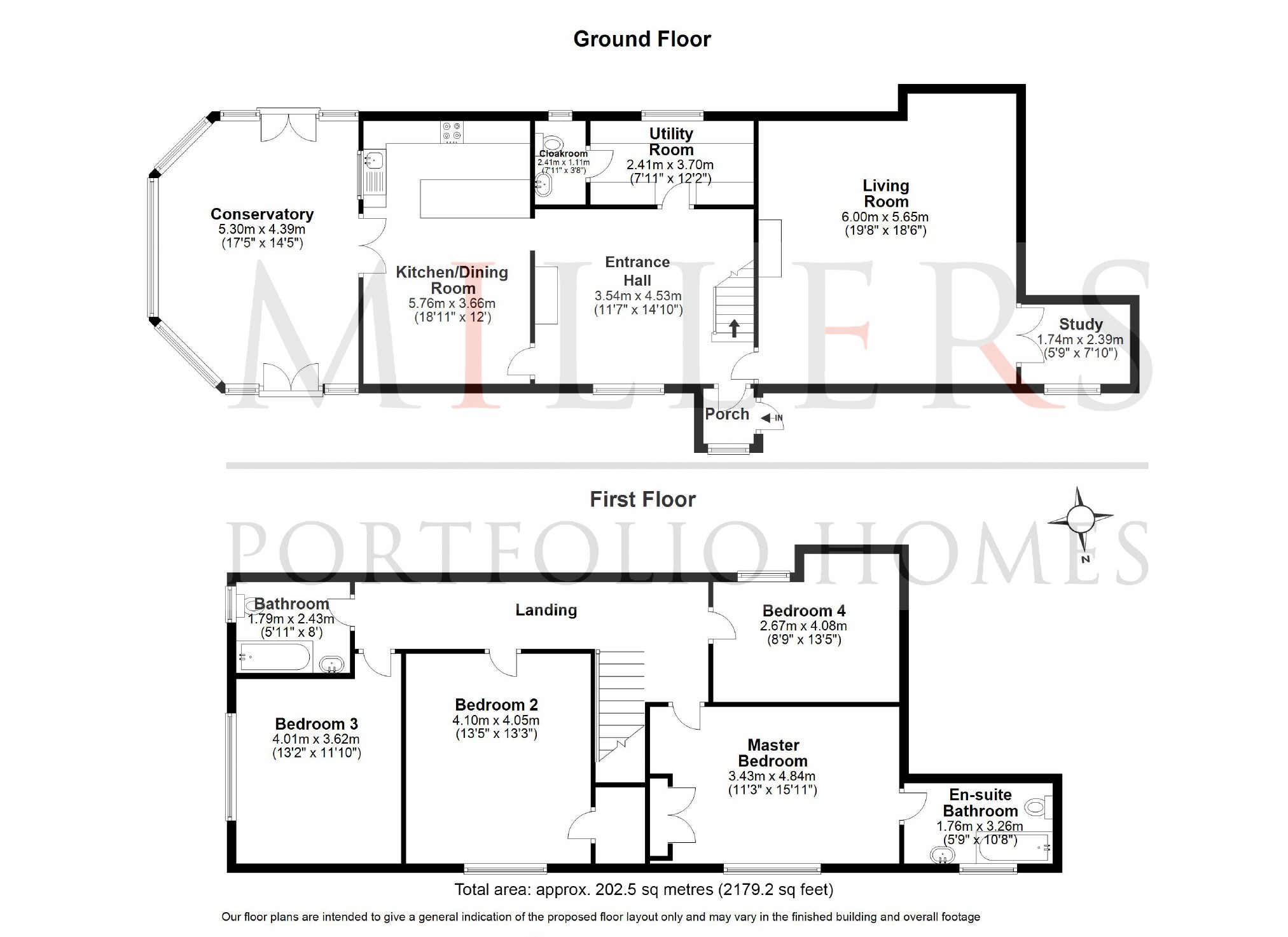4 Bedrooms Semi-detached house for sale in Coopersale Hall, Epping, Essex CM16 | £ 800,000
Overview
| Price: | £ 800,000 |
|---|---|
| Contract type: | For Sale |
| Type: | Semi-detached house |
| County: | Essex |
| Town: | Epping |
| Postcode: | CM16 |
| Address: | Coopersale Hall, Epping, Essex CM16 |
| Bathrooms: | 2 |
| Bedrooms: | 4 |
Property Description
This semi-detached property forms part of the old Coopersale Hall estate being adjacent the school house that exists today. The extensive grade 2 buildings and grounds were originally a mansion house set in some seven acres of grounds. Coopersale Hall was once part of the Copped Hall estate which passed to the crown in 1558. The present country house was built in approx. 1776 and during World War II, the Hall was a convalescent home for wounded officers. In 1989 Coopersale Hall School was opened and the coach house and old bakery are the basis for the two semi-detached properties that exist today and form part of the property that we are delighted to offer for sale.
Situated next door to this prestigious school at the top of Fluxs Lane on the edge of Epping Town. The impressive four-bedroom semi-detached home has a spacious interior with private and walled gardens double garage and ample off-street parking.
The ground floor of this attractive property comprises; a large entrance hall, large open plan fitted kitchen/dining room, separate utility room and downstairs W/C. There is a generous sitting room with feature fireplace and wooded beams, a study leading off and a large conservatory overlooking the rear gardens. The first floor comprises of four large double bedrooms (the master bedroom benefits from fitted wardrobes and an en-suite bathroom), and a family bathroom with a three-piece suite.
There is ample parking on the gated driveway to the front and open aspect of the school gardens. The rear garden is secluded by high brick walls affording privacy and having the original iron features to tether horses. The garden is mainly laid to lawn and has a patio area and side access. There is the possibility of further improvements or extension (subject to planning).
Ground Floor
Entrance Hall (14'10 x 11'7 (4.52m x 3.53m))
Living Room (25'1 x 11'4 (7.65m x 3.45m))
Study Room (7'10 x 5'9 (2.39m x 1.75m))
Utility Room (12'2 x 7'11 (3.71m x 2.41m))
Cloakroom Wc (7'11 x 3'8 (2.41m x 1.12m))
Kitchen Dining Room (18'11 x 12' (5.77m x 3.66m))
Conservatory (17'5 x 14'5 (5.31m x 4.39m))
First Floor
Bedroom One (15'11 x 11'3 (4.85m x 3.43m))
En-Suite (10'8 x 5'9 (3.25m x 1.75m))
Bedroom Two (13'5 x 13'3 (4.09m x 4.04m))
Bedroom Three (13'2 x 11'10 (4.01m x 3.61m))
Bedroom Four (13'5 x 8'9 (4.09m x 2.67m))
Family Bathroom (8' x 5'11 (2.44m x 1.80m))
Exterior
Rear Garden (87' x 43' (26.52m x 13.11m))
Double Garage
Gated Driveway
Millers have not tested any apparatus, equipment, fitting or any services connected and cannot verify that they are in working order, buyer(S) are advised to obtain verification from their solicitor or surveyor. Internal measurements have A tolerance of +/-3. Photographs included on these particulars are for identification purposes only and items seen may not be included. Wide angle lens have been used.
Property Location
Similar Properties
Semi-detached house For Sale Epping Semi-detached house For Sale CM16 Epping new homes for sale CM16 new homes for sale Flats for sale Epping Flats To Rent Epping Flats for sale CM16 Flats to Rent CM16 Epping estate agents CM16 estate agents



.png)











