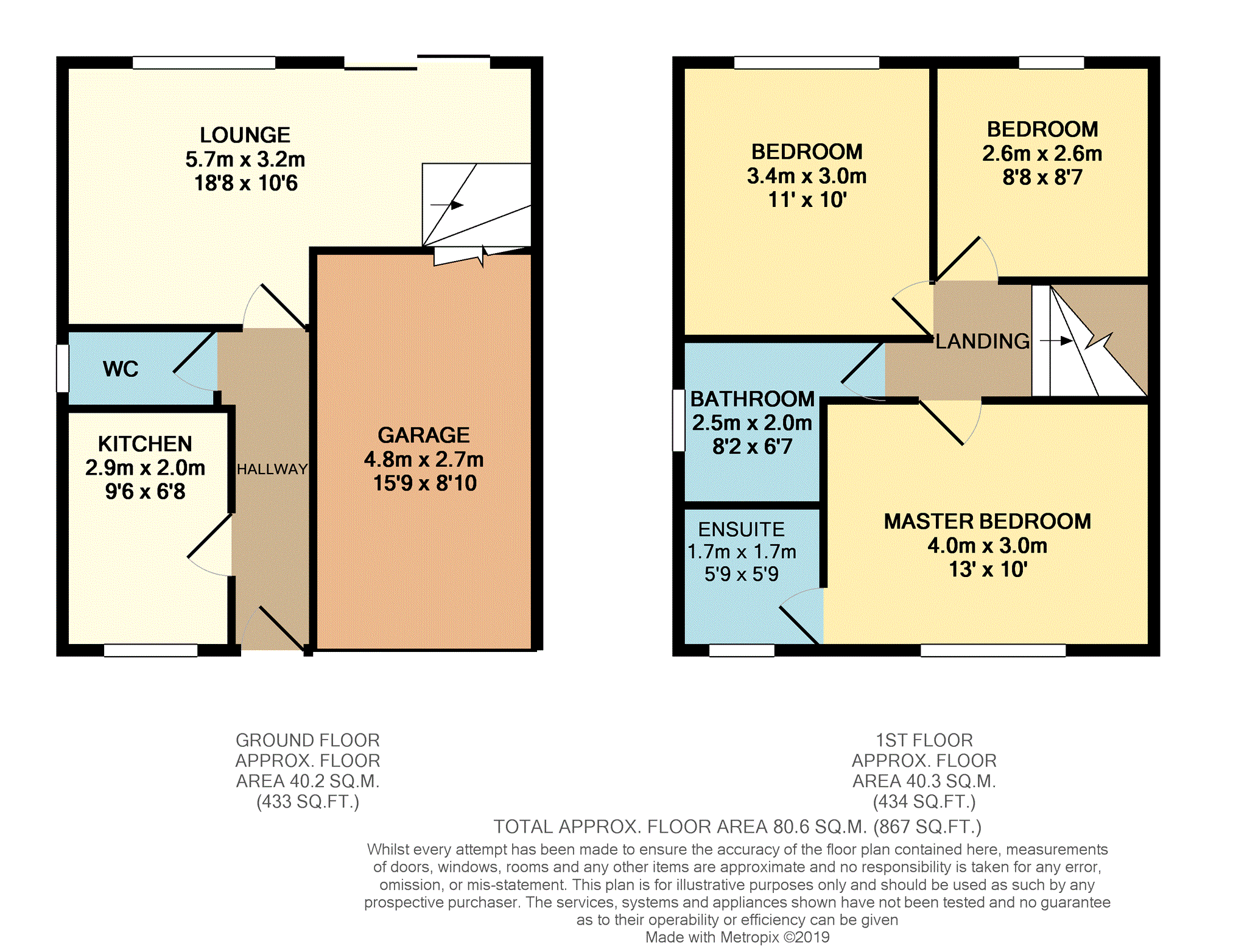3 Bedrooms Semi-detached house for sale in Copenhagen Road, Clay Cross, Chesterfield S45 | £ 157,500
Overview
| Price: | £ 157,500 |
|---|---|
| Contract type: | For Sale |
| Type: | Semi-detached house |
| County: | Derbyshire |
| Town: | Chesterfield |
| Postcode: | S45 |
| Address: | Copenhagen Road, Clay Cross, Chesterfield S45 |
| Bathrooms: | 1 |
| Bedrooms: | 3 |
Property Description
Positioned on this popular residential development on the edge of Clay Cross is this good sized semi detached home. Comprising:-Entrance hallway, cloakroom / WC, spacious lounge / dining room, kitchen, master bedroom with en-suite shower room, two further bedrooms and family bathroom. Driveway and integral garage. Rear enclosed garden. Gas central heating system and double glazing. Idelly positioned for local amenities and the M1 motorway at junction 29.
Entrance Hallway
Having a laminated flooring.
Downstairs Cloakroom
Fitted with a low flush WC and wash hand basin. Radiator.
Lounge/Dining Room
Having a laminated floor covering this spacious lounge has stairs rising to the first floor accommodation. Double glazed window and patio doors leading to the rear garden.
Kitchen
Equipped with a range of wall and base units with work surfaces over incorporating a stainless steel single drainer sink unit with mixer tap. Integrated electric oven and gas hob with extractor hood over. Space and plumbing for a washing machine. Double glazed window to the front. Radiator.
Landing
Hatch providing access to the available roofspace.
Bedroom One
Having fitted wardrobes. Laminated flooring. Double glazed window overlooking the front elevation. Radiator.
En-Suite
Equipped with a shower cubicle, pedestal wash hand basin and low flush WC. Double glazed window and radiator.
Bedroom Two
Laminated flooring. Double glazed window to the rear. Radiator.
Bedroom Three
Double glazed window to the rear. Radiator.
Bathroom
Having a wooden panelled bath, pedestal wash hand basin and low flush WC. Double glazed window and radiator.
Garage
To the front of the property there is a gravelled garden and a driveway providing car standing space. The garage is accessed via an up - and - over door.
Rear Garden
To the rear there is a patio area with steps leads to the lawned garden. There is garden shed.
Property Location
Similar Properties
Semi-detached house For Sale Chesterfield Semi-detached house For Sale S45 Chesterfield new homes for sale S45 new homes for sale Flats for sale Chesterfield Flats To Rent Chesterfield Flats for sale S45 Flats to Rent S45 Chesterfield estate agents S45 estate agents



.png)











