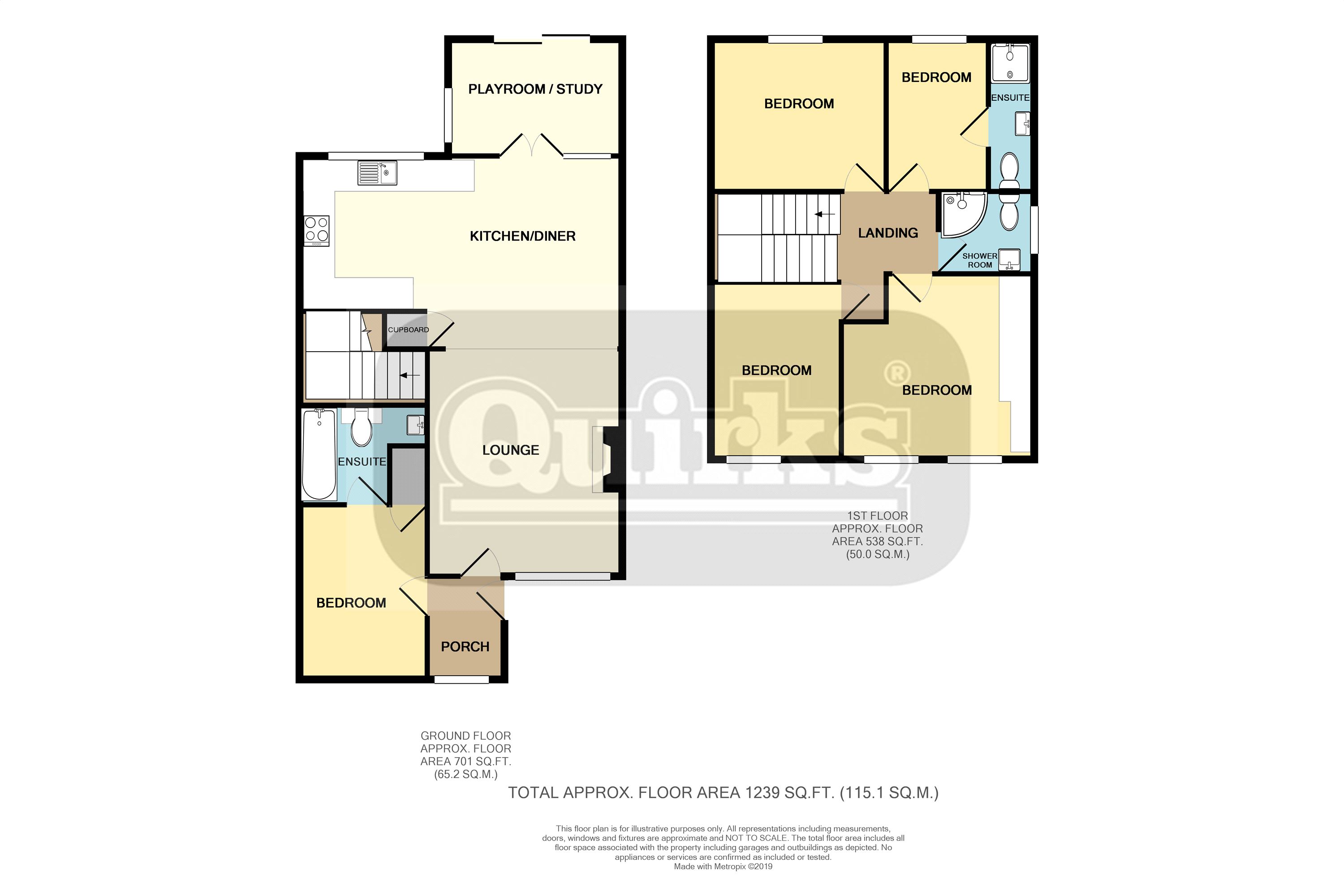5 Bedrooms Semi-detached house for sale in Copford Close, Billericay CM11 | £ 475,000
Overview
| Price: | £ 475,000 |
|---|---|
| Contract type: | For Sale |
| Type: | Semi-detached house |
| County: | Essex |
| Town: | Billericay |
| Postcode: | CM11 |
| Address: | Copford Close, Billericay CM11 |
| Bathrooms: | 3 |
| Bedrooms: | 5 |
Property Description
Impressive five bedroom semi-detached family home, situated in a Cul-de-sac location, in the popular Sunnymede area, extended and recently updated, now offering open plan living space, a refitted kitchen, two en-suites & family shower room, own driveway, landscaped garden & Summerhouse.
Impressive five bedroom semi-detached family home, situated in a pleasant Cul-de-sac location, in the popular Sunnymede area. This property offers amazing family accommodation having been extended and recently updated. Internally there is large open plan living space with feature fireplace and refitted kitchen with integrated appliances in addition to a separate playroom / study. There is the advantage of a ground floor bedroom arrangement with it's own en-suite bathroom, finished to a high standard. The first floor benefits from four spacious bedrooms with an en-suite and family shower room. There is plenty of parking with a sizeable block paved driveway, with side access to the landscaped garden, providing an ideal entertaining space with a timber built Summerhouse. This property is ideally positioned for nearby Schools, convenience shops and Billericay Mainline Railway Station.
Entrance porch
ground floor bedroom 11' 01" x 7' 09" (3.38m x 2.36m)
en-suite bathroom 7' 04" >5'08" x 6' 03" (2.24m x 1.91m)
lounge area 14' 10" x 12' 03" (4.52m x 3.73m)
kitchen / dining area 20' 07" x 12' 04" >9'06" (6.27m x 3.76m) Refitted kitchen with integrated appliances
playroom / study 10' 10" x 7' 05" (3.3m x 2.26m)
first floor landing
bedroom 12' 02" x 11' 07" >8'11" (3.71m x 3.53m) Fitted wardrobes and dressing table
bedroom 11' 00" x 10' 02" (3.35m x 3.1m)
bedroom 11' 02" x 8' 01" (3.4m x 2.46m)
bedroom 9' 04" x 6' 05" (2.84m x 1.96m)
en-suite shower room 9' 04" x 2' 05" (2.84m x 0.74m)
family shower room 6' 02" x 6' 01" (1.88m x 1.85m)
landscaped rear garden Timber built Summerhouse
Property Location
Similar Properties
Semi-detached house For Sale Billericay Semi-detached house For Sale CM11 Billericay new homes for sale CM11 new homes for sale Flats for sale Billericay Flats To Rent Billericay Flats for sale CM11 Flats to Rent CM11 Billericay estate agents CM11 estate agents



.jpeg)











