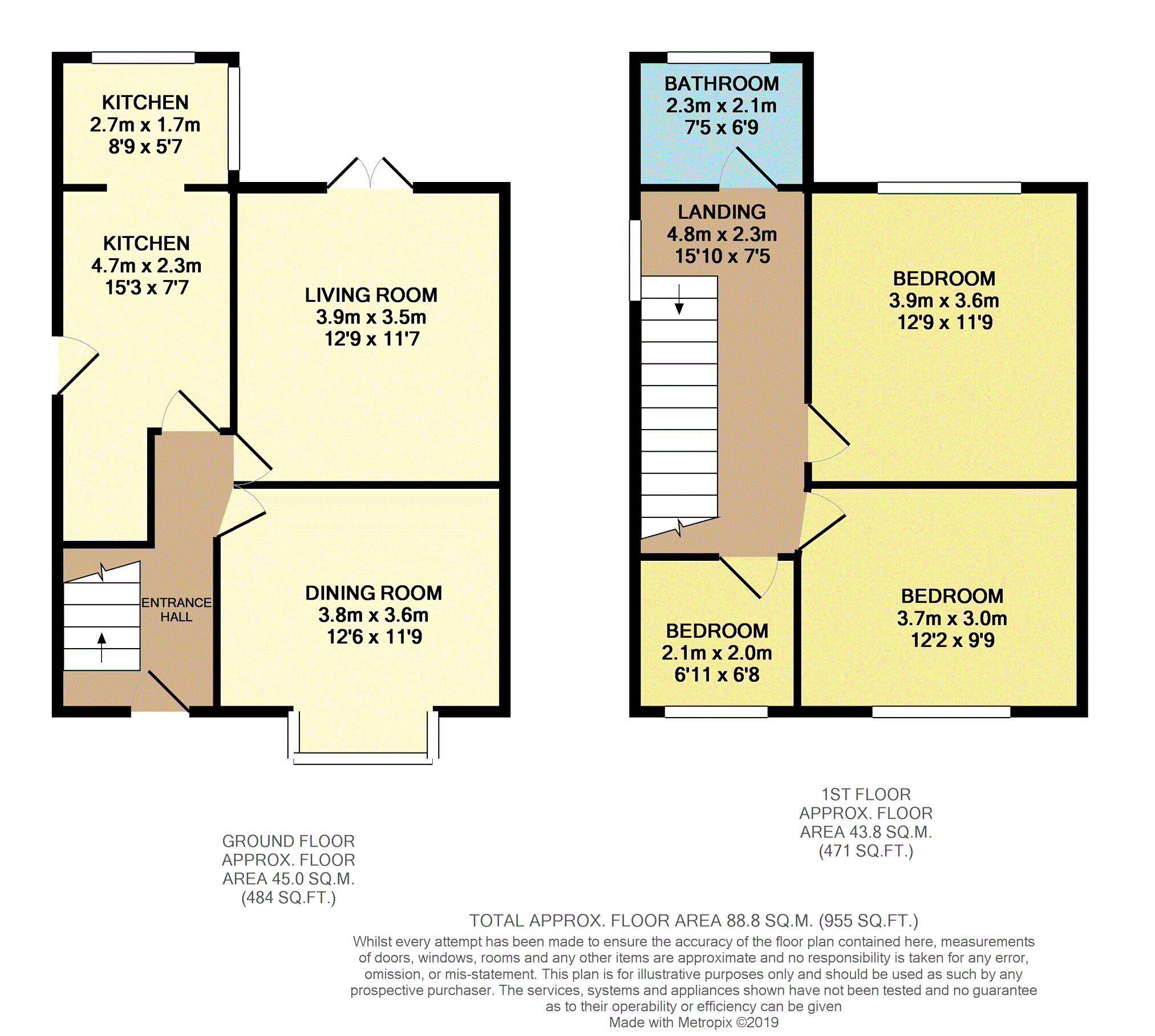3 Bedrooms Semi-detached house for sale in Coppice Road, Poynton SK12 | £ 300,000
Overview
| Price: | £ 300,000 |
|---|---|
| Contract type: | For Sale |
| Type: | Semi-detached house |
| County: | Greater Manchester |
| Town: | Stockport |
| Postcode: | SK12 |
| Address: | Coppice Road, Poynton SK12 |
| Bathrooms: | 1 |
| Bedrooms: | 3 |
Property Description
A three bedroom semi detached property with generous garden and open views offered to the market with no onward chain.
The property briefly comprises entrance hall, living room, dining room and kitchen. To the first floor are three bedroom and the family bathroom. Externally there is a driveway to the front and a large garden to the rear with views over fields.
Coppice Road is conveniently located for a range of local amenities and transport links. It also sits in the catchment area for a number of popular schools including Poynton High School.
Entrance Hall
With stairs to first floor and doors to:
Dining Room
12'6 x 11'9
Double glazed bay window to front elevation, feature fireplace and surround, radiator.
Living Room
12'9 x 11'7
Double glazed French doors leading onto the decking area, feature fireplace and surround, radiator.
Kitchen
15'3 x 7'7 (plus extension: 8'9 x 5'7)
Fitted with a range of matching wall and base units with worktops over, space for cooker, space for fridge/freezer, plumbing for washing machine, stainless steel sink with drainer, uPVC door to side and double glazed windows to rear and side elevations.
First Floor Landing
Double glazed window to side elevation, loft access and doors to:
Bedroom One
12'9 x 11'9
Double glazed window to rear elevation, radiator.
Bedroom Two
12'2 x 9'9
Double glazed window to front elevation, radiator.
Bedroom Three
6'11 x 6'8
Double glazed window to front elevation, radiator.
Bathroom
7'5 x 6'9
Fitted with a panelled bath, corner shower unit, wall mounted hand basin, low level WC, heated towel rail and frosted double glazed window to rear elevation.
Outside
To the front of the property is a paved driveway providing off road parking for two cars. There is gated access to the side of the property leading to the rear garden which is mainly laid to lawn with a raised decking area perfect for al fresco dining.
Property Location
Similar Properties
Semi-detached house For Sale Stockport Semi-detached house For Sale SK12 Stockport new homes for sale SK12 new homes for sale Flats for sale Stockport Flats To Rent Stockport Flats for sale SK12 Flats to Rent SK12 Stockport estate agents SK12 estate agents



.png)











