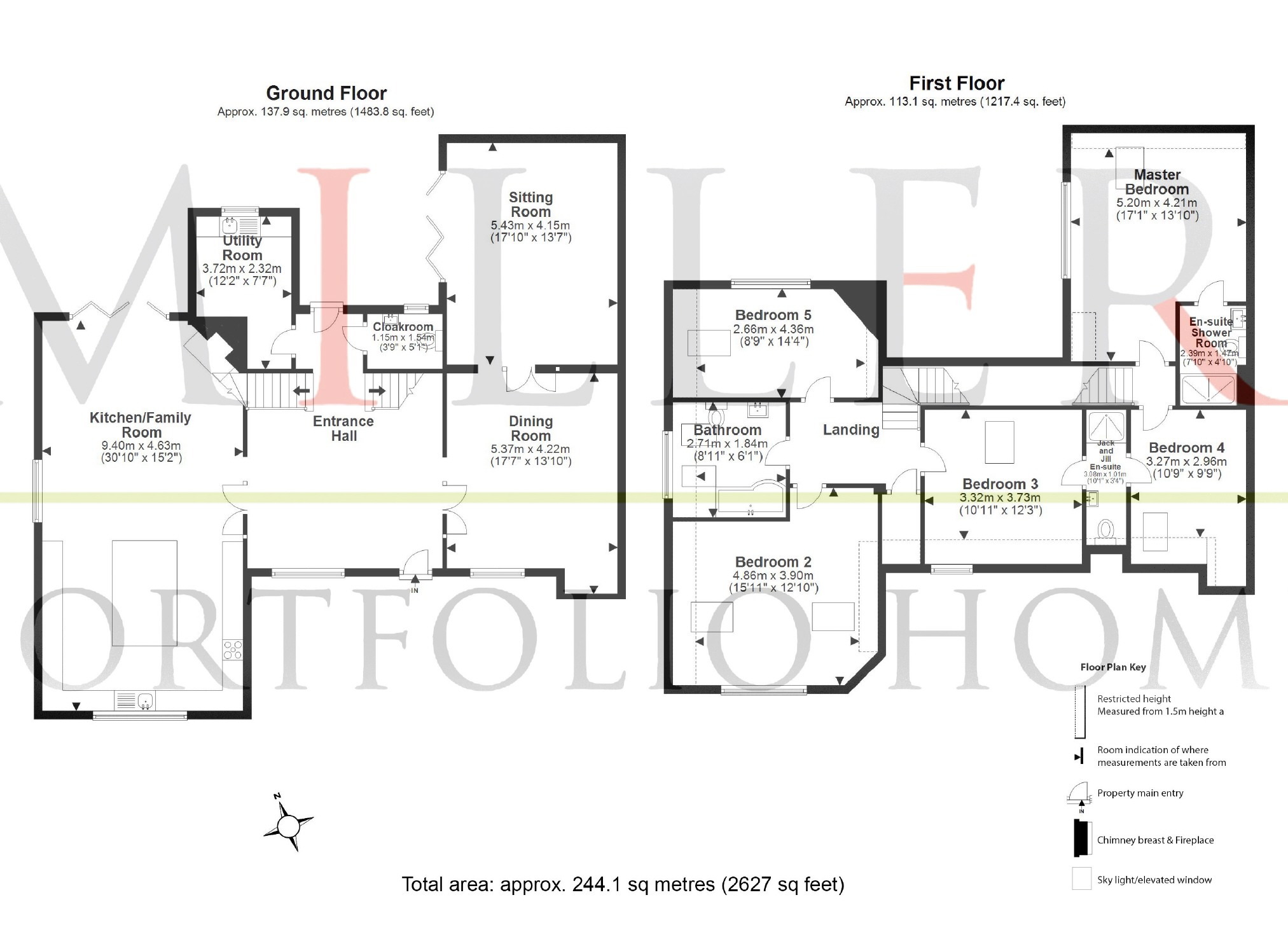5 Bedrooms Semi-detached house for sale in Coppice Row, Theydon Bois, Essex CM16 | £ 1,225,000
Overview
| Price: | £ 1,225,000 |
|---|---|
| Contract type: | For Sale |
| Type: | Semi-detached house |
| County: | Essex |
| Town: | Epping |
| Postcode: | CM16 |
| Address: | Coppice Row, Theydon Bois, Essex CM16 |
| Bathrooms: | 3 |
| Bedrooms: | 5 |
Property Description
The Old School House is the left handed side of the original School building which dates from the early 19th century; having been converted and thoroughly remodelled by our vendors. The stylish and contemporary five bedroom property has been finished to a high standard with multiple features.
The ground floor accommodation comprises an entrance hall leading to two separate reception rooms. There are two staircases leading to the first floor and guest cloakroom. The open plan and spacious kitchen breakfast room opens into a family room which opens onto the garden. The beautifully finished kitchen comprises a range of high quality cupboards and integrated appliances arranged around a central island. There is access to the garden and a the utility room sits across the hallway.
Dual staircases rise to the first floor from the the entrance hall and lead to separate landings. The master bedroom suite is situated on the right hand side and has an En-suite shower room. Bedrooms three and four are connected via a Jack & Jill shower room and lead round to the second bedroom facing the front. Bedroom five is at the rear and overlooks the garden. The family bathroom is also on the left hand landing.
This stunning property offers ample parking on the paved driveway with parking for several vehicles. The rear garden envelopes the accommodation and is enclosed with wooden fencing and mature shrubs and trees. There is a patio area and folding doors into the dwelling.
Ground Floor
Entrance Hall (15'11 x 15'8 (4.85m x 4.78m))
Sitting Room (17'10 x 13'7 (5.44m x 4.14m))
Dining Room (17'7 x 13'10 (5.36m x 4.22m))
Cloakroom Wc (5'1 x 3'9 (1.55m x 1.14m))
Utility Room (12'2 x 7'7 (3.71m x 2.31m))
Kitchen Family Room (30'10 x 15'2 (9.40m x 4.62m))
First Floor
Master Bedroom (17'1 x 13'10 (5.21m x 4.22m))
Master bed
17.1 x 13.10
Ensuite
7.10 x 4.10
Bed 2
15.11 x 12.10
Bathroom
8.11x 6.1
Bed 5
14.4 x 8.9
En-Suite (7'10 x 4'10 (2.39m x 1.47m))
Bedroom Four (10'9 x 9'1 (3.28m x 2.77m))
Jack & Jill Shower Room (10'1 x 3'4 (3.07m x 1.02m))
Bedroom Three (12'3 x 10'11 (3.73m x 3.33m))
Bedroom Two (15'11 x 12'10 (4.85m x 3.91m))
Bathroom (8'11 x 6'1 (2.72m x 1.85m))
Bedroom Five (14'4 x 8'9 (4.37m x 2.67m))
Exterior
Garden (83'5 x 35'4 (25.43m x 10.77m))
Millers have not tested any apparatus, equipment, fitting or any of the services connected and cannot verify that they are in working order. Buyer(s) are advised to obtain verification from their own solicitor or surveyors. Internal measurements have a tolerance of + or -3. Photographs included on these property particulars are for identification purposes only and items seen may not be included. Wide angle lens may have been used.
Property Location
Similar Properties
Semi-detached house For Sale Epping Semi-detached house For Sale CM16 Epping new homes for sale CM16 new homes for sale Flats for sale Epping Flats To Rent Epping Flats for sale CM16 Flats to Rent CM16 Epping estate agents CM16 estate agents



.png)











