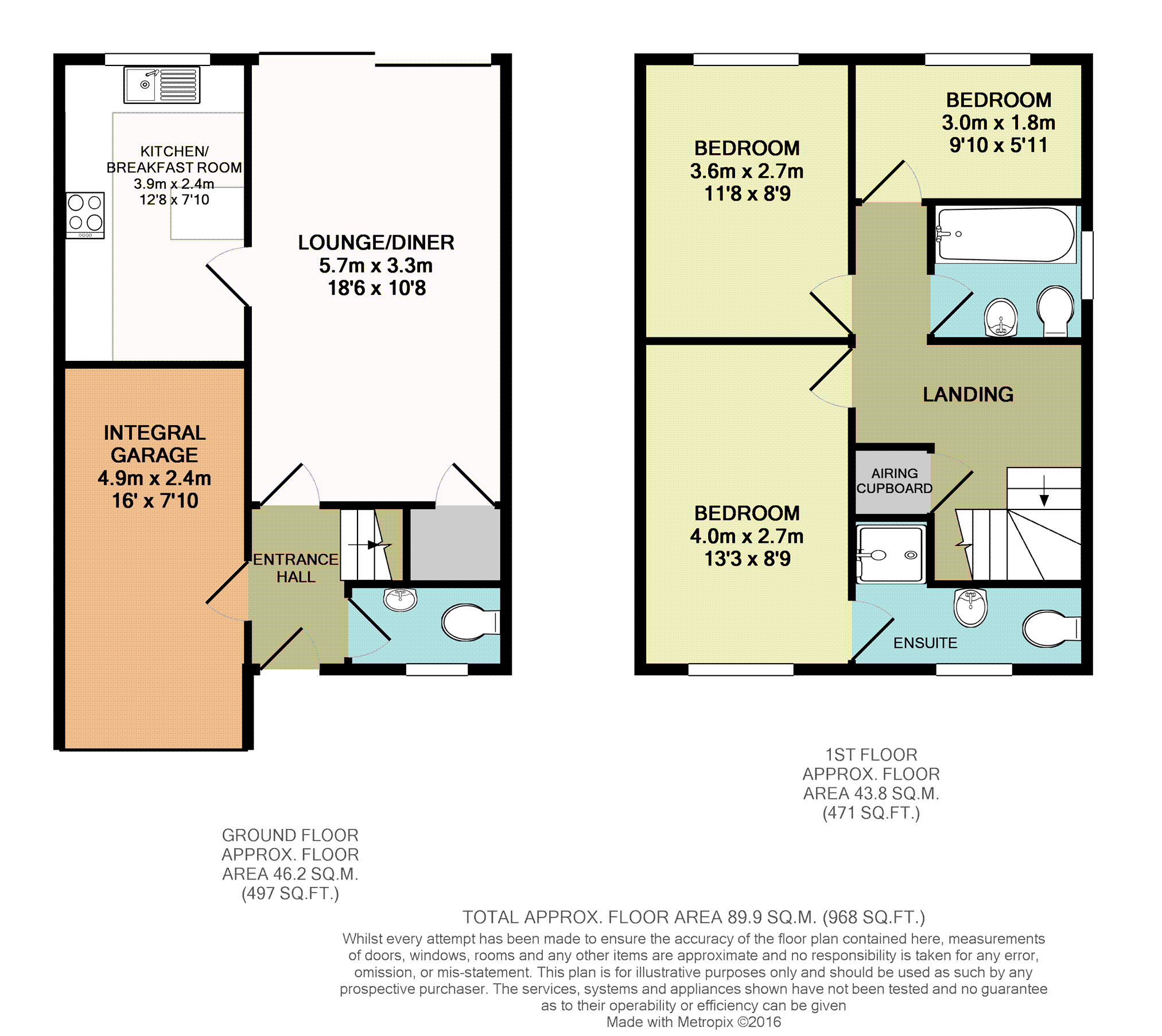3 Bedrooms Semi-detached house for sale in Cordelia Gardens, Ash Vale GU12 | £ 395,000
Overview
| Price: | £ 395,000 |
|---|---|
| Contract type: | For Sale |
| Type: | Semi-detached house |
| County: | Hampshire |
| Town: | Aldershot |
| Postcode: | GU12 |
| Address: | Cordelia Gardens, Ash Vale GU12 |
| Bathrooms: | 2 |
| Bedrooms: | 3 |
Property Description
Located in a quiet and gated private cul-de-sac of only six houses is this three bedroom semi detached home. This is in a secluded position, overlooking Snaky Lane Nature Reserve and is within close proximity of Ash Vale and North Camp train stations and many local amenities.
Front View
To the front of the property is an allocated parking space with additional parking for family and visitors. There is an area laid to gravel, an overhead storm porch, exterior light, side access gate leading to the rear garden and access to the integral garage via an up and over door.
Entrance Hallway
Here there are stairs to the first floor landing with doors to the lounge diner, garage and downstairs cloakroom. There is an alarm control point, power point, wall mounted thermostat, overhead lighting and carpeted flooring.
Lounge/Dining Room
18'6'' x 10'8''
This is a spacious room overlooking the rear garden with plenty of space for furniture and for a fine dining area. There are large sliding doors opening onto the rear patio, multiple power points, TV point, wall mounted radiators, under stairs storage cupboard, overhead lighting and wood laminate flooring.
Kitchen / Breakfast
12'8'' x 7'10''
The kitchen overlooks the rear garden and was replaced approximately two years ago. There is a full range of eye and base level storage units with roll top work surfaces and a breakfast bar, a five ring gas hob with extractor fan above and fan assisted oven below, an inset 1 1/2 bowl stainless steel sink with single mixer tap and drainer unit, integral dishwasher, space and plumbing for a washing machine, space for a fridge/freezer, a wall mounted radiator, multiple power points, BT point, overhead inset spotlights and vinyl tiled flooring.
Downstairs Cloakroom
The suite comprises of a WC and wash hand basin with tiled splash back. There is a wall mounted Potterton gas boiler, wall mounted radiator, glass shelf, towel rail, extractor fan, front aspect window, overhead lighting and carpeted flooring.
First Floor Landing
Here there are doors to all three bedrooms and bathroom. This is a spacious landing and has a hatch providing access to the loft space, an airing cupboard housing the hot water tank with shelving and storage space, power point, overhead lighting and carpeted flooring.
Master Bedroom
13'3'' x 8'9''
Overlooking the front of the property, there is plenty of space for furniture, multiple power points, a wall mounted radiator, overhead lighting and carpeted flooring. A door leads into the en suite.
Master En-Suite
Here there is a shower cubicle with power shower, a pedestal wash hand basin with single mixer tap and tiled splash back, and a WC. There is a front aspect obscure glazed window, extractor fan, overhead lighting and vinyl flooring.
Bedroom Two
11'8'' x 8'9''
This is a double bedroom overlooking the rear garden with multiple power points, a wall mounted radiator, overhead lighting and carpeted flooring.
Bedroom Three
9'10'' x 5'11''
Overlooking the rear garden, this is a single bedroom with multiple power points, a wall mounted radiator, overhead lighting and carpeted flooring.
Bathroom
This is a white suite comprising of a panel enclosed bath, pedestal wash hand basin and WC. There is a side aspect obscure glazed window, part tiled walls, extractor fan, overhead lighting and carpeted flooring.
Rear Garden
The garden is enclosed by wood panel fencing and features an area laid to lawn with various shrubs and borders, and a large paved patio area. There is a timber constructed storage shed, external light and tap, and a pathway leading around the side of the property to the front secured by a wrought iron gate.
Integral Garage
16' x 7'10
The garage is access via an up and over door to the front and has multiple power points and overhead lighting.
Property Location
Similar Properties
Semi-detached house For Sale Aldershot Semi-detached house For Sale GU12 Aldershot new homes for sale GU12 new homes for sale Flats for sale Aldershot Flats To Rent Aldershot Flats for sale GU12 Flats to Rent GU12 Aldershot estate agents GU12 estate agents



.png)











