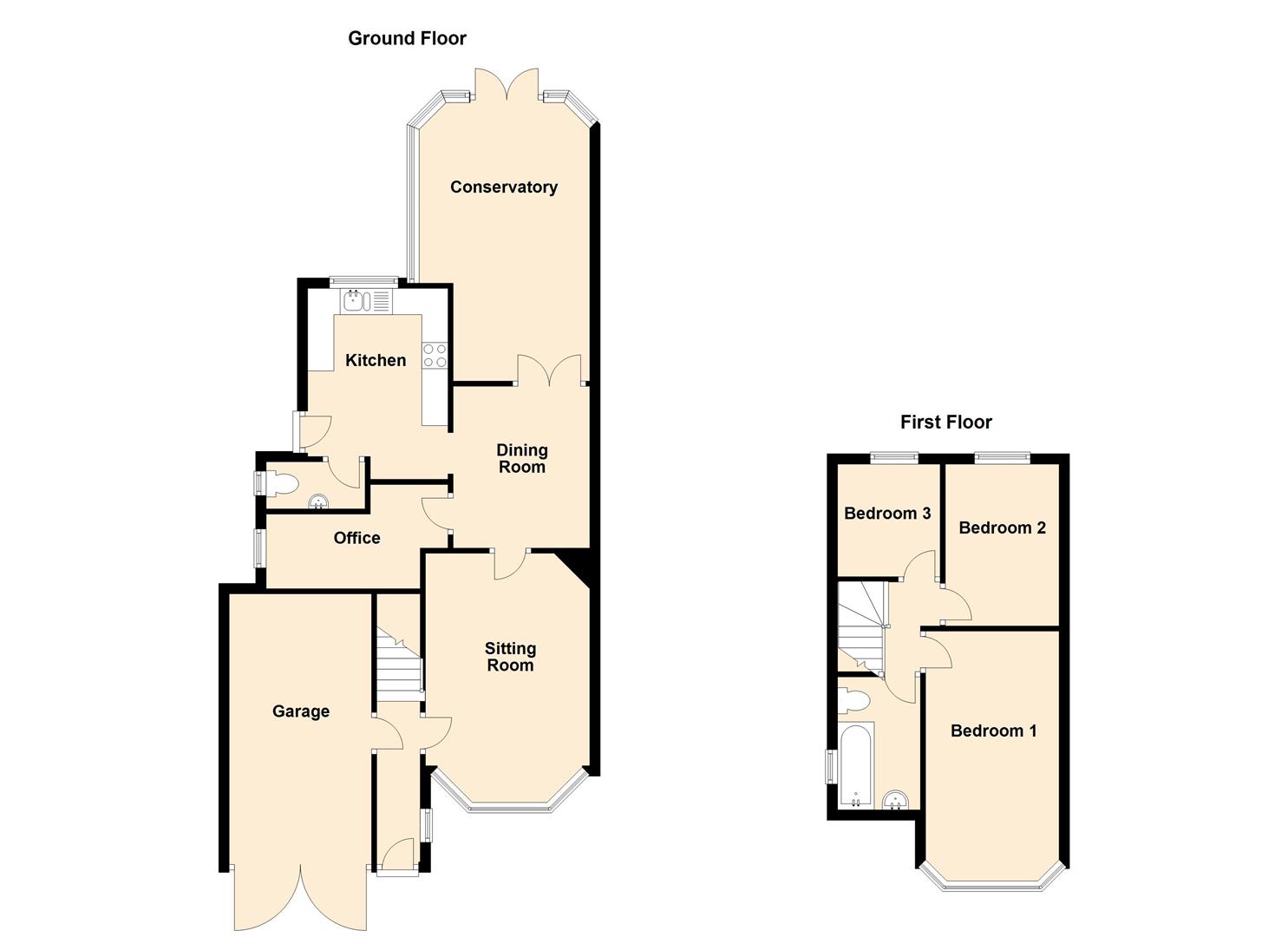3 Bedrooms Semi-detached house for sale in Corden Avenue, Stretton, Burton-On-Trent DE13 | £ 184,950
Overview
| Price: | £ 184,950 |
|---|---|
| Contract type: | For Sale |
| Type: | Semi-detached house |
| County: | Staffordshire |
| Town: | Burton-on-Trent |
| Postcode: | DE13 |
| Address: | Corden Avenue, Stretton, Burton-On-Trent DE13 |
| Bathrooms: | 1 |
| Bedrooms: | 3 |
Property Description
No upward chain. Immediate vacant possession. Scoffield Stone are delighted to offer 'For Sale' this extended three bedroom semi detached family home with added conservatory situated at this highly convenient address with close links to Burton On Trent and easy access to the A38. Accommodation briefly comprises; entrance hallway, bay fronted sitting room, dining room, conservatory with utility area, office, guest cloakroom/ wc, kitchen, a landing gives access to three bedrooms and family bathroom. Outside is garage, large front driveway and low maintenance rear garden.
Entrance Hallway
Having UPVC opaque leaded double glazed entrance door, neutral decor, carpet to flooring, radiator, UPVC double glazed window to side aspect, staircase leading to first floor and personal door leading to garage.
Sitting Room (4.75 into bay x 3.14 (15'7" into bay x 10'3"))
Having carpet to flooring, tasteful decor, gas fire with brick chimney breast, TV satellite point, telephone point, radiator and UPVC double glazed window to front aspect.
Dining Room (3.09 x 2.61 (10'1" x 8'6"))
Having carpet to flooring, neutral decor, TV point, telephone point, radiator and open archway through to kitchen.
Conservatory (5.32 maximum x 3.26 maximum (17'5" maximum x 10'8")
Having a brick and UPVC double glazed construction with carpet to flooring, light, power, radiator, telephone point, UPVC double glazed windows to rear aspect, UPVC double glazed french doors giving access and views to the rear garden. There is also a utility area with space and plumbing for washing machine, space and venting for tumble dryer.
Kitchen (3.57 max x 2.68 (11'8" max x 8'9"))
Having a range of wall, base and drawer units with laminate rolled edge working surfaces, inset stainless steel sink topped with side drainer, vegetable preparation bowl and hot and cold mixer tap, complementary ceramic tiled splash backs, space for freestanding oven either gas or electric with extractor unit above, space and plumbing for dishwasher, space for fridge freezer, ceramic tiled flooring, radiator, neutral decor, UPVC double glazed window to rear aspect and UPVC opaque double glazed door giving access to the side of property.
Guest Cloakroom/Wc
Having a low centre flush WC, wall mounted wash hand basin with chrome hot and cold taps, complementary ceramic tiled splash backs, ceramic tiled flooring and UPVC opaque double glazed window to side aspect.
Office (3.5 max x 1.82 max (11'5" max x 5'11" max))
Having carpet to flooring, neutral decor, radiator, UPVC double glazed window to side aspect, spotlights to ceiling, telephone point and a range of fitted office furniture.
First Floor Landing
Having carpet to flooring, UPVC opaque double glazed window to side aspect, neutral decor, telephone point and access to loft space with pull down ladder, over stairs airing cupboard with storage and housing gas combination boiler providing instant domestic hot water and gas central heating throughout.
Bedroom One (4.7 into bay x 2.55 (15'5" into bay x 8'4" ))
Having a range of fitted bedroom furniture comprising of chest of drawers, bedside table, wardrobes providing ample hanging, rail and shelving space, tasteful decor, carpet to flooring, TV point, radiator, telephone point and UPVC double glazed bay window to front aspect.
Bedroom Two (3.09 x 2.17 (10'1" x 7'1"))
Having wood effect laminate flooring, neutral decor, radiator, TV satellite point and UPVC double glazed window to rear aspect.
Bedroom Three (2.15 x 1.86 (7'0" x 6'1"))
Having wood effect laminate flooring, neutral decor, radiator, TV point and UPVC double glazed window to rear aspect.
Family Bathroom
Having a contemporary three piece suite comprising of low level flush WC, pedestal wash hand basin with chrome hot and cold taps, panelled bath with chrome hot and cold taps, chrome mains fed shower over bath with rainfall shower fitting, tiled effect vinyl flooring, radiator, fan heater, complementary fully ceramic tiled walls, extractor fan and UPVC opaque double glazed window to side aspect.
Outside (Front)
Having a low maintenance block paved driveway with ample car standing for at least three vehicles.
Outside (Rear)
Enclosed with closed panelled fencing and laid to a low maintenance design having block paved patio area, concrete paved patio area, outdoor lighting and pathway leading to the side of the property giving access to the front.
Garage (5.12 x 2.72 measured internally (16'9" x 8'11" mea)
Integral garage having double opening doors to front, personal door to hall way and supplied with power and light.
Disclaimer (Paragraph)
These particulars, whilst believed to be accurate are set out as a general outline only for guidance and do not constitute any part of an offer or contract. Intending purchasers should not rely on them as statements of representation of fact, but must satisfy themselves by inspection or otherwise as to their accuracy. No person in this firms employment has the authority to make or give any representation or warranty in respect of the property.
Property Location
Similar Properties
Semi-detached house For Sale Burton-on-Trent Semi-detached house For Sale DE13 Burton-on-Trent new homes for sale DE13 new homes for sale Flats for sale Burton-on-Trent Flats To Rent Burton-on-Trent Flats for sale DE13 Flats to Rent DE13 Burton-on-Trent estate agents DE13 estate agents



.png)











