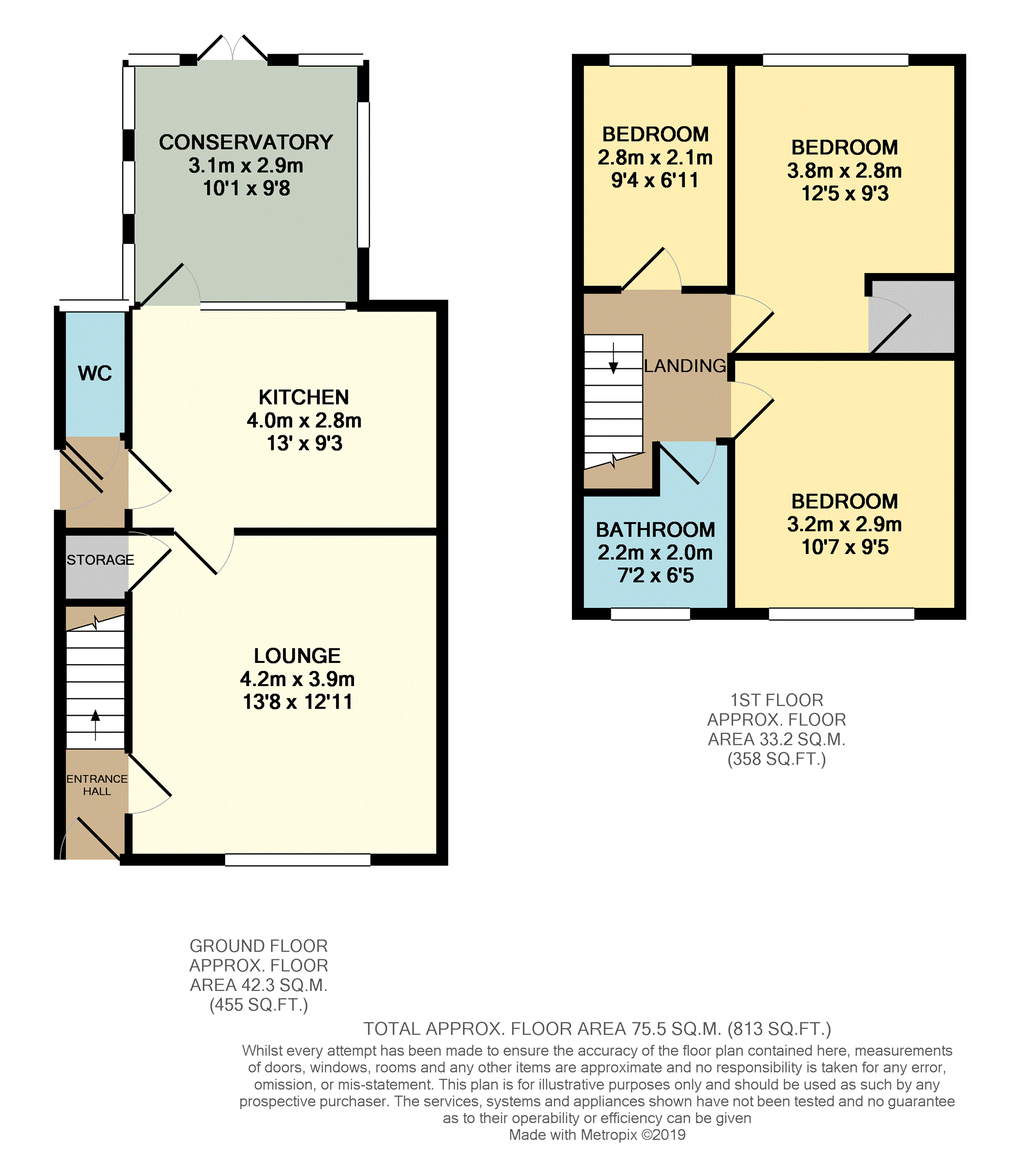3 Bedrooms Semi-detached house for sale in Corneville Road, Bucknall, Stoke-On-Trent ST2 | £ 115,000
Overview
| Price: | £ 115,000 |
|---|---|
| Contract type: | For Sale |
| Type: | Semi-detached house |
| County: | Staffordshire |
| Town: | Stoke-on-Trent |
| Postcode: | ST2 |
| Address: | Corneville Road, Bucknall, Stoke-On-Trent ST2 |
| Bathrooms: | 1 |
| Bedrooms: | 3 |
Property Description
A well presented and well maintained three bedroom semi-detached house with a spacious garden, ample off road parking and gated access to the rear garden that could provide additional secure parking.
The accommodation comprises: An entrance hall leading into the lounge with a feature fireplace and proving access into the fitted kitchen which has a range of wall and base units, sink unit and space for a range style cooker. The rear porch has uPVC door to the side and access to the cloakroom with a WC and basin. The conservatory overlooks the rear garden with French doors leading outside.
The first floor accommodation includes three good size bedrooms, two double and one single, all which are served by a family bathroom with bath, basin and WC.
There is ample off road parking with gated access to the garden. At present the garden has an enclosed dog pen area which could be opened up for additional secure parking. The garden is an excellent size which is laid to lawn with flower and shrub boarders, patio seating area, pond and has a wooden shed and additional storage shed.
The property is double glazed and has a gas fired central heating system run off a Worcester boiler.
Entrance Hall
UPVC door, stairs off to the first floor accommodation, ceiling light, access to the lounge.
Lounge
13'08 x 12'11
Laminated flooring, uPVC double glazed window to the front aspect, dado rail, feature fireplace, living flame gas fire, dado rail, ceiling light, under stairs storage, access to the kitchen.
Kitchen
13'00 x 9'03
A range of wall and base units with work surfaces over, stainless steel sink unit with drainer, electric cooker point with space for a range style cooker, plumbing for washing machine, ceiling light, wall mounted Worcester boiler access to the conservatory, inner hall and the cloakroom.
Inner Hall
UPVC door to the side aspect, ceiling light, coving to the ceiling, access to the cloakroom.
Downstairs Cloakroom
5'05 x 2'10
W.C. Wash hand basin, tiled walls, ceiling light.
Conservatory
10'01 x 9'08
uPVC double glazed, uPVC French doors to the rear aspect, laminated flooring.
First Floor Landing
Access to the bedroom and bathroom.
Bedroom
10'07 x 9'05
Fitted carpet, uPVC double glazed window to the front aspect, radiator, ceiling light.
Bathroom
7'02 x 6'05
Pedestal wash hand basin, bath, W.C. UPVC double glazed window to the front aspect, fully tiled walls, radiator, ceiling light.
Bedroom Two
12'05 x 9'03
Fitted carpet, uPVC double glazed window to the rear aspect, ceiling light, fitted storage cupboard, radiator
Bedroom Three
6'11 x 9'04
Fitted carpet, radiator, uPVC double glazed window to the rear, wall storage units, ceiling light.
Outside
There is ample off road parking to the side of the property with gated access to the rear. At present there is an enclosed dog pen which could be opened up if secured parking is required. The garden is well maintained and laid to lawn with flower and shrub boarders, patio seating area, pond, wooden storage shed and additional storage shed.
General Information
Freehold
All mains services connected
Double glazing
Gas fired central heating system
Property Location
Similar Properties
Semi-detached house For Sale Stoke-on-Trent Semi-detached house For Sale ST2 Stoke-on-Trent new homes for sale ST2 new homes for sale Flats for sale Stoke-on-Trent Flats To Rent Stoke-on-Trent Flats for sale ST2 Flats to Rent ST2 Stoke-on-Trent estate agents ST2 estate agents



.png)











