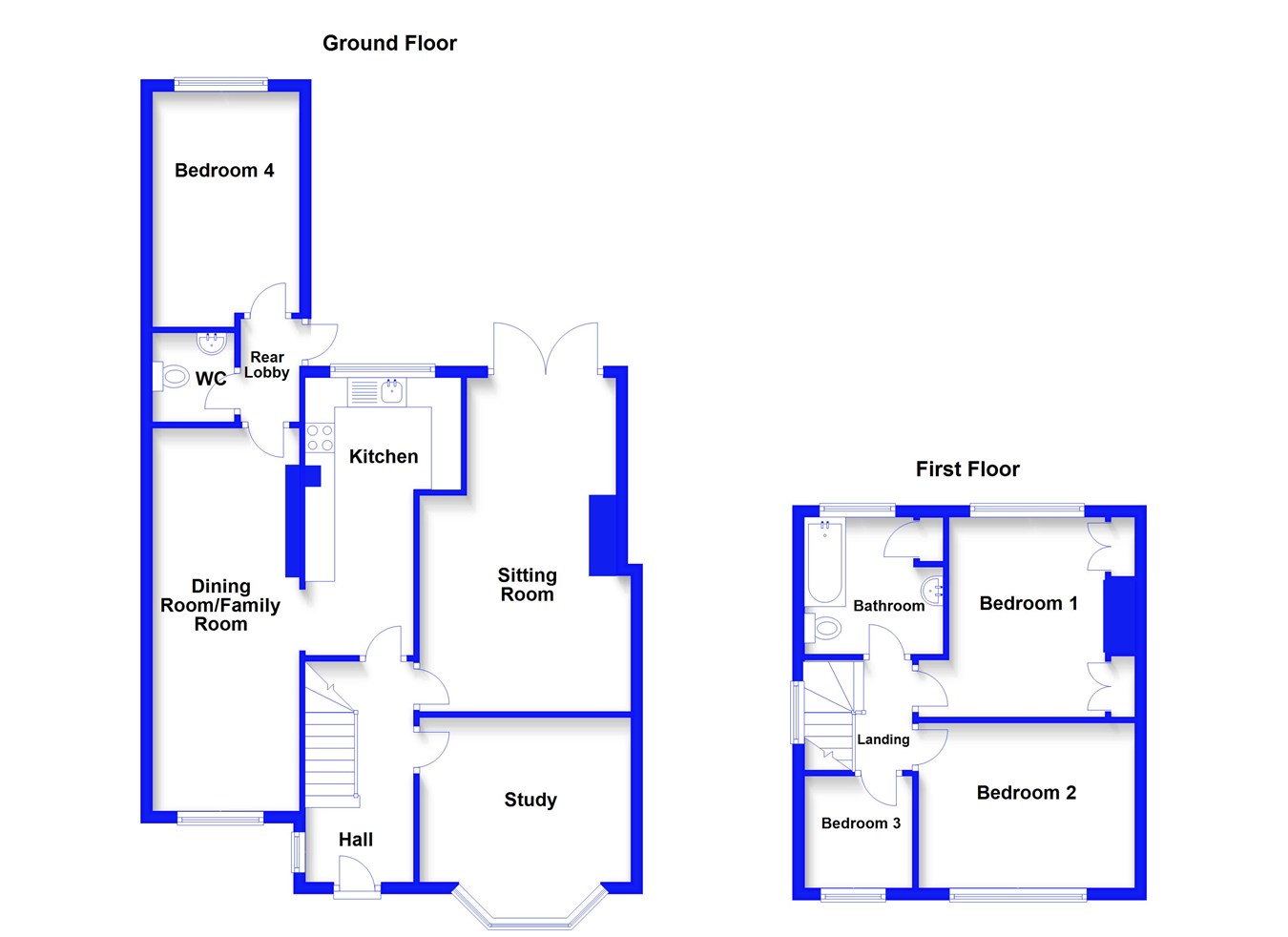3 Bedrooms Semi-detached house for sale in Cornmeadow Lane, Claines, Worcester WR3 | £ 315,000
Overview
| Price: | £ 315,000 |
|---|---|
| Contract type: | For Sale |
| Type: | Semi-detached house |
| County: | Worcestershire |
| Town: | Worcester |
| Postcode: | WR3 |
| Address: | Cornmeadow Lane, Claines, Worcester WR3 |
| Bathrooms: | 0 |
| Bedrooms: | 3 |
Property Description
This substantially extended property offers spacious and versatile accommodation with a large lawned rear garden. The property is positioned within a desirable area of Worcester which boasts popular local schools and good access to the M5 motorway.
Front
Through entrance door into hallway.
Hall
With side aspect double glazed window, radiator, stairs to first floor and doors into study, sitting room and kitchen.
Study
3.58m x 3.41m max into bay (11' 9" x 11' 2") With front aspect double glazed bay window and radiator.
Sitting room
5.66m x 3.60m max (18' 7" x 11' 10") With rear aspect double glazed double doors opening onto and overlooking the rear garden, and radiator.
Kitchen
4.71m x 2.64m max (15' 5" x 8' 8") With a range of matching wall and base units with rolled edge work surfaces over, one and a half stainless steel sink and drainer with mixer over, cooker point with cooker hood over, space for under counter fridge and space and plumbing for washing machine and tumble drier, radiator and rear aspect double glazed window overlooking the rear garden, and with under stairs storage cupboard. With opening through into open plan dining room/family room.
Dining room/family room
6.50m x 2.39m (21' 4" x 7' 10") With front aspect double glazed window and radiators, with space for dining table. With door leading to rear lobby.
Rear lobby
With side aspect opaque double glazed door leading to rear garden and further doors to WC and bedroom 4.
WC
1.51m x 1.39m (4' 11" x 4' 7") With pedestal wash hand basin, low level WC, heated towel rail, light tube and Bosch combination condensing boiler.
Bedroom 4
3.99m x 2.39m (13' 1" x 7' 10") A ground floor bedroom with rear aspect double glazed window and radiator.
Landing
With side aspect opaque double glazed window, loft access and doors into bedrooms 1,2 and 3 and bathroom.
Bedroom 1
3.39m x 3.15m (11' 1" x 10' 4") With rear aspect double glazed window and radiator, with built in wardrobes.
Bedroom 2
3.67m x 2.80m (12' 0" x 9' 2") With front aspect double glazed window and radiator.
Bedroom 3
1.90m x 1.83m (6' 3" x 6' 0") With front aspect double glazed window and radiator.
Bathroom
2.42m x 2.37m (7' 11" x 7' 9") With a suite comprising pedestal wash hand basin, WC and panelled bath with electric shower over, built in cupboard, radiator and rear aspect opaque double glazed window.
Outside
The front of the property is approached via a tarmac driveway with pathway leading to entrance door, with lawned fore garden with herbaceous borders.
A large rear garden with fenced boundaries to sides and rear, mostly laid to lawn with with patio area, mature fruit trees and borders, and large workshop with hinged double doors.
Property Location
Similar Properties
Semi-detached house For Sale Worcester Semi-detached house For Sale WR3 Worcester new homes for sale WR3 new homes for sale Flats for sale Worcester Flats To Rent Worcester Flats for sale WR3 Flats to Rent WR3 Worcester estate agents WR3 estate agents



.png)











