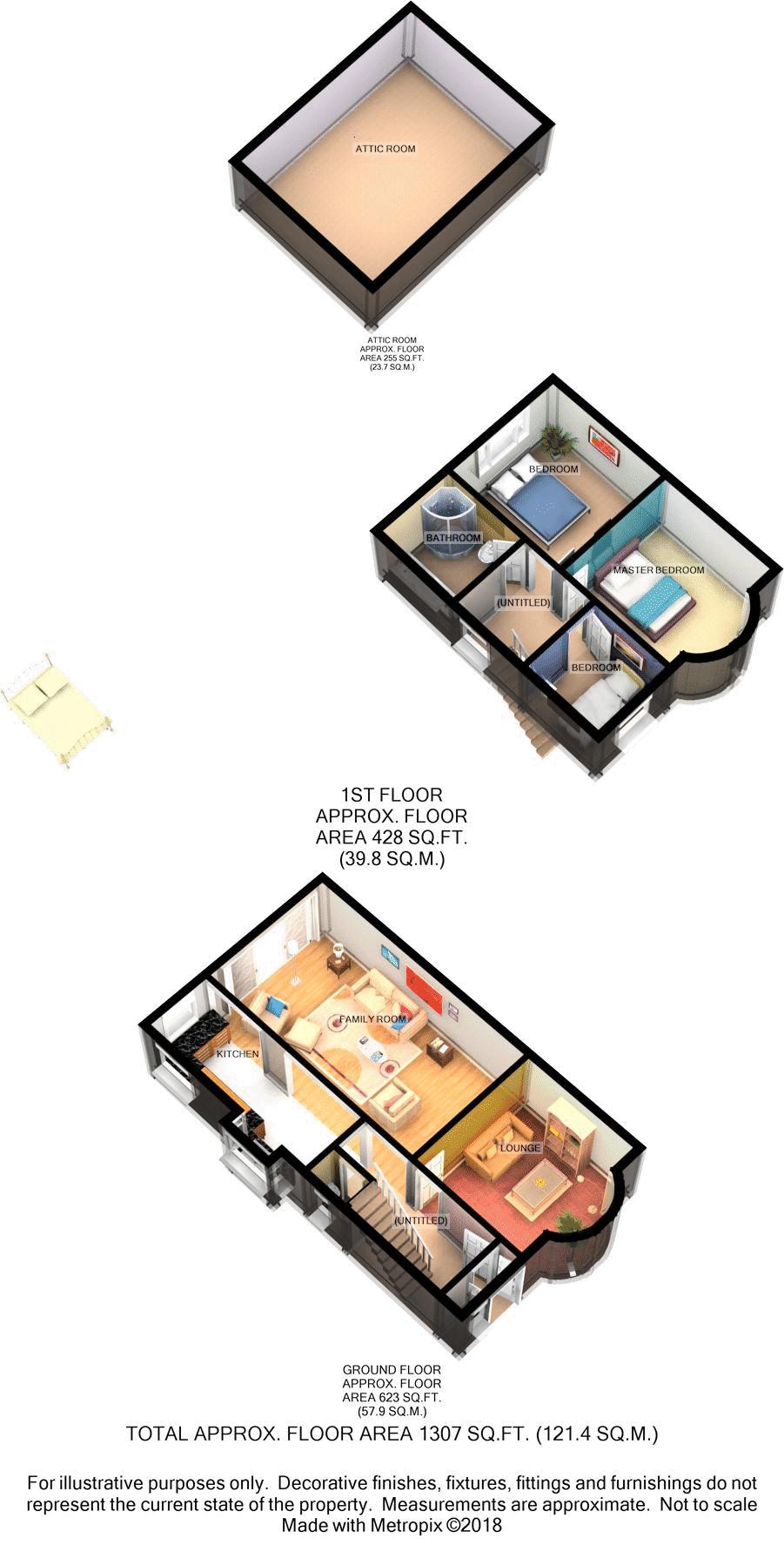3 Bedrooms Semi-detached house for sale in Cornwall Avenue, Over Hulton, Bolton, Lancashire. BL5 | £ 279,950
Overview
| Price: | £ 279,950 |
|---|---|
| Contract type: | For Sale |
| Type: | Semi-detached house |
| County: | Greater Manchester |
| Town: | Bolton |
| Postcode: | BL5 |
| Address: | Cornwall Avenue, Over Hulton, Bolton, Lancashire. BL5 |
| Bathrooms: | 2 |
| Bedrooms: | 3 |
Property Description
***modern living***
***are you looking for A stunning family home in over hulton?***
This beautiful extended 3 bedroom semi-detached property on Cornwall Avenue, Over Hulton is simply stunning!
The large open-plan kitchen / diner / lounge is the real gem in this wonderful family home!
If its a property that offers modern living that you are looking for, then this is the one for you!
Tel
Entrance Hallway (11' 2'' x 5' 11'' (3.4m x 1.8m))
Small gas meter cupboard, ceiling pendant light fitting, smoke alarm. Wall mounted alarm box, single panel radiator, brushed chrome switches. Under stairs cupboard and light grey laminate flooring.
Lounge (13' 9'' x 12' 4'' (4.18m x 3.75m))
Internal oak door leading in to lounge with new carpet flooring, newly installed media kit. Front double glazed bay window unit with four openers, ceiling pendant light fitting and single panel radiator.
Kitchen/Diner (21' 10'' x 21' 0'' (6.65m x 6.41m))
Open plan family room with access to Guest WC. Light grey laminate flooring, side double glazed fixed window unit and ceiling recess LED spotlights.
Fully fitted high gloss, white, handle less kitchen with light oak effect laminate work surfaces and white brick splash back tiles. Stainless steel sink with drainer and chrome mixer tap. Built in dish washer and integral fridge and freezer. Electric oven and four ring ceramic hob, built in extractor, under cupboard LED lighting.
Brushed chrome switches, Vaillant chrome combi boiler, double glazed window unit to the rear aspect with large opener, built in washing machine and anthracite grey vertical radiator.
Four panel bi - folding doors leading out to rear garden, large Velux window, recessed LED spotlights.
Carpeted area with double panel radiator and ceiling pendant light fitting.
Guest WC (5' 1'' x 2' 11'' (1.56m x 0.90m))
White wall sink with high gloss cupboard storage and splash back tiles. WC, wall mirror light grey laminate flooring and side double glazed frosted window unit with opener.
First Floor Landing & Stairs (7' 5'' x 7' 3'' (2.25m x 2.2m))
Carpet flooring, new Bannister, fixed side double glazed window unit, ceiling light, large pull down loft hatch. Smoke alarm.
Master Bedroom (14' 9'' x 11' 3'' (4.49m x 3.42m))
Front double glazed window unit with openers, ceiling pendant light fitting, new carpet flooring, internal oak door, brushed chrome switches, single panel radiator.
Bedroom Two (12' 4'' x 9' 2'' (3.77m x 2.8m))
Double bedroom with fitted beech mirrored wardrobes, carpet flooring, brushed chrome switched, oak internal door, ceiling pendant light fitting. Double glazed window unit to the rear with opener and radiator.
Bedroom Three (7' 3'' x 9' 3'' (2.21m x 2.81m))
Double bedroom with double glazed bay window and ceiling pendant light fitting. Single panel radiator, new carpet flooring and oak internal door.
Family Bathroom (8' 5'' x 7' 1'' (2.56m x 2.16m))
Four piece bathroom suite comprising of; corner shower with chrome power shower, white sink with chrome mixer tap, WC and white bath with chrome mixer tap and chrome mixer tap with shower hose connection.
White tiled walls, two frosted double glazed window unit with opener, extractor and ceiling recess LED spotlights. Wood effect tiled flooring, large chrome heated towel radiator.
Front Garden
Sorrento block paved front garden providing off road parking for three/four vehicles. Fence panel surround and blue shale edging. Double side gates and hedges providing privacy. Outside LED up and down lights and new entrance door in anthracite grey.
Rear Garden
Large family garden with decking and laid to lawn area. Smaller separate patio area with fence panel and hedge surround providing privacy. Separate garage with up and over door and side gate leading to driveway. Hose pipe connection and security lighting.
Additional Information
Newly rewired
Internal Oak doors
New fully fitted kitchen
Offered with no onward chain
Tenure - Leasehold
Ground rent - Approx £6 per annum
Water Metre - yes
Council tax band D
Property Location
Similar Properties
Semi-detached house For Sale Bolton Semi-detached house For Sale BL5 Bolton new homes for sale BL5 new homes for sale Flats for sale Bolton Flats To Rent Bolton Flats for sale BL5 Flats to Rent BL5 Bolton estate agents BL5 estate agents



.png)











