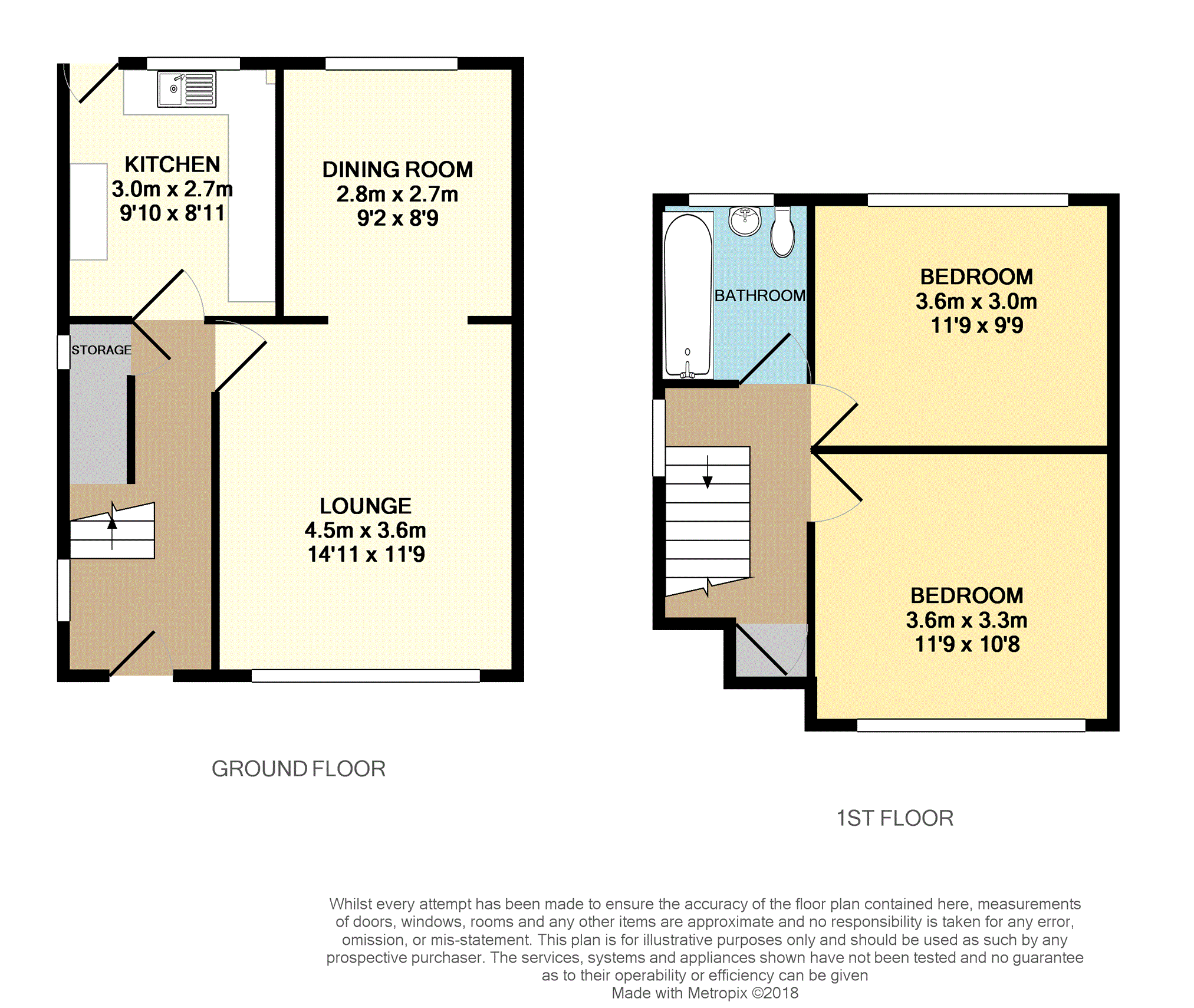2 Bedrooms Semi-detached house for sale in Cornwall Road, Blackburn BB1 | £ 140,000
Overview
| Price: | £ 140,000 |
|---|---|
| Contract type: | For Sale |
| Type: | Semi-detached house |
| County: | Lancashire |
| Town: | Blackburn |
| Postcode: | BB1 |
| Address: | Cornwall Road, Blackburn BB1 |
| Bathrooms: | 1 |
| Bedrooms: | 2 |
Property Description
This stunning property is absolutely stunning and immaculate throughout benefiting from a full modernisation throughout making this in perfect condition to move straight into. Now boasting new kitchen and bathroom, flooring and plaster throughout, fully uPVC dg, new GCH system, new roof fitted to garage with soffits and fascias and a full decoration. There is also extensive off road parking provided by a great looking driveway providing that much needed curb appeal.
With spacious internal accommodation comprising entrance hall, sitting room open to dining area, kitchen with a range of cream gloss floor and wall units, stairs and landing, two large double bedrooms and a stunning bathroom with modern three piece suite. Externally the is a driveway spanning the full width of the property as well as up the side of the property leading to a detached garage and rear garden that is not overlooked. There are also brilliant views to the front of the property, great to wake up to.
Viewings are highly recommended and these can be booked 24/7 through Purple Bricks at your convenience.
Entrance Hallway
Wood effect flooring, uPVC dg window and front door, under stairs storage with GCH combi boiler fitted and further uPVC dg window.
Sitting Room
14"11' x 11"09' Large uPVC dg window, wall hung black gloss electric fire, wood effect flooring flowing throughout and GCH radiator.
Dining Room
9"02' x 8"09' Mainly open to the lounge area with GCH radiator and uPVC dg window.
Kitchen
9"10' x 8"11' A range of brand new fitted cream gloss floor and wall units and complimenting worktop, fitted stainless steel sink and drainer, integrated electric oven and four ring gas hob with overhead cooker hood, tiled splash back throughout kitchen area, uPVC dg rear door and window and GCH radiator.
Staircase
With access to first floor landing area with uPVC dg window and loft hatch. There is also a fitted storage space with timber door.
Master Bedroom
11"09' x 10"08' Large double bedroom at the front of the property with stunning views, GCH radiator and uPVC dg window.
Bedroom Two
11"09' x 9"09' Located at the rear of the property, great size double bedroom with uPVC dg window and GCH radiator.
Bathroom
Fitted three piece suite comprising low suite WC, wash basin and panelled bath with overhead direct feed chrome shower with overhead and hand held attachment, glass shower screen, entirely tiled floor and elevations, chrome heated towel ladder and uPVC dg window.
Garage
With new roof fitted along with fascias, side window and up and over door.
Front
Large laid driveway also following onto the side of the property.
Rear Garden
Stone laid seating area matching the driveway leading onto lawn with potting and planting area. The rear garden is not directly overlooked as there are not houses onto the rear.
Property Location
Similar Properties
Semi-detached house For Sale Blackburn Semi-detached house For Sale BB1 Blackburn new homes for sale BB1 new homes for sale Flats for sale Blackburn Flats To Rent Blackburn Flats for sale BB1 Flats to Rent BB1 Blackburn estate agents BB1 estate agents



.png)











