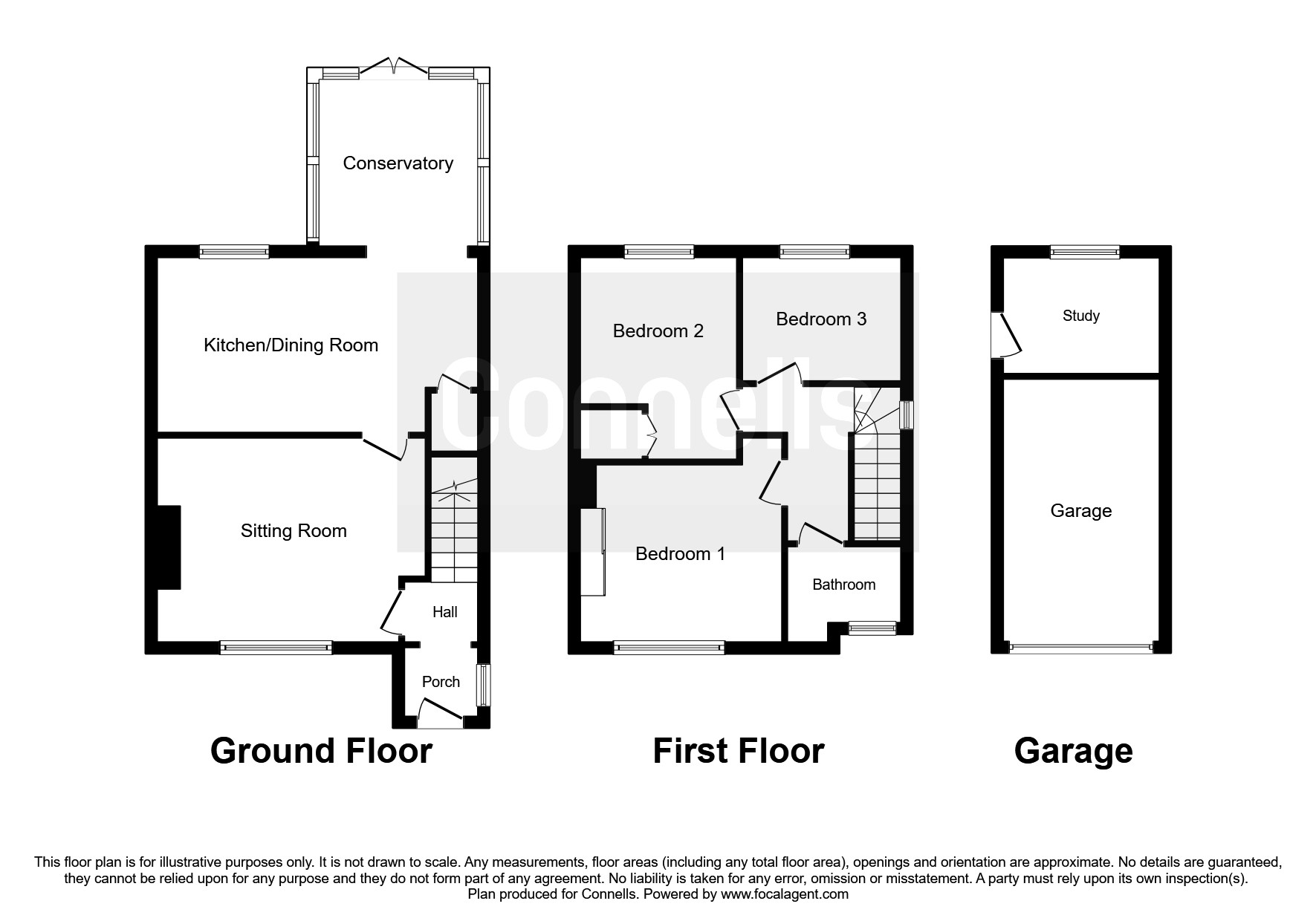3 Bedrooms Semi-detached house for sale in Coronation Road, Littleworth, Worcester WR5 | £ 265,000
Overview
| Price: | £ 265,000 |
|---|---|
| Contract type: | For Sale |
| Type: | Semi-detached house |
| County: | Worcestershire |
| Town: | Worcester |
| Postcode: | WR5 |
| Address: | Coronation Road, Littleworth, Worcester WR5 |
| Bathrooms: | 1 |
| Bedrooms: | 3 |
Property Description
Summary
open house - Saturday 18th May 10:30 - 11:30, contact us for details.
An immaculately presented three bedroom cottage occupying an extensive corner plot with detached garage situated within this popular village.
Description
Situated within the very desirable village of Littleworth, this well presented three bedroom cottage has accommodation comprising entrance hall, living room with log burner, dining kitchen, conservatory, three bedrooms, high specification fitted bathroom, lpg Worcester Bosch heating system with contemporary style column radiators and oak internal doors. The property also benefits from having a large corner plot with extensive front and rear gardens, detached garage with home office attached to it and an allotment at the bottom of the garden which is available to purchase separately.
Area Description
Littleworth is a pretty village which is located on the east of Worcester with good road links, and is less than 1 mile from J7 of the M5 motorway. The Worcestershire Parkway railway station which is also located in Norton is currently under construction and due to be completed in late 2019.
The village has access to a number of primary and secondary schools including Norton Juxta Kempsey ce First School, St Barnabas ce First & Middle, Drakes Broughton and Pershore High School.
Ground Floor
Entrance Porch/ Hall
Wooden front door, side facing window, pendant ceiling light, spot lights, column radiator.
Door to living room.
Living Room 13' 6" x 12' 6" ( 4.11m x 3.81m )
Front facing window, pendant ceiling light, column radiator, feature fire place with log burner and carpet flooring.
Door to kitchen.
Kitchen/ Diner 17' 10" x 18' 1" max ( 5.44m x 5.51m max )
Rear facing window, fitted kitchen with a range of wall and base units. Wooden work surfaces, one and a half bowl sink/ drainer, integrated electric oven, gas hob with cooker hood, fridge freezer, cupboard housing central heating boiler, dishwasher, splashback tiling, two pendant ceiling lights and wooden laminate flooring.
Conservatory
Side facing windows, UPVC construction, wall lights, cast iron radiator and wooden laminate flooring.
Patio doors to garden.
First Floor
Landing
Side facing window, pendant ceiling light, loft access and carpet flooring.
Doors to all bedrooms and bathroom.
Bedroom One 10' 4" x 10' 2" max ( 3.15m x 3.10m max )
Front facing window, pendant ceiling light, column radiator, Sharps built-in wardrobe and carpet flooring.
Bedroom Two 12' 5" x 8' 11" max ( 3.78m x 2.72m max )
Rear facing window, pendant ceiling light, column radiator, built-in wardrobe and carpet flooring.
Bedroom Three 8' 8" x 8' 9" ( 2.64m x 2.67m )
Rear facing window, pendant ceiling light, column radiator and carpet flooring.
Bathroom
Front facing opaque glazed window, l-shaped bath with mixer taps and mains power shower over, wall mounted wash hand basin, WC, shaver point, splash back tiling, spot lights, demister pad LED mirror, chrome ladder style radiator and wooden flooring.
Outside
Front Garden
To the front of the property there is a large gravel driveway leading to the detached garage and to the front door. There is also a laid to lawn area. The perimeter of the front is bordered by flower beds and shrubs. To the side of the property there is a pathway leading to side access for the rear garden.
Rear Garden
To the rear of the property there is a large mainly laid to lawn garden that is enclosed by fencing. The garden has a paved patio area and separates the lawn area with a low lying fence. The patio area houses an open decking area that has a wash hand basin and electricity points. The garden also houses an outhouse which is used for storage.
Outside Wc
Pendant ceiling light, wash hand basin and WC.
Garage
Having up and over door, power and light.
Study
Rear facing window, wall lights and wooden laminate flooring.
This is accessed from outside and it located at the rear of the garage.
Services
All mains with the exception of gas are connected to the property.
1. Money laundering regulations - Intending purchasers will be asked to produce identification documentation at a later stage and we would ask for your co-operation in order that there will be no delay in agreeing the sale.
2: These particulars do not constitute part or all of an offer or contract.
3: The measurements indicated are supplied for guidance only and as such must be considered incorrect.
4: Potential buyers are advised to recheck the measurements before committing to any expense.
5: Connells has not tested any apparatus, equipment, fixtures, fittings or services and it is the buyers interests to check the working condition of any appliances.
6: Connells has not sought to verify the legal title of the property and the buyers must obtain verification from their solicitor.
Property Location
Similar Properties
Semi-detached house For Sale Worcester Semi-detached house For Sale WR5 Worcester new homes for sale WR5 new homes for sale Flats for sale Worcester Flats To Rent Worcester Flats for sale WR5 Flats to Rent WR5 Worcester estate agents WR5 estate agents



.png)











