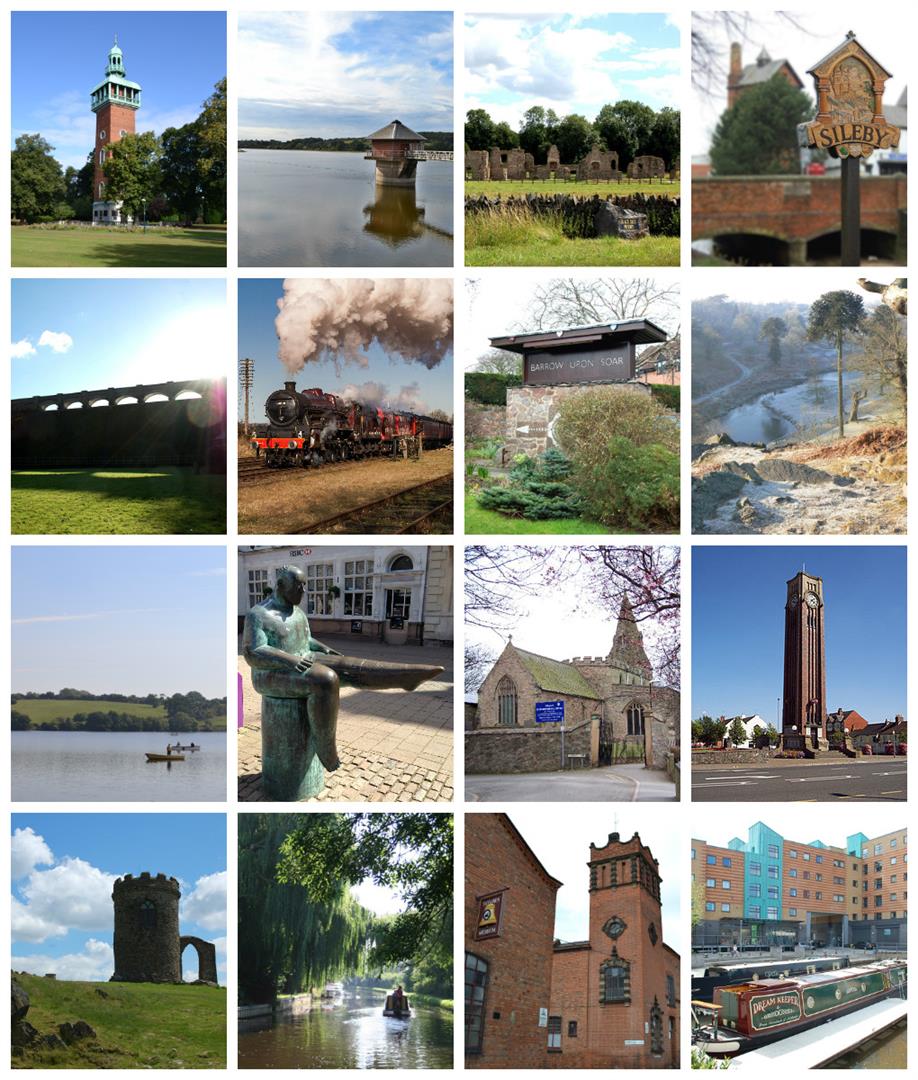3 Bedrooms Semi-detached house for sale in Cossington Road, Sileby, Leicestershire LE12 | £ 205,000
Overview
| Price: | £ 205,000 |
|---|---|
| Contract type: | For Sale |
| Type: | Semi-detached house |
| County: | Leicestershire |
| Town: | Loughborough |
| Postcode: | LE12 |
| Address: | Cossington Road, Sileby, Leicestershire LE12 |
| Bathrooms: | 1 |
| Bedrooms: | 3 |
Property Description
A period residence retaining many character features including fireplaces, picture railing and wood flooring and which has been extended to the side and enjoys A generously proportioned garden backing on to farmland. The property although requires modernisation has been priced accordingly and in brief comprises: Porch, entrance hall, two reception rooms, kitchen, side utility / store with WC and on the first floor a landing gives way to three bedrooms and a bathroom. There is gas central heating to the property and outside has a driveway providing off road car standing and the garden to the rear as mentioned is a particular feature of sale. EPC Rating tbc.
Arched entrance door with uPVC double glazed windows and door accessing the porch.
Porch
The porch has tiled flooring and a period entrance door with inset leaded light opaque and stain glass windows and adjacent matching windows through to the entrance hall.
Reception Hall
The entrance hall enjoys a narrow wood strip oak floor, balustrade staircase accessing the first floor, cloaks hanging space, picture rail, radiator, panel doors accessing the two main reception rooms and the kitchen.
Front Reception Room One (3.66m x 3.68m (12' x 12'1"))
(Not including walk in bow window)
Walk in double glazed bow window to the front elevation, open fireplace with period tiled hearth and surround, wooden sides and over mantel, picture railing and radiator.
Reception Room Two (4.06m x 3.48m (13'4" x 11'5"))
(To the side of chimney breast)
uPVC double glazed sliding patio door to the rear elevation overlooking and accessing the garden, radiator, picture rail, open fireplace with tiled hearth and surround.
Kitchen (2.69m x 2.11m (8'10" x 6'11"))
Single drainer stainless steel sink unit with cupboard under, units to the wall and base, gas hob with oven under, wall mounted gas fed boiler, wood paneled doors accessing the built in pantry, side utility store and WC. The property has been extended to the side and is currently used as a general store / utility.
Utility / Store (7.19m max x 5.36m min x 1.93m (23'7" max x 17'7" m)
UPVC double glazed window and door to the front elevation, electric light and power. Door accessing an under stairs storage cupboard and access to a downstairs WC fitted with a low flush WC and uPVC double glazed opaque glass window to the rear elevation. To the rear of the room there is a further uPVC double glazed door accessing the rear garden.
On The First Floor
On the first floor a landing gives way to three bedrooms and a bathroom. Double glazed opaque glass window to the side elevation, loft access hatch and a wood strip handrail with curved end.
Bedroom One (4.09m x 3.48m (13'5" x 11'5"))
(To the side of chimney breast)
Double glazed window to the rear elevation enjoying views over the garden and farmland beyond. Radiator, period tiled fireplace and picture rail.
Bedroom Two (3.68m x 3.51m (12'1" x 11'6"))
(To the side of chimney breast)
Double glazed window to the front elevation, radiator, period tiled fireplace and picture rail.
Bedroom Three (2.41m x 2.13m (7'11" x 7'))
Double glazed window to the front elevation. Radiator and picture rail.
Bathroom
The bathroom is fitted with a panel bath with thermostatic chrome shower, rail and riser over, low flush WC, pedestal wash hand basin, airing cupboard housing the hot water cylinder, radiator, tiled flooring, double glazed opaque glass window to the rear elevation and a further window to the side elevation.
Outside
To the outside there is a low hedge to the front boundary with a front garden laid to lawn and a driveway providing off road car standing.
The rear garden is a particular feature of sale being generously proportioned and private with open farmland beyond. There is a slabbed patio area to the rear of the property with steps down leading to the main garden, part of which is lawn to grass, vegetable patches and a greenhouse beyond.
Property Location
Similar Properties
Semi-detached house For Sale Loughborough Semi-detached house For Sale LE12 Loughborough new homes for sale LE12 new homes for sale Flats for sale Loughborough Flats To Rent Loughborough Flats for sale LE12 Flats to Rent LE12 Loughborough estate agents LE12 estate agents



.png)











