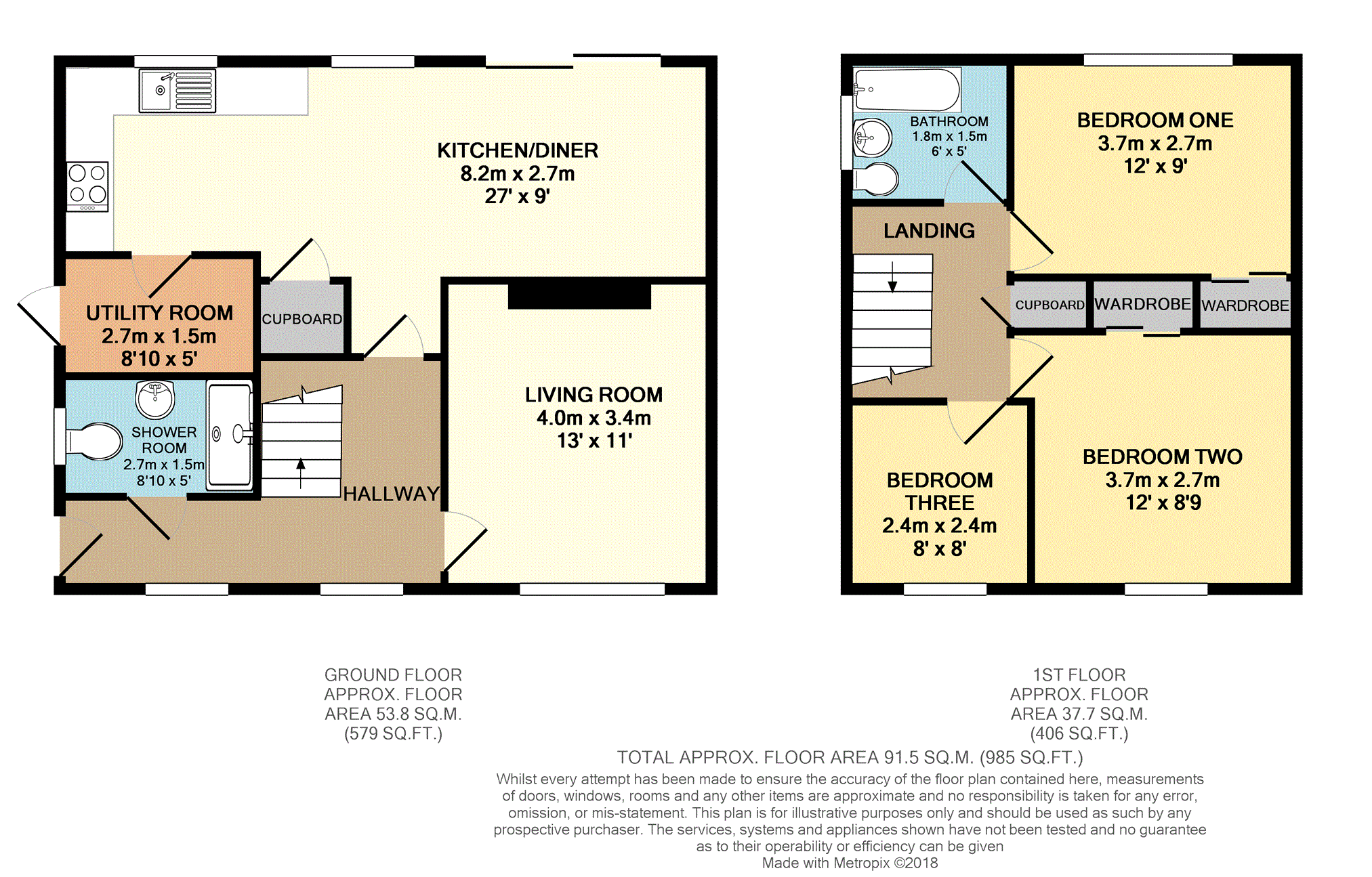3 Bedrooms Semi-detached house for sale in Cotswold Avenue, Duston NN5 | £ 265,000
Overview
| Price: | £ 265,000 |
|---|---|
| Contract type: | For Sale |
| Type: | Semi-detached house |
| County: | Northamptonshire |
| Town: | Northampton |
| Postcode: | NN5 |
| Address: | Cotswold Avenue, Duston NN5 |
| Bathrooms: | 2 |
| Bedrooms: | 3 |
Property Description
**no onward chain** Boasting a superb 27ft open plan kitchen/diner and an approximate 65ft by 35ft enclosed rear garden amongst its many benefits this tastefully extended three bedroom semi detached family home in popular Duston requires immediate viewing to be fully appreciated.
Beneffiting from a modern interior throughout the acommodation comprises in brief on the ground floor a large entrance hall, shower room, living room, a superb open plan and well equipped kitchen/diner and a separate utility room. On the first floor there are three good sized bedrooms, the two doubles having built in wardrobes and a family bathroom.
This property is ideally situated in one of Duston's more established residential areas with ease of access to a good number of schools for all ages. Transport links within easy reach include both M1 junctions 15a and 16 and the town's railway station which provides services amongst others to Birmingham New Street and London Euston.
Entrance Hall
15'9" x 9'10"
Entered via a double glazed door. A large and inviting l-shaped hallway with two double glazed windows to the front elevation. Stairs to first floor. Laminate flooring.Doors leading to the living room, kitchen/diner and shower room.
Shower Room
8'10" x 5'0"
An obscured double glazed window. A contemporary white suite comprising a tiled shower cubicle, low flush W/C and a wash hand basin. Tiled floor. Extractor fan.
Living Room
13'0" x 11'0"
A double glazed window to the front elevation.
Kitchen/Diner
27'0" x 9'0" (max)
A superb open plan family space with a well equipped kitchen. Two double glazed windows to the rear elevation. Double glazed sliding doors leading to the rear garden. An excellent range of gloss finished base and eye units with complimentry worksurfaces and tiled surrounds. One and half bowl stainless steel sink and drainer unit with mixer tap. Built in combined fan assisted oven and grill, hob unit and extractor fan and light over. Integrated fridge/freezer and dishwasher. Tiled floor throughout. Door to utility room.
Utility Room
8'10" x 5'0"
A double glazed casement door leading to the side of the property. Additional gloss finished base and eye level units with worksurface. Space and plumbing for washing machine and tumble dryer. Tiled floor.
First Floor Landing
Doors to three bedrooms and the family bathroom. Useful linen cupboard.
Bedroom One
12'0" x 9'0"
A double glazed window to the rear elevation providing a pleasant view over the garden and beyond toward Northampton town. Built in floor to ceiling mirror wardrobes.
Bedroom Two
12'0" (max) x 8'9"
A double glazed window to the front elevation. Built in floor to ceiling mirror wardrobes.
Bedroom Three
8'0" x 8'0"
A double glazed window to the front elevation.
Family Bathroom
6'0" x 5'0"
An obscured double glazed window. A contemporary white suite comprising a panelled bath with separate shower over and screen, low flush W/C and a wash hand basin with mixer tap. Heated towel rail. Extractor fan.
Front Garden
Enclosed by a brick boundary wall. Entrance door to side of property. Gated side access leading to the rear garden.
Rear Garden
Measuring approximately 65ft by 35ft and fully enclosed by modern fencing to all sides this is a superb and secure garden for children which in the main is laid to lawn. Gated pedestrian access at the rear of the garden leading to a drive and garage.
Garage
Detached and situated at the rear of the property. Accessed from the front via double doors. Driveway for off road parking in front.
Property Location
Similar Properties
Semi-detached house For Sale Northampton Semi-detached house For Sale NN5 Northampton new homes for sale NN5 new homes for sale Flats for sale Northampton Flats To Rent Northampton Flats for sale NN5 Flats to Rent NN5 Northampton estate agents NN5 estate agents



.png)











