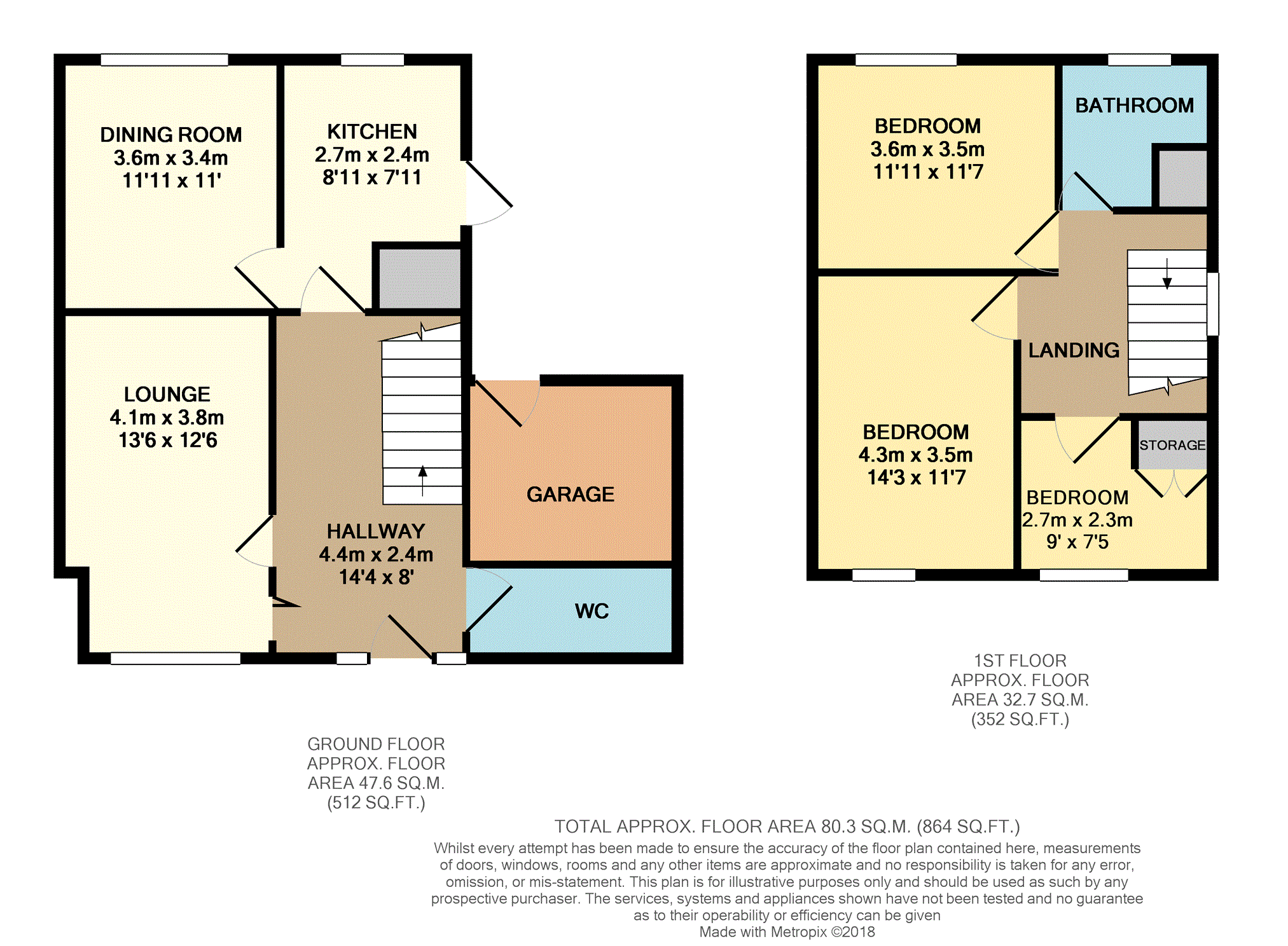3 Bedrooms Semi-detached house for sale in Cotswold Avenue, Duston, Northampton NN5 | £ 260,000
Overview
| Price: | £ 260,000 |
|---|---|
| Contract type: | For Sale |
| Type: | Semi-detached house |
| County: | Northamptonshire |
| Town: | Northampton |
| Postcode: | NN5 |
| Address: | Cotswold Avenue, Duston, Northampton NN5 |
| Bathrooms: | 1 |
| Bedrooms: | 3 |
Property Description
A beautifully presented home nestled in the heart of Duston, this home really offers fantastic family living.
To the ground floor there is a cloakroom, lounge and seperate dining room and kitchen.
To the first floor there are three bedrooms and a family bathroom.
The garage has been partly converted to a downstairs cloakroom, the rear garden in the valuers opinion is larger than average and not overlooked.
Duston has proved to be a popular location, the area offers good schooling, a range of shops and local eateries.
Entrance Hall
Understairs cupboard, stripped wooden floorboards, stairs leading to first floor, doors leading to downstairs cloakroom, lounge, dining room and kitchen.
Downstairs Cloakroom
Low level W/C, wash hand basin with mixer tap over, radiator, tiled to splashbacks.
Lounge
13'6 x 12'6
UPVC double glazed bay window to front elevation, radiator, TV point, feature fireplace with gas fire inset, stripped wooden floorboards.
Dining Room
11'11 x 11'0
UPVC double glazed window to rear elevation, feature fireplace with gas fire inset, TV point, radiator.
Kitchen
8'11 x 7'11
Door leading to rear garden, UPVC double glazed window to rear elevation, range of eye and base level units, one and a half sink and drainer with chrome mixer tap over, storage cupboard, space for fridge freezer, washing machine and dishwasher, integrated electric oven with gas hob and cooker hood over.
Master Bedroom
14'3 x 11'7
UPVC double glazed window to front elevation, radiator.
Bedroom Two
11'7 x 11'11
UPVC double glazed window to rear elevation, radiator.
Bedroom Three
9'0 x 7'5
UPVC double glazed window to front elevation, built in wardrobes, radiator.
Family Bathroom
UPVC double glazed window to rear elevation, wash hand basin with mixer tap over, built in storage cupboard, bath with electric shower over, tiled to splashbacks.
Rear Garden
In the valuers opinion a larger than average rear garden, mainly laid to lawn with fence surround, paved patio area.
Garage
Up and over door, partly converted to a downstairs cloakroom.
Property Location
Similar Properties
Semi-detached house For Sale Northampton Semi-detached house For Sale NN5 Northampton new homes for sale NN5 new homes for sale Flats for sale Northampton Flats To Rent Northampton Flats for sale NN5 Flats to Rent NN5 Northampton estate agents NN5 estate agents



.png)











