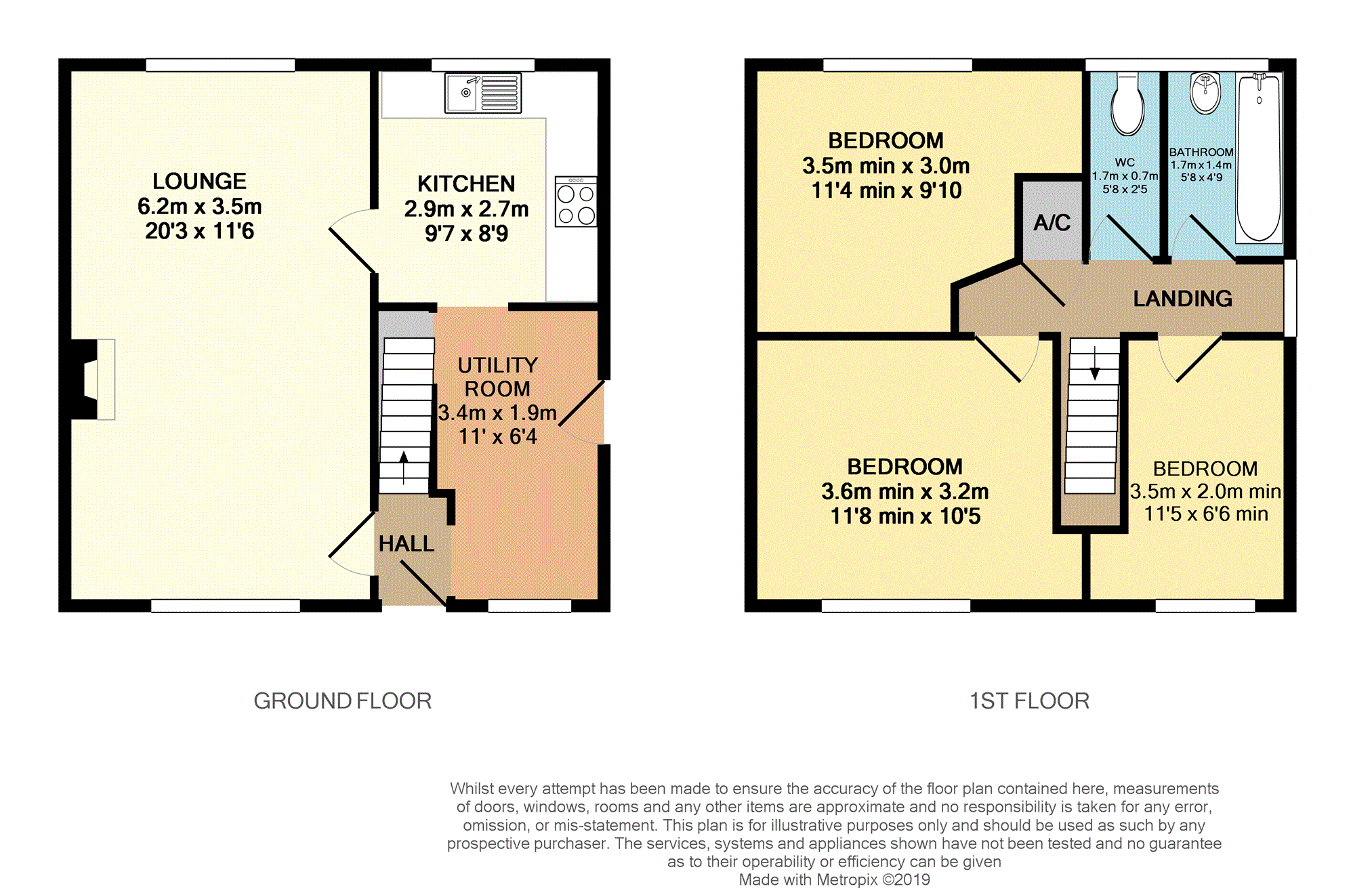3 Bedrooms Semi-detached house for sale in Cotswold Avenue Knutton, Newcastle ST5 | £ 110,000
Overview
| Price: | £ 110,000 |
|---|---|
| Contract type: | For Sale |
| Type: | Semi-detached house |
| County: | Staffordshire |
| Town: | Newcastle-under-Lyme |
| Postcode: | ST5 |
| Address: | Cotswold Avenue Knutton, Newcastle ST5 |
| Bathrooms: | 1 |
| Bedrooms: | 3 |
Property Description
A pleasantly positioned semi-detached family home, nicely set back from the road, overlooking the green. This property has spacious rooms with potential to further adapt as desired.
The accommodation comprises; entrance, a spacious lounge-diner and a large rear porch which lends itself to using as a utility room and there is a fitted breakfast kitchen.
The first floor has three bedrooms and a bathroom with a separate w.C which could easily be combined to provide a larger family bathroom.
There are attractive gardens to the front and rear aspects of the property providing ample outdoor space to play or relax and entertain!
This property would perfectly suit young families or first time buyers as it is conveniently positioned for local amenities, shops, schools and transport links. Viewing comes highly recommended!
Entrance Hall
With a front facing uPVC double glazed entrance door and a staircase to the first floor.
Lounge/Dining Room
The dual aspect living room has a uPVC double glazed window to both the front and rear aspects, a brick fire place and plinths either side with a flame effect gas fire within. There is also a radiator and television point.
Rear Porch
With a uPVC double glazed window to the front aspect, a wall mounted gas central heating boiler, a radiator, an under-stairs recess (currently housing a desk), a uPVC double glazed entrance door to the side aspect and an archway into:
Kitchen/Breakfast
There is a range of fitted base and wall units with preparation surfaces incorporating the bowl and half stainless steel sink unit with up and over mixer tap and drainer. There is a built-in electric cooker with a gas hob and an extractor hood above, plumbing for an automatic washing machine and an integral fridge-freezer. There is a tiled splash-back, a radiator and a uPVC double glazed window to the rear aspect.
Landing
With loft access, a uPVC double glazed window to the side aspect and a built-in airing cupboard.
Bedroom One
There is a radiator and a uPVC double glazed window to the front aspect, overlooking the green.
Bedroom Two
There is a radiator and a uPVC double glazed window overlooking he rear garden.
Bedroom Three
There is a radiator and a uPVC double glazed window to the front aspect.
Bathroom
The suite comprises; panelled bath with an electric shower over and a pedestal basin. There is a radiator and a frosted uPVC double glazed window to the rear aspect.
W.C.
There is a low level w.C, a radiator and a frosted uPVC double glazed window to the rear aspect.
Outside
The property is pleasantly set back from the road and enjoys an attractive outlook over the green. There is a private front garden which is laid to lawn and has a pathway to the front door and to the side access gate. There is a hedge and fence surround.
The rear garden has a paved patio and pathway leading to a further seating area and there is a lawn, mature planting, an outside tap and a fence and hedge surround.
Property Location
Similar Properties
Semi-detached house For Sale Newcastle-under-Lyme Semi-detached house For Sale ST5 Newcastle-under-Lyme new homes for sale ST5 new homes for sale Flats for sale Newcastle-under-Lyme Flats To Rent Newcastle-under-Lyme Flats for sale ST5 Flats to Rent ST5 Newcastle-under-Lyme estate agents ST5 estate agents



.png)








