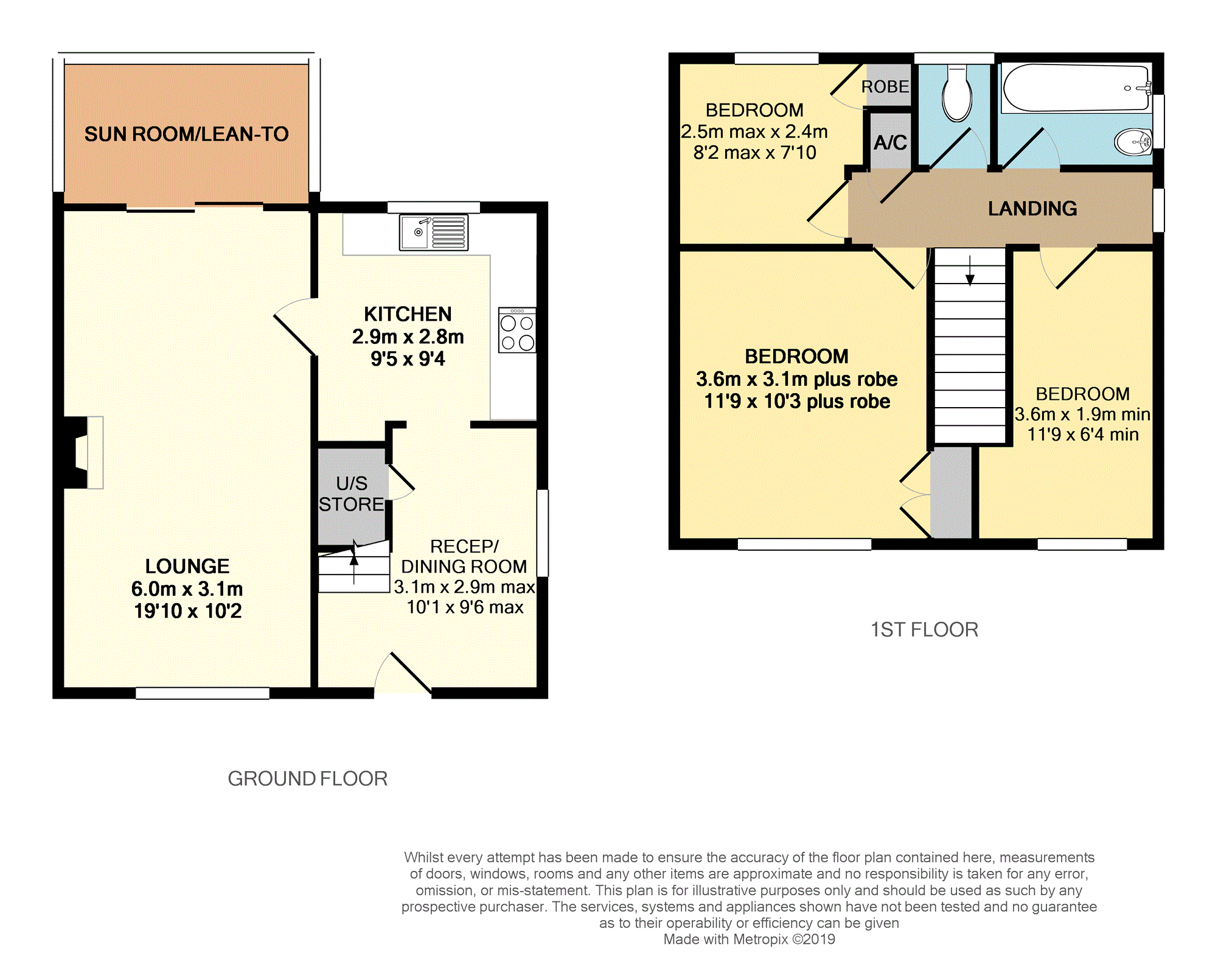3 Bedrooms Semi-detached house for sale in Cotswold Avenue, Newcastle ST5 | £ 119,950
Overview
| Price: | £ 119,950 |
|---|---|
| Contract type: | For Sale |
| Type: | Semi-detached house |
| County: | Staffordshire |
| Town: | Newcastle-under-Lyme |
| Postcode: | ST5 |
| Address: | Cotswold Avenue, Newcastle ST5 |
| Bathrooms: | 1 |
| Bedrooms: | 3 |
Property Description
*No Chain* A semi detached property occupying a pleasant position next to a parking area with three bedrooms, recently replaced kitchen and bathroom, and an additional sun room/lean-to. The property has also been recently re-wired.
The accommodation briefly comprises; reception hall/dining room, a modern fitted breakfast kitchen and a spacious lounge with sliding doors into the sun room.
The first floor has three bedrooms and a bathroom with separate w.C. And there are pleasant front and rear gardens.
The location of the property provides easy access into Newcastle town centre, local schools, shops and amenities and transport links for commuters. This property must be viewed to be fully appreciated.
Reception Room
There is a front facing uPVC double glazed entrance door and a side facing window, a quarry tiled floor and access into the understairs storage cupboard.
Kitchen
There is a range of fitted base and wall units with preparation surfaces incorporating the stainless steel sink unit with up and over mixer tap and drainer. There is a built-in electric cooker with a gas hob and plumbing for an automatic washing machine. There is a tiled splash-back, a radiator, tiled flooring and a uPVC double glazed window to the rear aspect.
Lounge
There is a beautiful Adam style surround with an ornate cast iron fireplace on a tiled hearth. The lounge ha a newly laid wooden floor, a radiator, a uPVC double glazed bay window to the front aspect and uPVC double glazed sliding patio doors into the sun room/lean to.
Landing
The landing has a side facing uPVC double glazed window, loft access and a built-in airing cupboard.
Bedroom One
There is a radiator, a uPVC double glazed window to the front aspect and a built-in wardrobe.
Bedroom Two
There is a radiator and a uPVC double glazed window to the front aspect.
Bedroom Three
There is a rear facing uPVC double glazed window, a built-in wardrobe and a radiator.
Bathroom
The suite comprises; panelled bath and a pedestal basin, the walls are half wood panelled and there is a radiator and a rear facing uPVC double glazed window.
W.C.
With a low level w.C and a rear facing uPVC double glazed window.
Outside
The front of the property has a lovely lawned garden with a hedge surround, a pedestrian gate and double gates lead to a paved area to the side and timber gates lead into the rear garden where there is a small lawn, a paved patio and a gravel garden leading to two timber sheds. There is a raised planted bed and a perimeter fence surround.
Property Location
Similar Properties
Semi-detached house For Sale Newcastle-under-Lyme Semi-detached house For Sale ST5 Newcastle-under-Lyme new homes for sale ST5 new homes for sale Flats for sale Newcastle-under-Lyme Flats To Rent Newcastle-under-Lyme Flats for sale ST5 Flats to Rent ST5 Newcastle-under-Lyme estate agents ST5 estate agents



.png)











