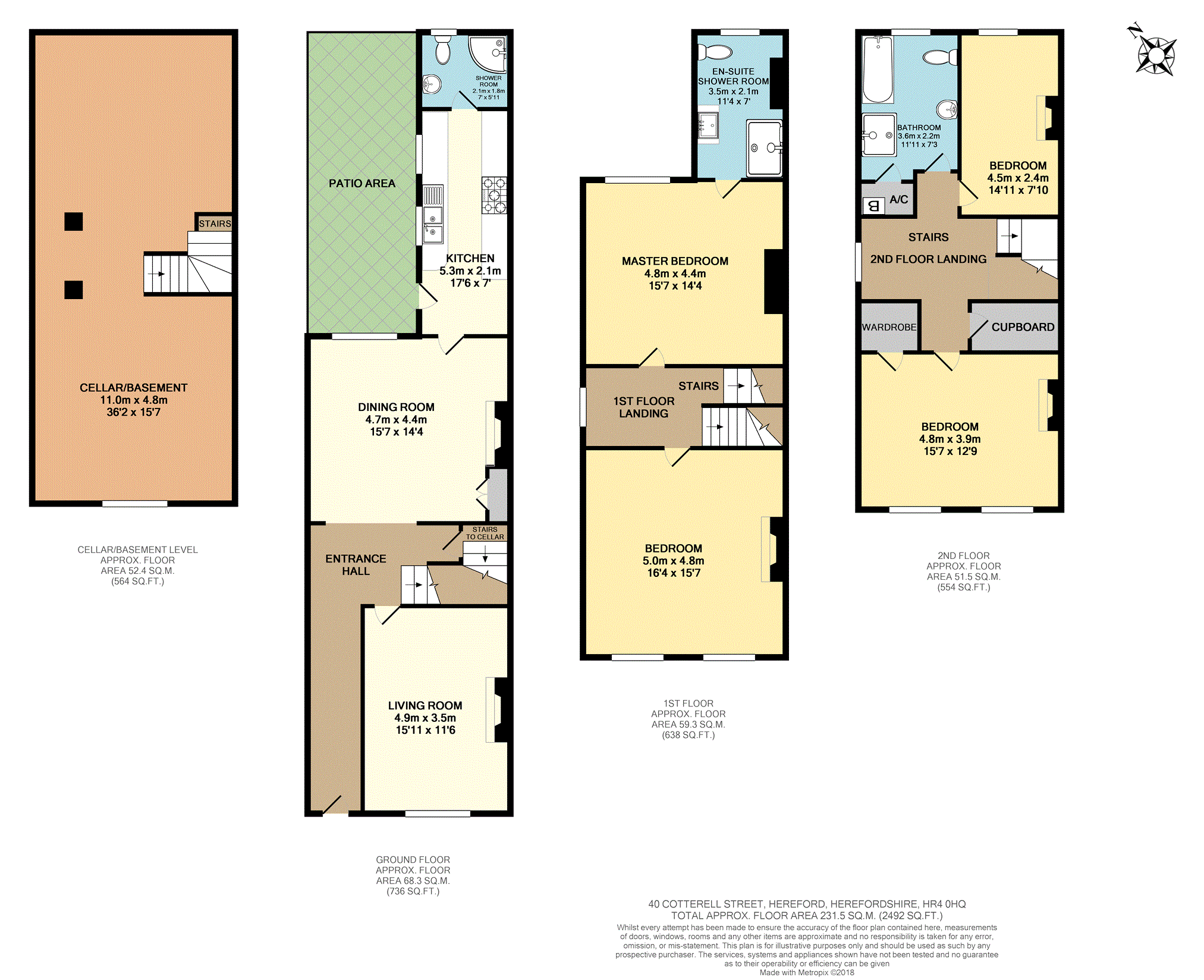4 Bedrooms Semi-detached house for sale in Cotterell Street, Hereford HR4 | £ 300,000
Overview
| Price: | £ 300,000 |
|---|---|
| Contract type: | For Sale |
| Type: | Semi-detached house |
| County: | Herefordshire |
| Town: | Hereford |
| Postcode: | HR4 |
| Address: | Cotterell Street, Hereford HR4 |
| Bathrooms: | 2 |
| Bedrooms: | 4 |
Property Description
An impressive four bedroom Victorian terraced house offering a wealth of charm and character, situated on Cotterell Street just 0.8 miles from the city centre and Old Market shopping centre.
Arranged over three floors the deceivingly spacious family home offers over 2400 sq ft of living space.
The ground floor consists of a two spacious reception rooms, a beautiful galley style fully fitted kitchen opening onto a bright and enclosed private patio area.
On the first floor of the property there are two large double bedrooms with a re-fitted shower room to the master bedroom, stairs lead up to the second floor of the house where there are two further bedrooms, a family four piece bathroom suite and a large storage cupboard.
The property retains many of its period features and original picture rails and floorboards. The home shows much charm and character throughout and further benefits from on street parking, double glazing and gas central heating. There is a 36ft cellar/basement that can be adapted into a usable room subject to renovations. EPC Rating tbc.
Entrance Hallway
A large entrance hallway opening up with access to the living room, dining room, cellar door and stairs to the first floor. Original floorboards, picture rail, gas radiator and power points. New front door.
Living Room
15'11 x 11'6
A large living room with a front aspect window, a large feature fireplace stone/tiled hearth, original floorboards, gas radiator, TV and power points.
Dining Room
15'7 x 14'4
A great space for entertaining with a feature fireplace, rear aspect window, built in storage, gas radiator, picture rails and power points. Door into kitchen.
Kitchen
17'6 x 7'
A large galley style kitchen with a selection of wall and base level units with a wood worktop, space for fridge/freezer, washing machine, dishwasher and a gas range cooker with an extractor hood above. Two side aspect windows, twin stainless sink and draining board, part tiled splash-backs, power points and laminate flooring.
Cellar
36'2 x 15'7
A large room with many uses and scope to convert into another reception room. Front access door/window, electric/gas meters, electric fuse board. Light and power.
Shower Room
6'5 x 5'11
A re-fitted shower room comprising of a corner shower cubicle, WC and wash hand basin, a heated towel rail, tiled walls and flooring, extractor fan and a rear aspect frosted window.
First Floor Landing
With a side aspect window, access into bedrooms one and two. Gas radiator and power point, stairs to the second floor.
Master Bedroom
15'7 x 14'4
A large double bedroom with a rear aspect window, picture rail, gas radiator, power and TV point. Door leading into the en-suite shower room.
Master En-Suite
11'4 x 7'
A re-fitted shower room comprising of a double shower cubicle, WC and wash hand basin with a vanity unit below, large wall mounted mirror, a heated towel rail, tiled walls and flooring, extractor fan and a rear aspect frosted window.
Bedroom Two
16'4 x 15'7
A large double bedroom with twin front rear aspect windows, a feature fireplace with ornate surround picture rail, painted original floorboards, gas radiator, power and TV point.
Second Floor Landing
A side aspect window, access into bedrooms three and four, family bathroom and a large storage cupboard. Gas radiator and power point.
Bedroom Three
15'7 x 12'9
A large double bedroom with two front aspect windows, a feature fireplace with surround, a built in wardrobe, picture rail, gas radiator, power and TV point.
Bedroom Four
14'11 x 7'10
A double bedroom with a rear aspect window, picture rail, gas radiator, feature cast iron fireplace and power points.
Family Bathroom
11'11 x 7'3
A re-fitted four piece bathroom suite comprising of a double shower cubicle, white panel bath tub with chrome fittings, a WC and wash hand basin, large wall mounted mirror, a heated towel rail, tiled walls and flooring, extractor fan and a rear aspect frosted window. Cupboard housing a Worcester Boiler and water tank.
Patio
A light and private area of patio space, accessed from the kitchen. Outside tap and lighting.
Rear Garden
A private enclosed rear garden, designed to be low maintenance and usable all year round. A raised flower bed to one side, flagstone paving slabs, hard standing for a timber shed.
Parking
Parking is available on Cotterell Street
Property Location
Similar Properties
Semi-detached house For Sale Hereford Semi-detached house For Sale HR4 Hereford new homes for sale HR4 new homes for sale Flats for sale Hereford Flats To Rent Hereford Flats for sale HR4 Flats to Rent HR4 Hereford estate agents HR4 estate agents



.png)











