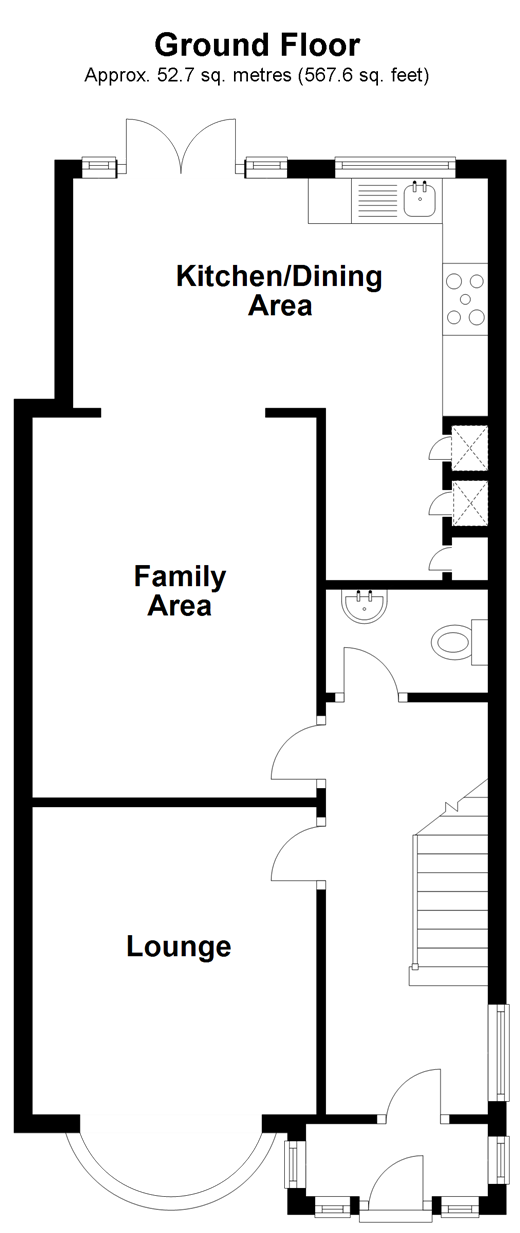3 Bedrooms Semi-detached house for sale in Cottesmore Avenue, Clayhall, Ilford, Essex IG5 | £ 500,000
Overview
| Price: | £ 500,000 |
|---|---|
| Contract type: | For Sale |
| Type: | Semi-detached house |
| County: | Essex |
| Town: | Ilford |
| Postcode: | IG5 |
| Address: | Cottesmore Avenue, Clayhall, Ilford, Essex IG5 |
| Bathrooms: | 1 |
| Bedrooms: | 3 |
Property Description
Situated within this excellent area of Clayhall, is this spacious family home. The property is presented to an immaculate standard and is ready to move straight away without having to lift a finger.
Having been extended to the rear and refurbished, the open plan kitchen/diner is a perfect place to unwind after a long day at work or entertain family and friends when they come to visit. As well as this you have ample parking space on the driveway to the front. Another handy feature to the home is the downstairs cloakroom!
For families looking to move into the area, the schooling is fantastic with Caterham High School located at the end of the road and Gilbert Colvin only a short stroll away. For those that enjoy the outdoors, Claybury Park is nearby and if you did ever wish to venture into the city Barkingside station is less than a mile away.
Due to the excellent location and condition of this family home, interest is expected to be high so don't hesitate call today to view.
Room sizes:
- Porch
- Hallway
- Kitchen / Dining Area 15'0 x 7'8 (4.58m x 2.34m) plus 14'7 x 5'4 (4.45m x 1.63m)
- Lounge 13'9 x 10'11 (4.19m x 3.33m)
- Family Area 13'4 x 10'2 (4.07m x 3.10m)
- Cloakroom
- Landing
- Bedroom 1 13'7 x 10'6 (4.14m x 3.20m)
- Bedroom 2 12'6 x 9'9 (3.81m x 2.97m)
- Bedroom 3 8'1 x 5'9 (2.47m x 1.75m)
- Bathroom 8'8 x 5'8 (2.64m x 1.73m)
- Driveway
- Rear Garden
The information provided about this property does not constitute or form part of an offer or contract, nor may be it be regarded as representations. All interested parties must verify accuracy and your solicitor must verify tenure/lease information, fixtures & fittings and, where the property has been extended/converted, planning/building regulation consents. All dimensions are approximate and quoted for guidance only as are floor plans which are not to scale and their accuracy cannot be confirmed. Reference to appliances and/or services does not imply that they are necessarily in working order or fit for the purpose.
Property Location
Similar Properties
Semi-detached house For Sale Ilford Semi-detached house For Sale IG5 Ilford new homes for sale IG5 new homes for sale Flats for sale Ilford Flats To Rent Ilford Flats for sale IG5 Flats to Rent IG5 Ilford estate agents IG5 estate agents



.gif)










