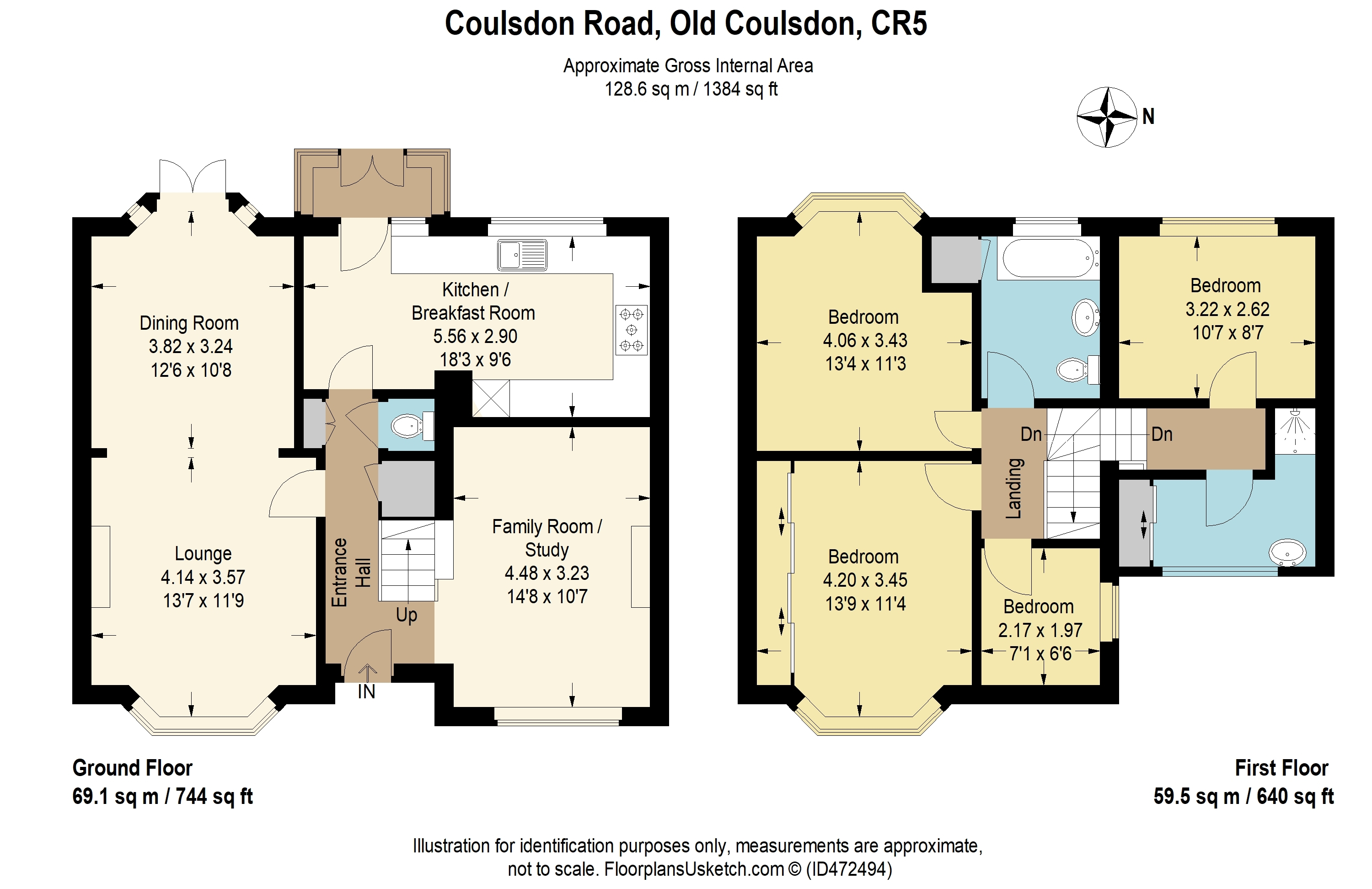4 Bedrooms Semi-detached house for sale in Coulsdon Road, Coulsdon, Surrey CR5 | £ 585,000
Overview
| Price: | £ 585,000 |
|---|---|
| Contract type: | For Sale |
| Type: | Semi-detached house |
| County: | London |
| Town: | Coulsdon |
| Postcode: | CR5 |
| Address: | Coulsdon Road, Coulsdon, Surrey CR5 |
| Bathrooms: | 2 |
| Bedrooms: | 4 |
Property Description
This lovely home is only a short level walk from the picturesque village of Old Coulsdon offering excellent local amenities including shopping parade, choice of churches, library and Grange Park. The area is well served for local schools, with the popular keston Primary School just a stone's throw away and excellent transport links. Old Coulsdon is surrounded by some delightful green belt country side including Farthing Downs & Coulsdon Common. Coulsdon town also offers comprehensive facilities and a choice of mainline stations offering fast services to London Bridge and London Victoria and is ideally placed for easy access to the M23/M25 motorways.
Ground floor
entrance double glazed door with obscured window to
entrance hall radiator, thermostat, door to coat cupboard, understairs cupboard housing meters, door to
downstairs W.C. Push button low level W.C., part tiled walls, spotlight, extractor fan.
Kitchen traditional style with a range of wall, base units, drawers and storage cupboards, work top, 1½ stainless steel sink with mixer tap and drainer, built-in electric oven with 5-ring spider gas hob above and stainless steel extractor over, space and plumbing for appliances, leaded light double glazed window to rear, door to outside porch, wall mounted boiler.
Family / study room open to entrance hall with leaded light double glazed window to front, fireplace with tile surround and electric feature fire, coving, radiator.
Lounge / dining room double glazed leaded light bay window to front, ornate wooden fireplace with tile inset and electric wood burner effect fire, coving, radiator, patio doors to rear garden with further leaded light windows to rear.
First floor
landing coving, hatch to loft.
Bedroom one double glazed leaded light bay window to front, double fitted wardrobes with sliding mirrored doors, coving, radiator.
Bedroom two double glazed leaded light bay window to rear, coving, radiator.
Bedroom three (currently utilised as a hobby room) with double glazed leaded light window to rear, radiator.
Bedroom four obscured double glazed leaded light window to side, radiator.
Family bathroom obscured double glazed leaded light window to rear, cupboard with immersion, panelled bath with mixer tap and shower attachment, pedestal wash basin with mixer tap, push button low level W.C., part tiled, heated towel rail.
Shower / dressing room obscured double glazed leaded light window to front, fully tiled enclosed glass fronted shower cubicle with wall mounted power shower, heated towel rail, wall mounted sink with mixer tap & tiled splash back, double fitted wardrobes with sliding doors, extractor fan, shaver point.
Outside reached through double glazed porch to
rear garden gated side access, outside tap, patio, level lawn, well established and planted hedge and shrub borders surrounding level lawn, trees, two sheds, summer lodge, hard standing at rear of garden with side gated access from The Crossways.
Garage with up and over door.
Property Location
Similar Properties
Semi-detached house For Sale Coulsdon Semi-detached house For Sale CR5 Coulsdon new homes for sale CR5 new homes for sale Flats for sale Coulsdon Flats To Rent Coulsdon Flats for sale CR5 Flats to Rent CR5 Coulsdon estate agents CR5 estate agents



.png)










