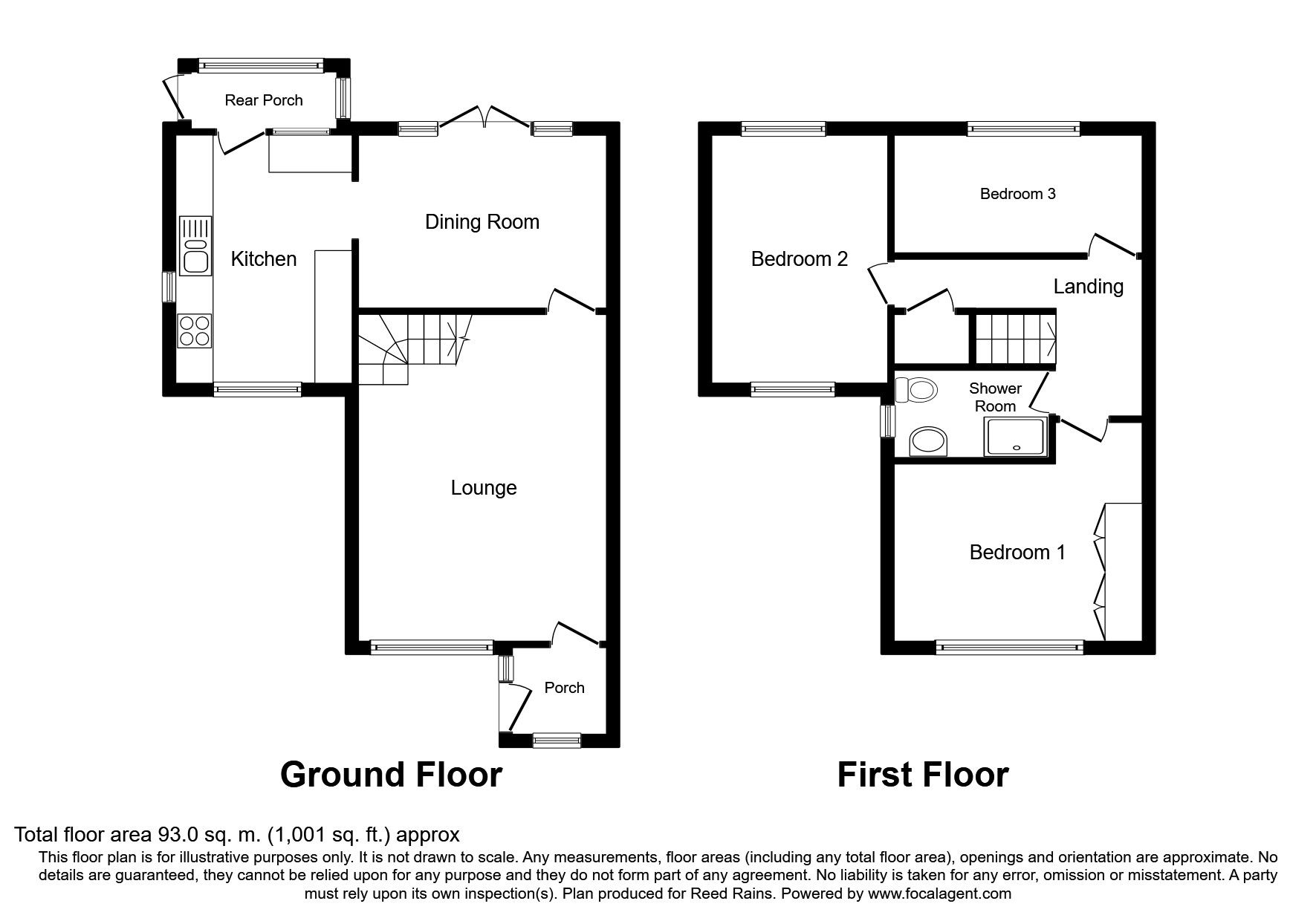3 Bedrooms Semi-detached house for sale in Countess Way, Euxton, Chorley PR7 | £ 180,000
Overview
| Price: | £ 180,000 |
|---|---|
| Contract type: | For Sale |
| Type: | Semi-detached house |
| County: | Lancashire |
| Town: | Chorley |
| Postcode: | PR7 |
| Address: | Countess Way, Euxton, Chorley PR7 |
| Bathrooms: | 1 |
| Bedrooms: | 3 |
Property Description
3 double bedrooms, 2 reception rooms, corner plot, driveway, garage, amazing specification - the reasons to view this stunning home are endless. This beautiful home is perfect for the growing family, the addition of a two storey extension has transformed the already generous living accommodation which is brought to the market in immaculate order, offering light, bright and spacious living spaces. Internally the property comprises; entrance porch, spacious lounge, dining room with french doors out to the rear garden, fitted kitchen and a handy rear porch. The first floor benefits from recent re-decoration and refitted carpets along with Oak internal doors and an amazing refitted finished wet room. The landing is a lovely feature with an oak and stainless steel balustrade along with loft access with drop down ladder to the partially boarded loft. Three double bedrooms complete the accommodation. Externally the property occupies a lovely, private and mature corner plot with well screened gardens to three sides. The rear garden is tastefully landscaped and provides access to the large timber built storage shed. A driveway provides off road parking and leads to the brick built garage. The property is very conveniently positioned in the centre of Euxton, within walking distance of a broad range of shops and amenities along with the very sought after local schools. Those with a requirement to commute will benefit from excellent transport links via both rail and road - the train station at Euxton is a short walk away whilst the M6/61/65 motorways are all within easy driving distance. Internal inspection is highly recommended - call today to arrange your viewing. EPC awaited.
Entrance Porch
UPVC double glazed main entrance door with window side panel. Meter cupboard. Laminate flooring. UPVC double glazed window to front.
Lounge (3.93m x 5.27m)
Attractive feature fireplace housing an inset pebble effect living flame gas fire. Laminate flooring. Central heating radiator. Inset spotlighting. Stairs to first floor. UPVC double glazed window to front.
Dining Room (2.80m x 3.93m)
Laminate flooring. Central heating radiator. UPVC double glazed french doors out to rear.
Kitchen (2.84m x 3.95m)
Modern kitchen fitted with a good range of wall, base and drawer units with contrasting work surfaces. Inset one and a half bowl stainless steel sink and drainer unit with mixer tap over. Space for range style cooker with extractor fan over. Integrated fridge freezer. Space for washing machine and dryer. Tiled flooring. Tiled splash backs. Central heating radiator. UPVC double glazed window to front. UPVC double glazed window and door to:-
Rear Porch (0.92m x 2.36m)
UPVC double glazed porch with door out to rear. Tiled flooring.
Landing
Contemporary oak and stainless steel balustrade. Over stairs storage cupboard. Inset spotlighting. Loft access with drop down ladder to partially boarded loft.
Bedroom 1 (2.91m x 3.94m)
Beautiful fitted wardrobes. Central heating radiator. UPVC double glazed window to front.
Bedroom 2 (2.85m x 3.99m)
Central heating radiator. Inset spotlighting. UPVC double glazed window to front. UPVC double glazed window to rear.
Bedroom 3 (2.00m x 3.95m)
Central heating radiator. Inset spotlighting. UPVC double glazed window to rear.
Shower Room
A luxurious recently installed wet room with large walk in shower, vanity unit wash hand basin and low level WC. Tiled floor. Tiled walls with feature inset shelving. Heated towel radiator. Inset spotlighting. UPVC double glazed window to side.
External
The property occupies a magnificent corner plot which offers an excellent degree of privacy with wrap around gardens to the three sides. The property is well screened by mature hedges enhancing the privacy on offer. The front is mainly lawned with flagged pathway leading to the main entrance door. There is access via the side to the rear of the property where the garden has been tastefully landscaped to offer a lawned area, flagged pathways and various decked patio areas to enjoy the sun throughout the day. The garden is fully enclosed and planted with flowers and shrubs to offer plenty of colour during the spring/summer months. A large shed has electricity connected and provides excellent storage solutions. To the rear is a driveway providing off road parking and brick built garage with power and light connected.
Plot Maps
Important note to purchasers:
We endeavour to make our sales particulars accurate and reliable, however, they do not constitute or form part of an offer or any contract and none is to be relied upon as statements of representation or fact. Any services, systems and appliances listed in this specification have not been tested by us and no guarantee as to their operating ability or efficiency is given. All measurements have been taken as a guide to prospective buyers only, and are not precise. Please be advised that some of the particulars may be awaiting vendor approval. If you require clarification or further information on any points, please contact us, especially if you are traveling some distance to view. Fixtures and fittings other than those mentioned are to be agreed with the seller.
/8
Property Location
Similar Properties
Semi-detached house For Sale Chorley Semi-detached house For Sale PR7 Chorley new homes for sale PR7 new homes for sale Flats for sale Chorley Flats To Rent Chorley Flats for sale PR7 Flats to Rent PR7 Chorley estate agents PR7 estate agents



.png)











