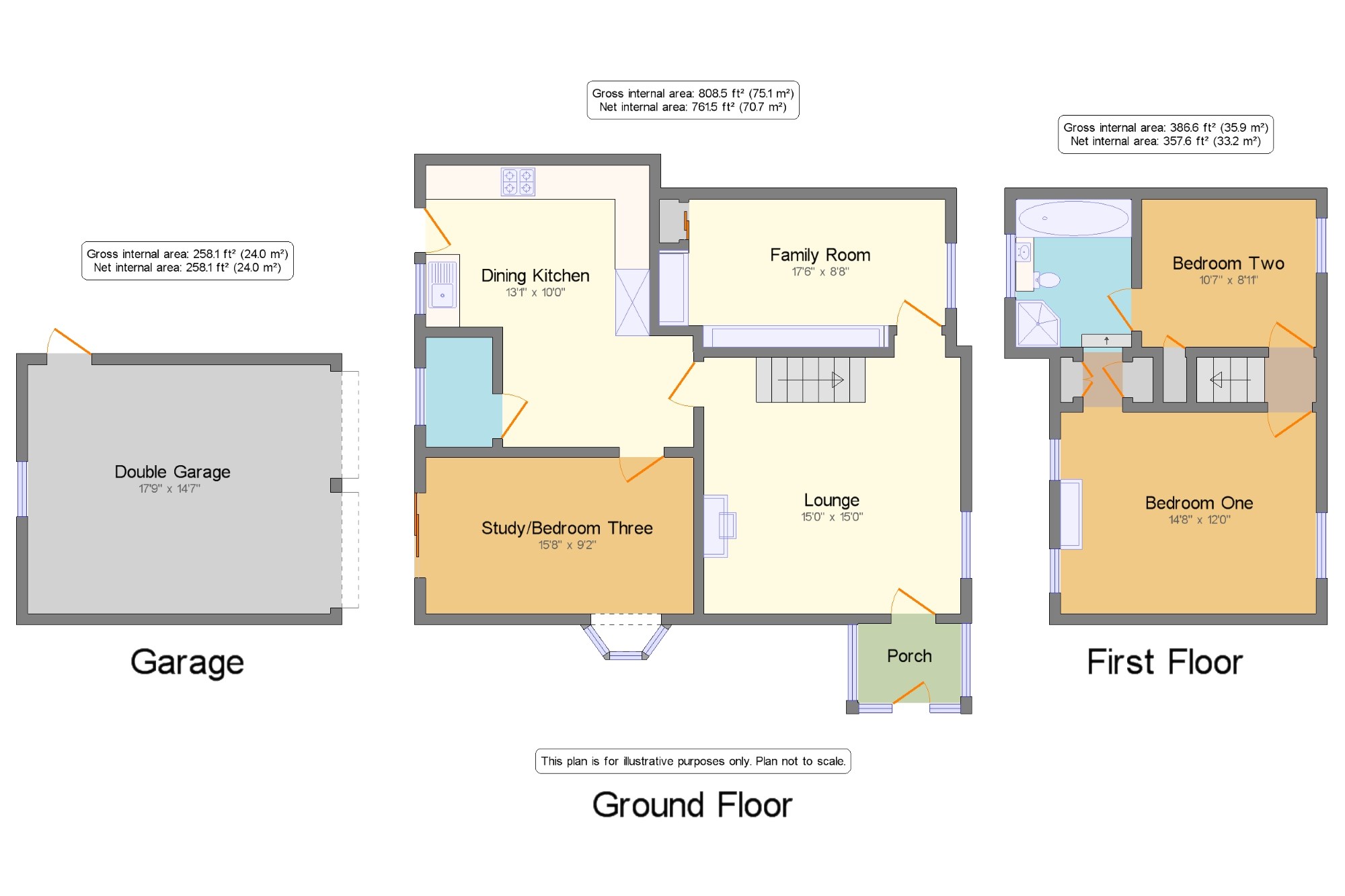3 Bedrooms Semi-detached house for sale in Coupe Green, Hoghton, Preston, Lancashire PR5 | £ 250,000
Overview
| Price: | £ 250,000 |
|---|---|
| Contract type: | For Sale |
| Type: | Semi-detached house |
| County: | Lancashire |
| Town: | Preston |
| Postcode: | PR5 |
| Address: | Coupe Green, Hoghton, Preston, Lancashire PR5 |
| Bathrooms: | 2 |
| Bedrooms: | 3 |
Property Description
Stunning 18th century stone built semi detached cottage boasting three double bedrooms (the property has the history of being a former barn, a school and a chapel) recently renovated to a high standard, porch, charming lounge with stone built fireplace housing multi-fuel burning stove, superb family room with exposed feature stone wall, dining room with feature oak wall with square archway to a fabulous light grey ultra modern fitted kitchen new beautiful shower room with double shower cubicle housing thermostatic shower, ground floor double sized bedroom, to the first floor are two generously sized double bedrooms with a Jack & Jill four piece family bathroom suite, gas combination boiler, detached double garage and double width block paved driveway for several vehicles, approximately 55 foot wide sun trap rear garden laid to lawn wit stone flagged patio, the property backs onto school playing fields with panoramic countryside views beyond. Viewing is highly recommended to appreciate both the character of the property and the high level of the vendor's work that have been recently carried out.
18th century semi detached cottage
Lounge with multi-fuel burning stove
Family room
Sophisticated modern kitchen open to dining room
Three double sized bedrooms, one ground floor bedroom
Jack & Jill family bathroom, ground floor shower room
Double garage, double width driveway
55 foot wide rear garden backing onto playing fields
Porch6' x 4'8" (1.83m x 1.42m). Mosaic tiled floor. Double glazed windows to the front, side and rear elevations. Door leads to Lounge.
Lounge15' x 15' (4.57m x 4.57m). Charming lounge displaying stone built fireplace housing Multi-Fuel burning stove set on stone hearth. Wooden floor and wood beam ceiling. White spindled staircase leads to the first floor accommodation. Under stairs storage cupboard. Door leads to Study/Bedroom Three.
Family Room17'6" x 8'8" (5.33m x 2.64m). Superb family room with exposed stone wall. Laminate floor. Wall light points. Double glazed bay window to the side elevation. Sliding double glazed patio doors open onto the rear garden. Square archway to Dining Kitchen.
Dining Kitchen13'1" x 10' (3.99m x 3.05m). Fabulous ultra modern Dining Kitchen with a range of light grey fitted wall and base units with complimentary work surfaces. Inset stainless steel single drainer sink unit. Built-in electric oven with four ring gas hob and chimney hood houses extractor fan with light. Integrated fridge and integrated freezer. Space for dishwasher and space for washing machine. Tiled floor. Double glazed window to the rear elevation and double glazed door gives access to the rear garden.
Study/Bedroom Three15'8" x 9'2" (4.78m x 2.8m). Well proportioned double sized bedroom or a good sized study with built-in base cupboard. Fitted wall shelves. Wall light points. Double glazed window to the front elevation.
Shower Room3'11" x 6'5" (1.2m x 1.96m). New luxurious shower room with a step-in double shower cubicle housing thermostatic shower with rain head shower attachment and sliding shower door. Low level WC. Laminate floor. Wood panelled ceiling with LED ceiling spotlights. Double glazed window to the rear elevation.
Landing7' x 2'7" (2.13m x 0.79m).
Bedroom One14'8" x 12' (4.47m x 3.66m). Beautifully decorated master double bedroom with laminate floor. Double glazed windows to the front and rear elevation. Door leads to inner hall.
Inner Hall2'4" x 2'7" (0.71m x 0.79m). Airing cupboard housing gas combination boiler. Deep built-in storage cupboard. Laminate floor.
Bedroom Two10'7" x 8'11" (3.23m x 2.72m). Well appointed second double sized bedroom with built-in storage cupboard. Double glazed window to the front elevation.
Jack & Jill Family Bathroom6'9" x 8'8" (2.06m x 2.64m). Elegant four piece white family bathroom suite comprising of: Step-in fully tiled shower cubicle housing thermostatic shower with sliding shower door, panelled bath, vanity unit housing wash hand basin and low level WC. Part tiled walls and tiled floor. Heated towel rail. Double glazed window to the rear elevation.
Double Garage17'9" x 14'7" (5.4m x 4.45m). Two up and over doors. Power and light.
Property Location
Similar Properties
Semi-detached house For Sale Preston Semi-detached house For Sale PR5 Preston new homes for sale PR5 new homes for sale Flats for sale Preston Flats To Rent Preston Flats for sale PR5 Flats to Rent PR5 Preston estate agents PR5 estate agents



.png)











