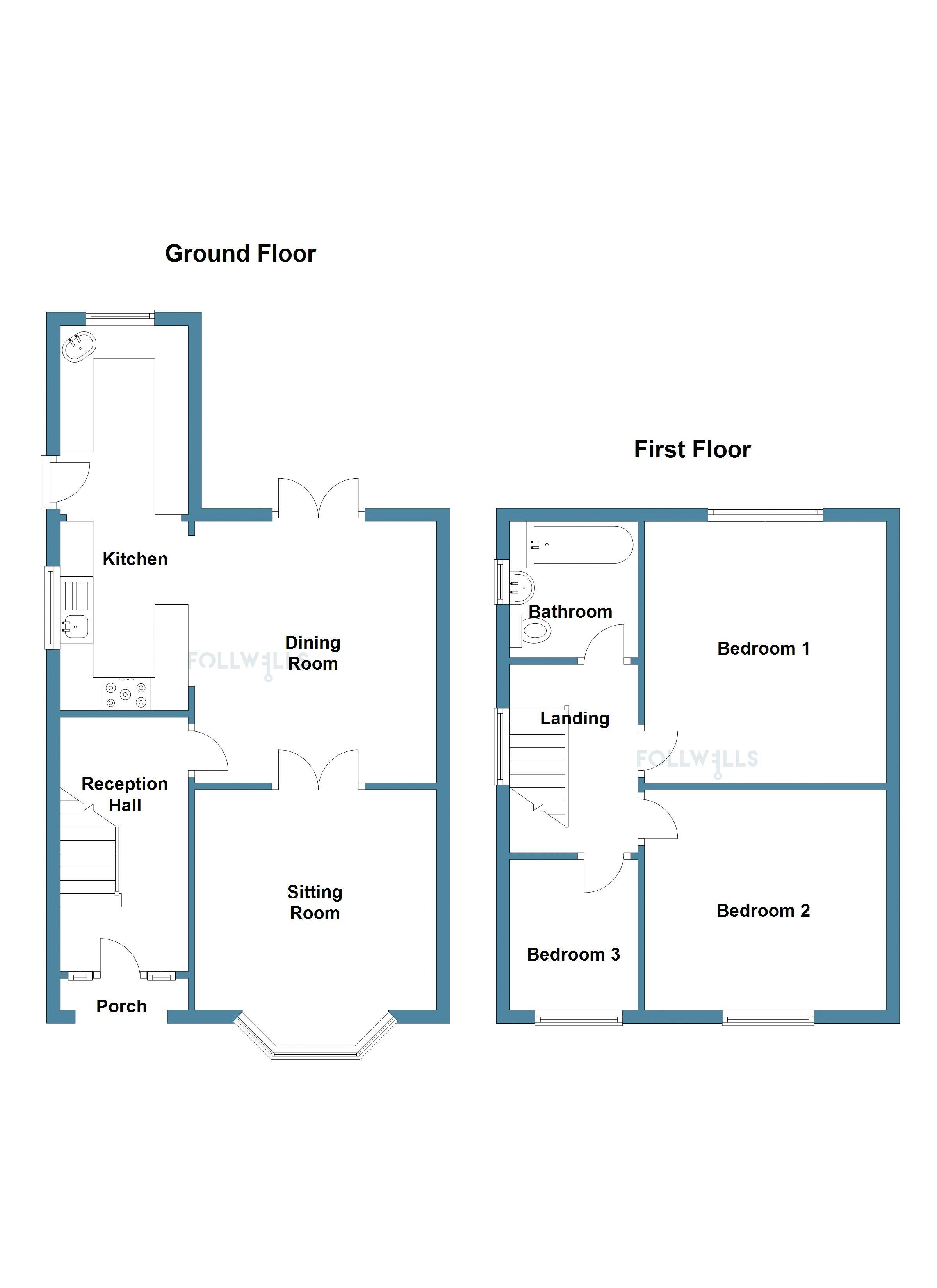3 Bedrooms Semi-detached house for sale in Court Lane, Newcastle-Under-Lyme ST5 | £ 195,000
Overview
| Price: | £ 195,000 |
|---|---|
| Contract type: | For Sale |
| Type: | Semi-detached house |
| County: | Staffordshire |
| Town: | Newcastle-under-Lyme |
| Postcode: | ST5 |
| Address: | Court Lane, Newcastle-Under-Lyme ST5 |
| Bathrooms: | 1 |
| Bedrooms: | 3 |
Property Description
A well presented traditional semi-detached house located in a well established and sought after district of town. The property holds a corner plot position with double width parking to front, garden area to side, enclosed courtyard garden to rear and detached garage.
Internally the accommodation provides a spacious hallway giving access to dining room having patio doors to rear and open plan to large modern fitted galley kitchen with integrated appliances. Double doors from dining room give access to front sitting room with large bay window and attractive feature fireplace. First floor landing gives access to three bedrooms and a family bathroom.
Storm Porch
Ground Floor
Reception Hall
UPVC entrance door and side panels, staircase to first floor with storage space underneath stairwell, UPVC window to side aspect. Laminate wood effect flooring, radiator, wall light point and half glass door giving access to:
Dining Area (13' 0'' x 11' 10'' (3.96m x 3.60m))
Being open plan to adjoining large galley kitchen and having glass panel double doors opening to sitting room. Matching wood effect laminate flooring running through all three areas. UPVC double patio door opening to rear and enclosed radiators.
Living Room (13' 10'' into bay x 11' 11'' max (4.21m x 3.63m))
With feature coal effect gas fire having stone surround/inset and granite hearth. Large UPVC bay window facing to front, radiator and twin wall light points.
Kitchen (19' 3'' x 7' 9'' max reducing to 6' 3" min (5.86m x 2.36m))
Modern units comprising stainless steel inset sink with mixer tap set in granite work surfaces and extending to breakfast bar. Extensive range of base cupboards/drawer units with integrated dishwasher beneath. Wall cupboards, glass fronted display units and further wall cupboard housing gas fired combination boiler. Matching double larder cupboard, housing for freestanding American style fridge freezer (appliance not included) and further base cupboards housing washing machine and separate drier (appliances not included). Electric cooking range with 5 ring gas hob (included) with integrated extractor above. Electric kick heater, part tiling to walls, UPVC windows to side and rear aspects and half glazed UPVC side entrance door.
First Floor
Landing
With UPVC window to side aspect and loft access.
Bathroom (6' 8'' x 6' 4'' (2.03m x 1.93m))
Three piece white suite comprising panel bath with electric shower above and folding splash screen, pedestal wash basin and close coupled WC. Part tiled walls, built in linen shelving, radiator and UPVC window to side aspect.
Bedroom One (13' 0'' x 11' 10'' max (3.96m x 3.60m))
Radiator and UPVC window to rear.
Bedroom Two (12' 0'' max x 11' 0'' (3.65m x 3.35m))
Radiator and UPVC window to front.
Bedroom Three (7' 4'' x 6' 3'' (2.23m x 1.90m))
Radiator and UPVC window to front.
Exterior
Double width driveway/parking to front and shrub bed. Lawned garden to side with pathway and further shrub beds and mature trees. Small timber framed shed.
Enclosed rear low maintenance garden with decorative paving and further plant beds and water tap.
Detached Brick Garage (17' 4'' x 9' 5'' (5.28m x 2.87m))
With an up and over door, personal door and power/light.
Services
All mains connected.
Central Heating
From gas fired boiler to radiators as listed.
Glazing
Sealed unit UPVC double glazing installed.
Tenure
We are advised by the vendor that the tenure is freehold.
Council Tax
Band 'C' amount payable: £1541.92 2019/20. Newcastle Borough Council.
Measurements
Please note that room sizes are quoted in feet and inches with the metric equivalent in metres, measured on a wall to wall basis. The measurements are approximate.
Viewing
Strictly by appointment through Follwells.
Property Location
Similar Properties
Semi-detached house For Sale Newcastle-under-Lyme Semi-detached house For Sale ST5 Newcastle-under-Lyme new homes for sale ST5 new homes for sale Flats for sale Newcastle-under-Lyme Flats To Rent Newcastle-under-Lyme Flats for sale ST5 Flats to Rent ST5 Newcastle-under-Lyme estate agents ST5 estate agents



.png)











