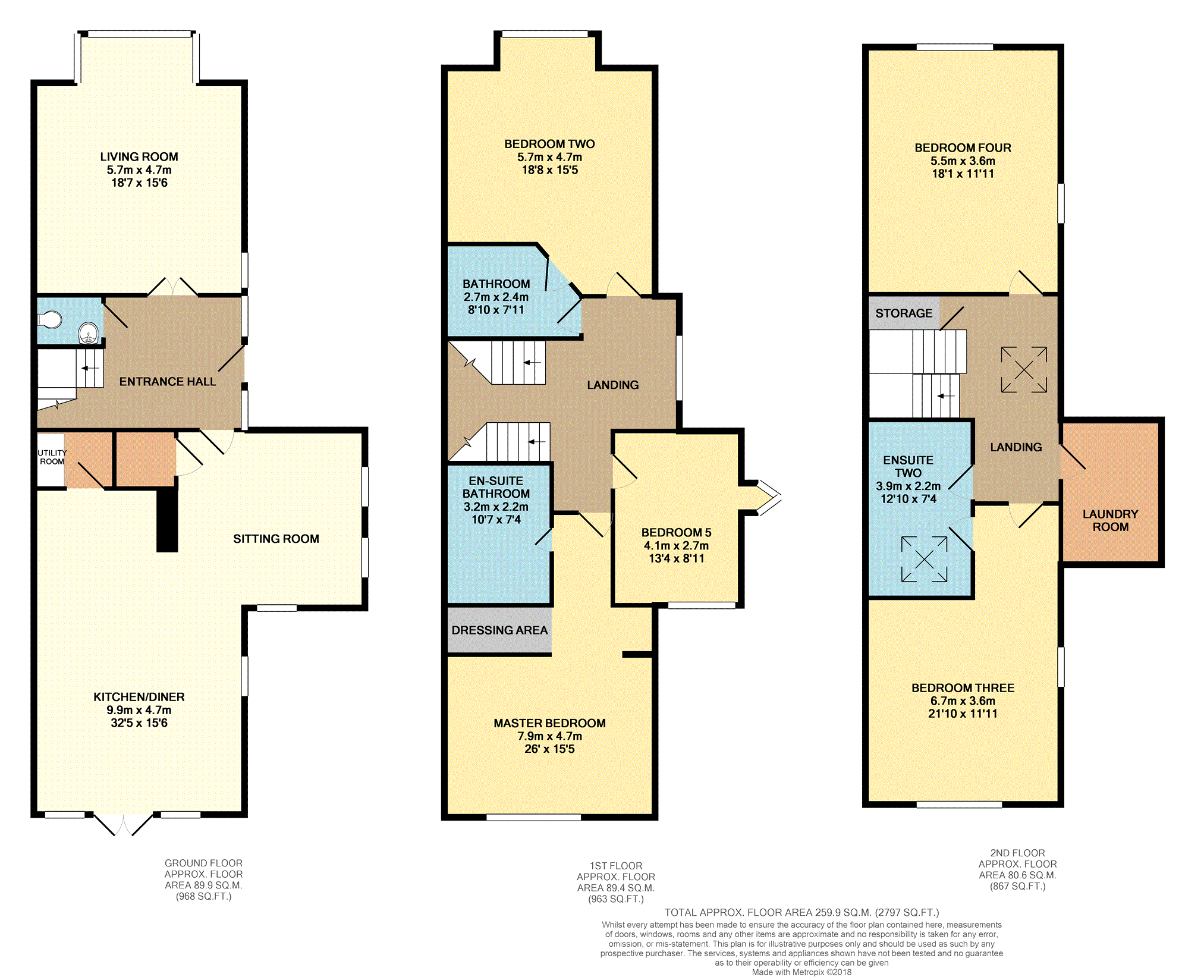5 Bedrooms Semi-detached house for sale in Cow Lane, Altrincham WA15 | £ 925,000
Overview
| Price: | £ 925,000 |
|---|---|
| Contract type: | For Sale |
| Type: | Semi-detached house |
| County: | Greater Manchester |
| Town: | Altrincham |
| Postcode: | WA15 |
| Address: | Cow Lane, Altrincham WA15 |
| Bathrooms: | 1 |
| Bedrooms: | 5 |
Property Description
A stunning five double bedroom three bathroom semi-detached house located on A private development and within close proximity of hale village. The property boasts over 2700sqft stretching over three floors. An internal viewing will reveal: Spacious entrance hallway with W.C, generous bay fronted living room with gas fireplace and an open plan kitchen dining sitting room with a wood burning fire, underfloor heating throughout and access to the rear garden. On the first floor there are three double bedrooms with the master boasting a shower En-suite and dressing area. A family bathroom that could also be used as a further En-suite completes the first floor. On the top floor there are a further two double bedrooms, bathroom/En-suite, laundry room and storage cupboard which completes the internal accommodation. Externally to the rear there is a very well tended garden which boasts a patio and decking area, access to the garage and a further parking spot. To the front there is parking. GCH system, double glazed and underfloor heating throughout. Viewing is essential.
Living Room
15'6" x 18'7"
A generous living room with a bay fronted window, window to the side, gas fireplace and underfloor heating.
Kitchen/Dining Room
32'5" x 15'6"
An open plan kitchen dining sitting room with access to the rear garden, wooden flooring in the dining and sitting area, tiled flooring in the kitchen, wood burner, three windows to the side, window to the rear, access to the utility room and in the kitchen there are integrated appliances, 5 gas ring hob and sink with chrome tap. Underfloor heating throughout. Storage cupboard.
Bedroom One
26' x 15'5"
A double bedroom with window to the rear, dressing area with fitted wardrobes, underfloor heating and shower En-suite.
Bedroom Two
15'5" x 18'8"
A double bedroom with a bay fronted window, underfloor heating and access to the bathroom/En-suite.
Bedroom Three
21'10" x 11'11"
A double bedroom with a window to the rear and side, underfloor heating and access to the shower En-suite.
Bedroom Four
18'1" x 11'11"
A double bedroom with a window to the front and side and underfloor heating.
Bedroom Five
8'11" x 13'4"
A double bedroom with a window to the side and rear. Underfloor heating.
Bathroom
7'11" x 8'10"
One of three bathrooms/En-suites in the house, three piece suite with shower over bath, tiled flooring, underfloor heating and heated towel rail.
Property Location
Similar Properties
Semi-detached house For Sale Altrincham Semi-detached house For Sale WA15 Altrincham new homes for sale WA15 new homes for sale Flats for sale Altrincham Flats To Rent Altrincham Flats for sale WA15 Flats to Rent WA15 Altrincham estate agents WA15 estate agents


.png)











