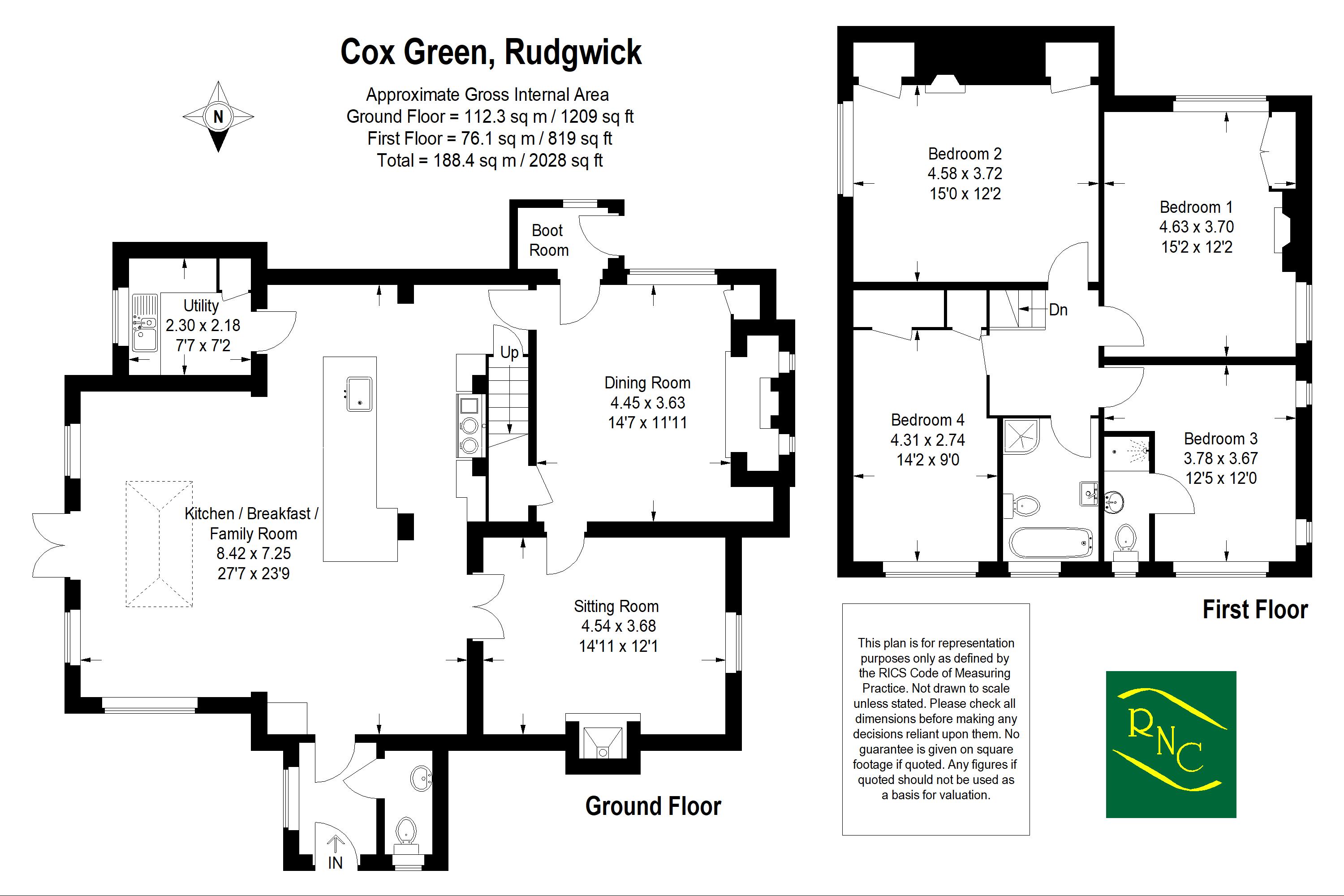4 Bedrooms Semi-detached house for sale in Cox Green, Rudgwick, Horsham RH12 | £ 795,000
Overview
| Price: | £ 795,000 |
|---|---|
| Contract type: | For Sale |
| Type: | Semi-detached house |
| County: | West Sussex |
| Town: | Horsham |
| Postcode: | RH12 |
| Address: | Cox Green, Rudgwick, Horsham RH12 |
| Bathrooms: | 2 |
| Bedrooms: | 4 |
Property Description
An attractive part tile hung character family home, situated on the semi rural edge of the village, with views over adjoining farmland. The property has over recent years been extended on the ground floor creating a superb kitchen/breakfast/family room with four oven gas aga and aspects over the garden with far reaching views. In addition, there are two further reception rooms, both having fireplaces, cloakroom and utility room, completing the ground floor. On the first floor there are four double size bedrooms, with the third bedroom having an en-suite shower room, in addition to the family bathroom. Outside there is plenty of off road parking and good size gardens, enjoying a superb open outlook to the rear. This is a super character family home with spacious rooms and we highly recommend a visit to fully appreciate the accommodation on offer.
Reception Hall:
Wide oak plank flooring.
Cloakroom:
Comprising; close coupled WC, pedestal wash hand basin, oak flooring.
Superb Open Plan Kitchen/Breakfast/Family Room: (27' 7'' x 23' 9'' (8.40m x 7.23m))
Double aspect room fitted with comprehensive range of cream units under extensive granite work surfaces, butler style sink with swan neck mixer tap with cupboards and drawers under. Integrated dishwasher, four oven electric Aga with cupboards to either side and granite work surfaces, full height with space for American style fridge/freezer with cupboards to either side. The kitchen area extends into the super family area with double doors to patio and garden, roof lantern, oak flooring, exposed wall and ceiling timbers.
Utility Room: (7' 7'' x 7' 2'' (2.30m x 2.18m))
Fitted with one and a half bowl sink with mixer tap set into work surfaces with cupboards under, space and plumbing for washing machine and tumble drier, full height cupboard, cupboard housing wall mounted boiler for heating and hot water.
Sitting Room: (14' 11'' x 12' 1'' (4.54m x 3.68m))
Attractive fireplace having wood burning stove.
Dining Room: (14' 7'' x 11' 11'' (4.44m x 3.63m))
Inglenook fireplace, wood block flooring, built-in storage cupboards, understairs cupboard, door to:
Boot Room:
Secondary front door.
Stairs To First Floor Landing:
Access to roof space.
Bedroom One: (15' 2'' x 12' 2'' (4.63m x 3.70m))
Double aspect, attractive cast iron fireplace, range of built-in wardrobe cupboards.
Bedroom Two: (15' 0'' x 12' 2'' (4.58m x 3.72m))
Built-in wardrobe cupboards, attractive cast iron fireplace.
Bedroom Three: (12' 5'' x 12' 0'' (3.78m x 3.67m))
Double aspect.
En-Suite Shower Room:
Comprising; tiled shower enclosure with thermostatic shower, pedestal wash hand basin, close coupled WC.
Bedroom Four: (14' 2'' x 9' 0'' (4.31m x 2.74m))
Rear aspect, built-in wardrobe cupboard.
Family Bathroom:
White suite comprising; claw-foot bath with mixer tap and shower attachment, pedestal wash hand basin, close coupled WC, shower enclosure with thermostatic shower.
Outside:
The property is approached via a gravelled driveway providing plenty of parking for several cars. The garden extends to the side and rear of the property with brick paved patio stepping onto extensive lawns enjoying open vistas to farmland beyond. Established laurel hedging forms the southern boundary and close board fencing to the side.
Services:
Mains water, gas and electricity.
Property Location
Similar Properties
Semi-detached house For Sale Horsham Semi-detached house For Sale RH12 Horsham new homes for sale RH12 new homes for sale Flats for sale Horsham Flats To Rent Horsham Flats for sale RH12 Flats to Rent RH12 Horsham estate agents RH12 estate agents



.png)











