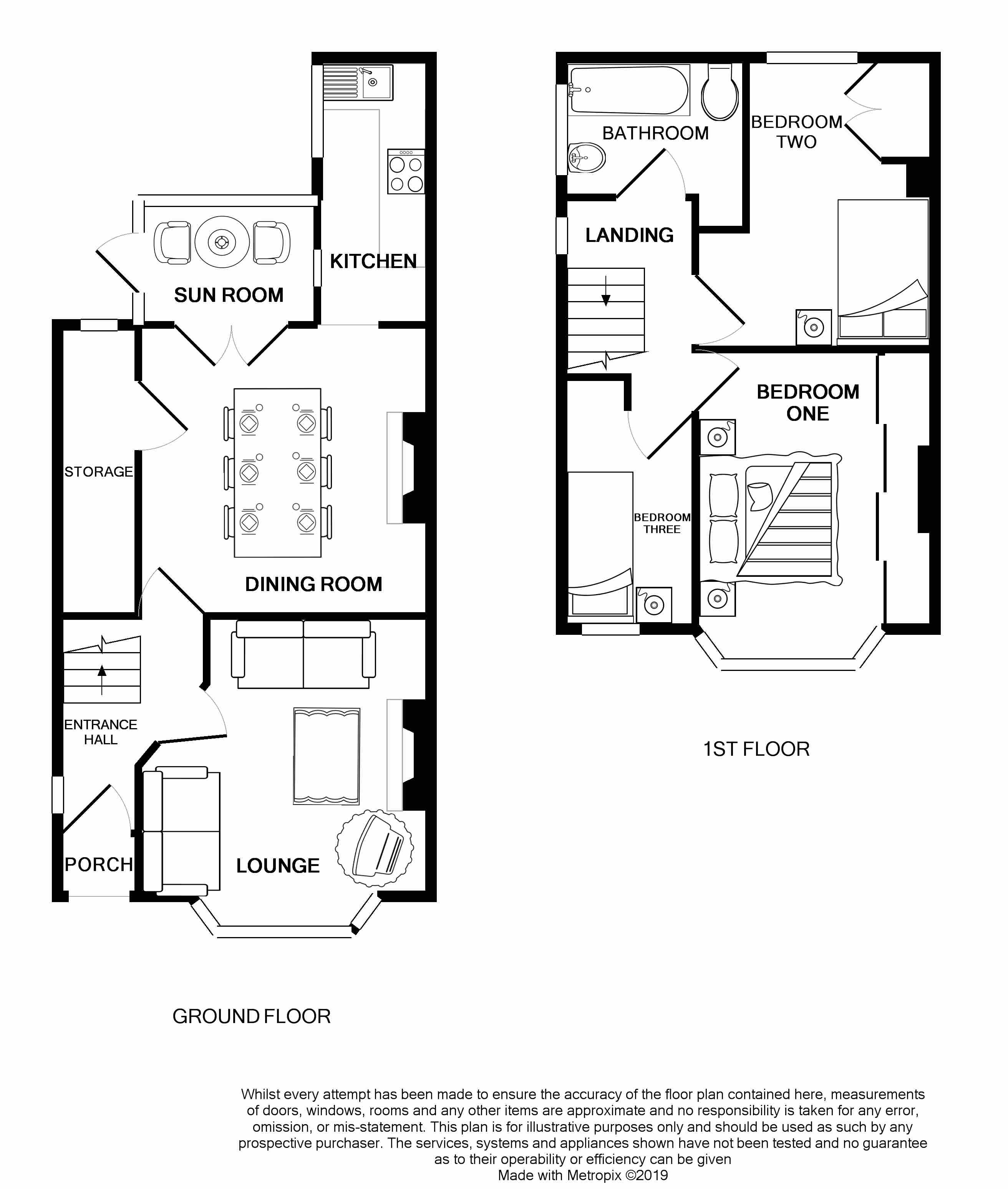3 Bedrooms Semi-detached house for sale in Cox's Close, Nuneaton CV10 | £ 189,950
Overview
| Price: | £ 189,950 |
|---|---|
| Contract type: | For Sale |
| Type: | Semi-detached house |
| County: | Warwickshire |
| Town: | Nuneaton |
| Postcode: | CV10 |
| Address: | Cox's Close, Nuneaton CV10 |
| Bathrooms: | 1 |
| Bedrooms: | 3 |
Property Description
* Charming & Characterful Home * Quiet Cul De Sac Location * Beautiful Rear Garden * Nearby Schools & Local Amenities *
A charming and characterful three bedroom semi-detached property to offer located in this popular, sought after residential cul de sac situated off Greenmoor Road, Nuneaton. Benefitting from double glazing, gas central heating and driveway parking (subject to a successful planning consent for a dropped kerb), this beautiful family home briefly comprises: Entrance hall, lounge, dining room, a sun room and a well-appointed kitchen to the ground floor whilst to the first floor are the 2 double bedrooms, a further single bedroom and family bathroom.
Externally to the front is a paved area with room for 2 parked cars and side access to the generous, pleasant rear garden. There are frequent bus services into Nuneaton town centre close at hand and the property is conveniently situated for St Thomas More School (amongst others), the George Eliot Hospital and the A444 providing excellent transportation links to and from Nuneaton and the North Warwickshire motorway network.
Entrance Hall
Approached by means of the original entrance door (retaining its attractive leaded glass) by way of an open porch, the delightful hall having a double glazed side window, a radiator, laminate wood effect flooring, the stairs ascending to the first floor landing and original, naturally finished doors leading to the living room and the dining room.
Lounge
13' 6" max in to the bay x 12' 6" max in to the chimney recess (4.12m max x 3.81m max) Having a double glazed bay window to the front, a radiator, coving to the ceiling, newly fitted wooden flooring, various power points and a tv point. An attractive, particular feature of the room being a feature fireplace with fitted wooden mantelpiece and original tiles to the hearth.
Dining Room
11' 5" x 13' 9" (3.49m x 4.19m) Having a radiator, laminated wood effect flooring, coving to the ceiling and various power points. It also has a door leading to a large cupboard located beneath the stairs which is currently used as a pantry and cleaning cupboard. There are "french doors" leading to the sun room and a further open door way leading to the kitchen. The main feature of the room is an ornimental brick fireplace with a wooden mantle.
Sun Room
11' 5" x 7' 4" (3.48m x 2.24m) Constructed on a solid base with a tiled floor, double glazed windows overlooking the rear garden and a double glazed side door leading to the outside.
Kitchen
11' 5" x 4' 11" (3.48m x 1.49m) Having a double glazed side window, an unglazed window opening in to the sun room, an excellent, refitted array of quality kitchen units incorporating a variety of base cupboards with roll edge work surfaces and matching eye level cupboards, an inset sink unit with hot/cold taps and single drainer, built in gas hob, built in electric oven/grill, further built in cooker extractor fan, recess and plumbing for an automatic washing machine, space for the provision of further white goods, ceramic tiling to the splash prone areas, and original quarry tile flooring and various power points.
Landing
Providing access to the loft, having a double glazed window to the side, picture rails, coving to the ceiling and the original naturally finished doors radiating off to the three bedrooms and the bathroom.
Bedroom One
13' 11" max in to the bay x 8' 9" max in to the wardrobes (4.25m max x 2.67m max in to the robes) With a double glazed bay window to the front, power points, useful “built in” wardrobes beyond mirrored, sliding doors, coving to the ceiling and a radiator. Recently fitted with new carpet.
Bedroom Two
11' 6" x 8' 9" (3.50m x 2.67m) With a double glazed rear window, power points, useful "built in" cupboard with further storage located above, coving to the ceiling and a radiator.
Bedroom Three
9' 1" x 5' 9" (2.76m x 1.74m) With a double glazed front window, power points, a useful open storage recess above the stairs, coving to the ceiling and a radiator.
Bathroom
7' 10" x 5' 1" (2.39m x 1.55m) With an obscure double glazed side window, a chromed effect "ladder type" radiator/towel rail, ceramic tiling to the splash prone areas, a tiled effect floor covering and a modern white suite comprising of a low level flush wc, pedestal hand wash basin and a bath with a hand held shower attachment to the mixer taps .
Outside
rear garden: Being in the main set to lawn, enclosed to the neighbouring and rear boundaries by fencing, having 2 patio areas and a built in barked play area flooring and a pedestrian exit gate returning to the fore.
Front garden: Open frontage with potential parking off road subject to successful planning approval for a dropped kerb and a large side entrance to the house.
Property Location
Similar Properties
Semi-detached house For Sale Nuneaton Semi-detached house For Sale CV10 Nuneaton new homes for sale CV10 new homes for sale Flats for sale Nuneaton Flats To Rent Nuneaton Flats for sale CV10 Flats to Rent CV10 Nuneaton estate agents CV10 estate agents



.jpeg)











