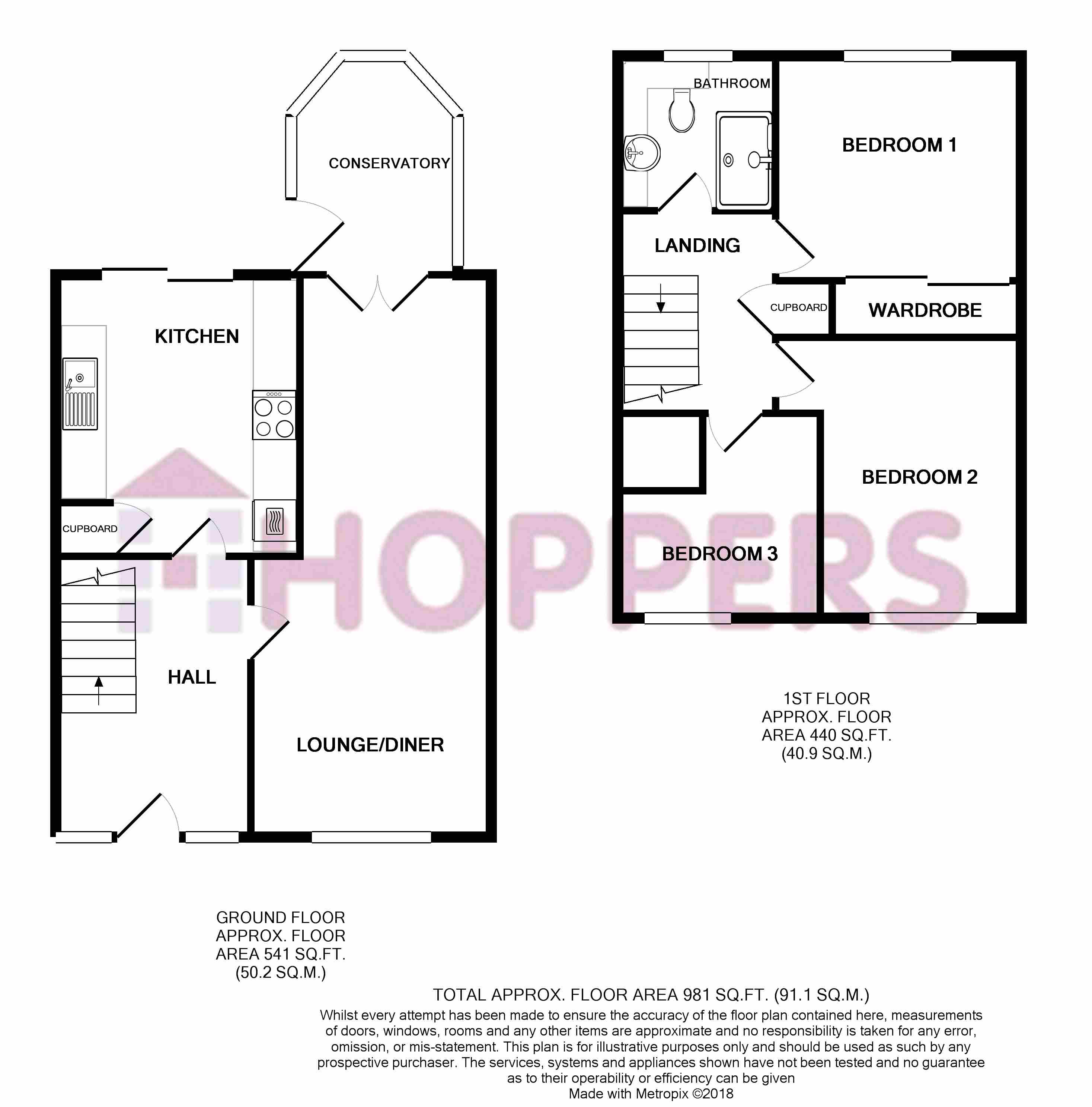3 Bedrooms Semi-detached house for sale in Coylebank, Prestwick KA9 | £ 150,000
Overview
| Price: | £ 150,000 |
|---|---|
| Contract type: | For Sale |
| Type: | Semi-detached house |
| County: | South Ayrshire |
| Town: | Prestwick |
| Postcode: | KA9 |
| Address: | Coylebank, Prestwick KA9 |
| Bathrooms: | 1 |
| Bedrooms: | 3 |
Property Description
38 Coylebank, Prestwick, KA9 2DH
Hoppers Estate Agency are delighted to present this immaculate semi detached, 3 bedroom villa in Coylebank. In walk-in condition, this property comprises spacious lounge, kitchen, conservatory, 3 bedrooms and shower room. With South facing rear garden, off street parking and garage.
The property is well presented, with bright and neutral decor throughout. The spacious lounge is carpeted with tasteful decor and a large front facing window. There is space to the rear for a dining table or additional furniture. Off the dining area there is a conservatory, currently in use as a dining room, which offers access to the rear garden. The modern kitchen is bright with tiled flooring and white wall and base units offering a good amount of storage and worktop space. Equipped with integrated electric hob, oven, fridge freezer, washing machine and dish washer. There are sliding glass door to the rear providing rear garden access.
On the first floor are 3 bedrooms; bedrooms 1 and 2 are good sized doubles, both carpeted with bright decor. Bedroom 1, to the rear, has mirrored fitted wardrobes providing good storage. Bedroom 3 is slightly smaller in size, a suitable single bedroom, nursery or study, with built in storage cupboard. The modern shower room at the rear has white suite comprising toilet and wash-hand basin in vanity unit, as well as shower cubicle.
Exterior
The property benefits from both front and rear gardens. The front has a small neat lawn and has been partially monoblocked to create a drive way leading to garage. The South facing rear garden is of a good size and well presented; mainly laid to lawn with an area of paving and surrounding mature beds.
Dimensions
Lounge:10'8 (narrowing to 8')x21'2 approx.
Kitchen: 8'7x11'6 approx.
Conservatory:7'0x9'9 approx.
Bedroom 1: 10'7x10'2 (excluding wardrobes) approx.
Bedroom 2: 8'4x12'45 approx.
Bedroom 3: 8'11x9'2 approx.
Shower Room: 6'6x5'6 approx.
Included in sale
All floor coverings, light fittings and window blinds.
Viewings
Strictly through Hoppers Estate Agency. Tel
Property Location
Similar Properties
Semi-detached house For Sale Prestwick Semi-detached house For Sale KA9 Prestwick new homes for sale KA9 new homes for sale Flats for sale Prestwick Flats To Rent Prestwick Flats for sale KA9 Flats to Rent KA9 Prestwick estate agents KA9 estate agents



.png)





