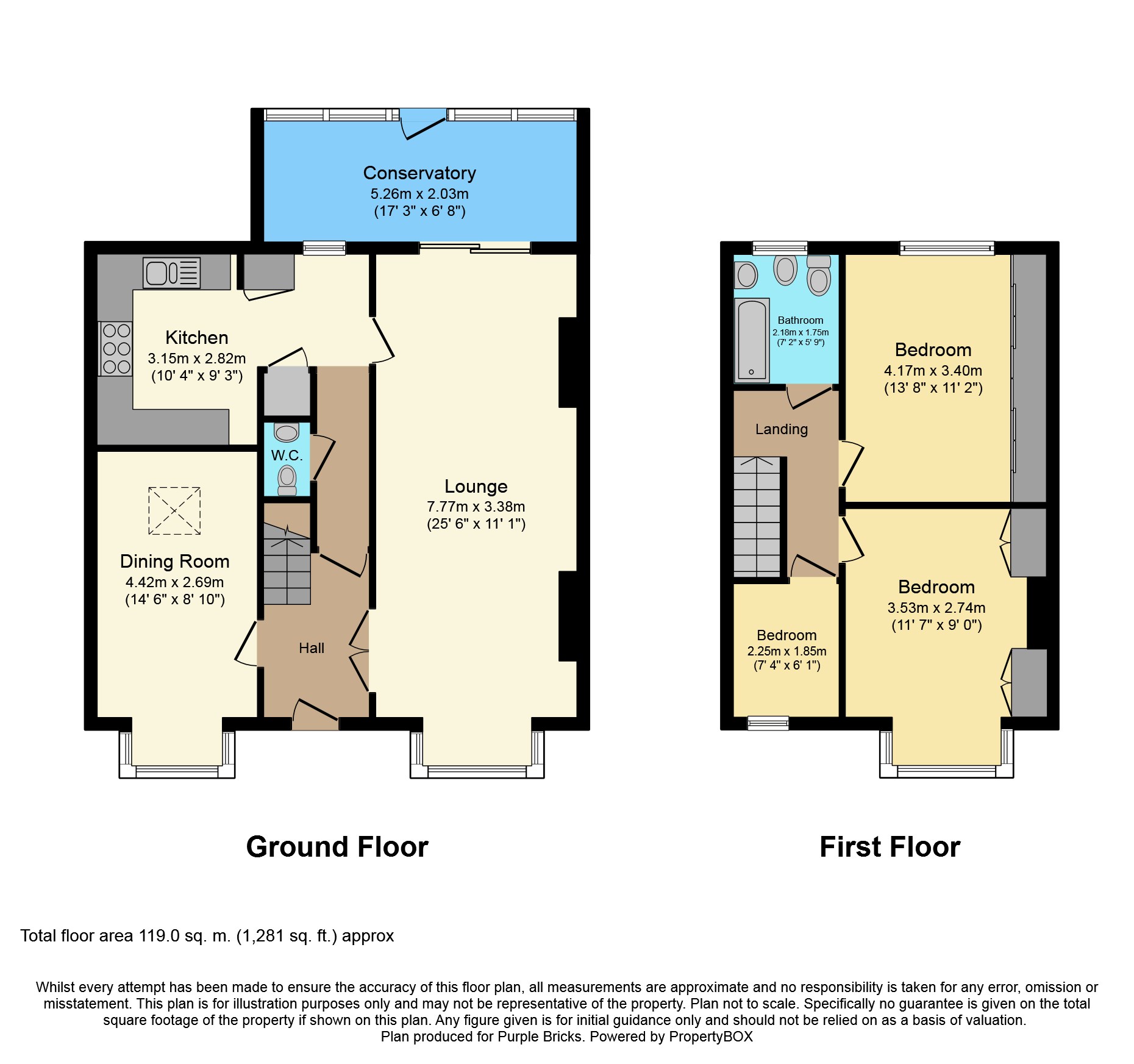3 Bedrooms Semi-detached house for sale in Crackley Hill, Kenilworth CV8 | £ 365,000
Overview
| Price: | £ 365,000 |
|---|---|
| Contract type: | For Sale |
| Type: | Semi-detached house |
| County: | Warwickshire |
| Town: | Kenilworth |
| Postcode: | CV8 |
| Address: | Crackley Hill, Kenilworth CV8 |
| Bathrooms: | 1 |
| Bedrooms: | 3 |
Property Description
Amazing opportunity to buy this three bedroom semi-detached property on a larger than average plot. The property benefits from two reception rooms, conservatory, kitchen, three bedrooms, family bathroom, downstairs WC, large front garden, ample parking and double garage.
Ideal for families due to its size and location. Kenilworth is a sought after town as it has a great history, local amenities, many facilities for all ages and fantastic transport links.
Book your viewing 24/7 online at
Ground Floor
Centralised hallway with the stairs leading to the first floor. An additional sitting room to the left with double door access to the front garden. The room is neutrally decorated with a recently fitted carpet, electric fire and a skylight.
To the right is the living/dining room benefitting from a bay window to the front and a gas fireplace. There are doors at two points to hallway, giving the potential to create two separate reception rooms if desired. A the end there are sliding doors to access the conservatory which is currently used as a dining area with UPVC single door accessing the rear garden.
The hallway houses a couple of storage cupboards and a downstairs WC and wash basin under the stairs.
The kitchen is a modern style, with white gloss units (wall and base) with modern granite worktops. It is a well designed room with space for a washing machine, dishwasher, large fridge freezer and a double oven. Another skylight and main window overlook the garden.
First Floor
To the first floor at the rear is the family bathroom; a white modern four-piece suite with a P shaped bath with shower over, wash basin with vanity unit, bidet and WC. The glazed unit overlooks the rear elevation.
Adjacent is the master bedroom with built-in wardrobes, full length of the room, and a large window overlooking the rear garden. The room is tastefully and neutrally decorated throughout.
To the front of the property is bedroom two, a good size double also with built-in wardrobes surrounding the chimney breast. This bedroom benefits from the bay window.
Next door is the third bedroom, a good sized single, adequate to fit single bed, chest of drawers and wardrobe. The glazed unit overlooks the front elevation.
On the landing is access to the loft which is mostly boarded and insulated with a loft ladder attached to the hatch.
Outside
Large front garden with block paved driveway to fit minimum of three cars with a path leading to the front door. Mature shrubs and bushes with the majority laid to lawn, there's a raised decking area closer to the property. The boundary is lined with hedgerows. There is a flood light on the driveway and an outside tap.
The rear garden is partially decked, ideal for outdoor dining with a slab path leading to the extended double garage. The remaining is laid to lawn with a fence surround.
Local Area
Kenilworth is a very popular and sought after location. The pull for families is the high quality schooling and local amenities. Kenilworth enjoys many parks and open spaces. Abbey Fields, Castle Farm and Kenilworth Common are ideal for families to enjoy the recreational facilities. The old High Street and Warwick Road have a wide selection of traditional pubs, bars and shopping facilities. This property is on route to Kenilworth High Street, in close proximity to Kenilworth School and Sixth Form College and is in a great location for commuters. Access to the A45/A46/M40 is only minutes drive away, easily accessible to Jaguar Land Rover at either Whitley or Gaydon site also. The town is also served by excellent bus routes to nearby Leamington Spa and Coventry.
Property Location
Similar Properties
Semi-detached house For Sale Kenilworth Semi-detached house For Sale CV8 Kenilworth new homes for sale CV8 new homes for sale Flats for sale Kenilworth Flats To Rent Kenilworth Flats for sale CV8 Flats to Rent CV8 Kenilworth estate agents CV8 estate agents



.png)




