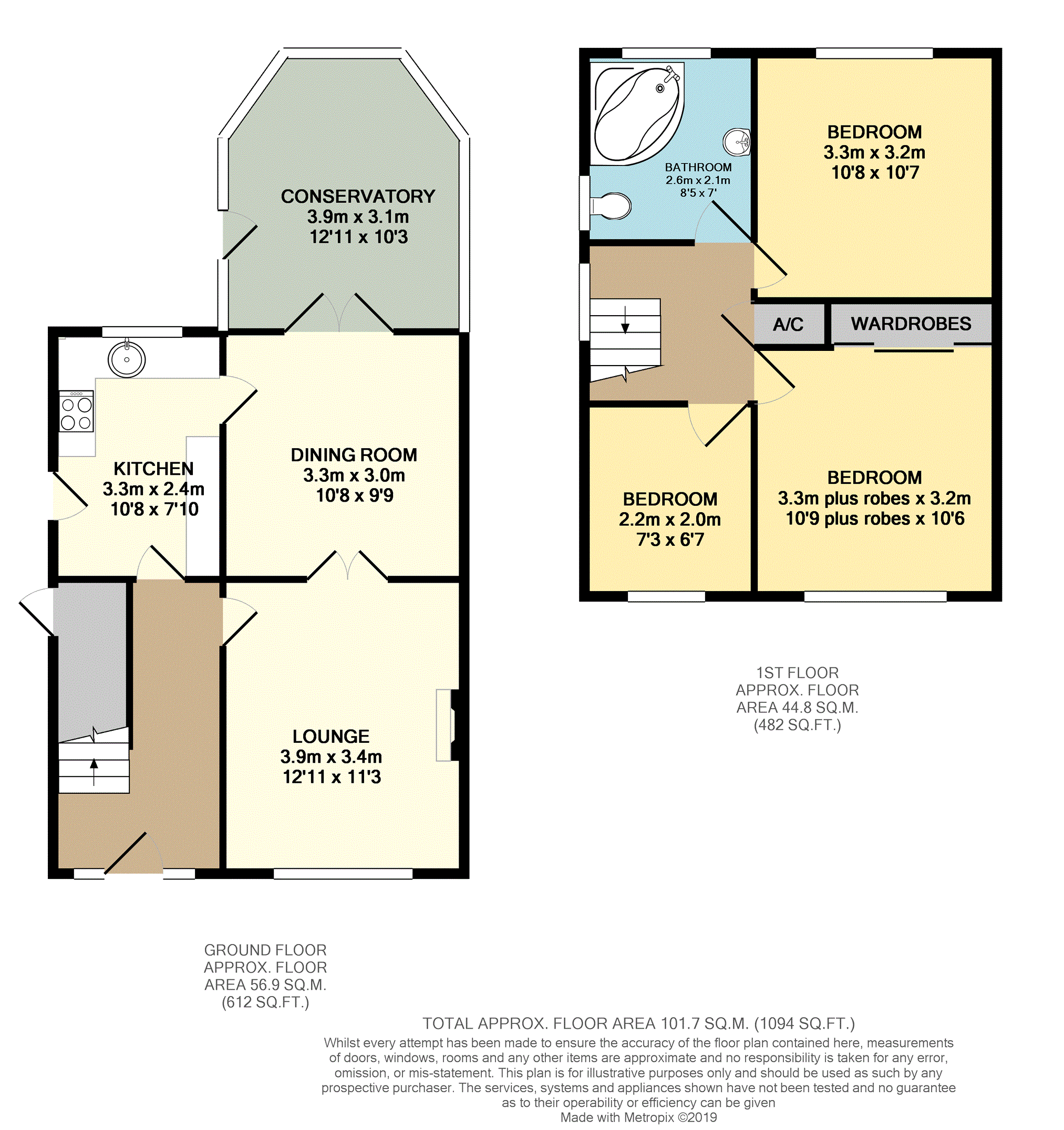3 Bedrooms Semi-detached house for sale in Crackley Lane, Newcastle ST5 | £ 220,000
Overview
| Price: | £ 220,000 |
|---|---|
| Contract type: | For Sale |
| Type: | Semi-detached house |
| County: | Staffordshire |
| Town: | Newcastle-under-Lyme |
| Postcode: | ST5 |
| Address: | Crackley Lane, Newcastle ST5 |
| Bathrooms: | 1 |
| Bedrooms: | 3 |
Property Description
*Open Views and conservatory to the rear*
A beautifully positioned semi detached property which has recently been redecorated throughout and has a huge block paved driveway providing parking for many vehicles.
The spacious accommodation briefly comprises; entrance hall, lounge with double doors into the dining room, a conservatory and a recently fitted kitchen. The first floor has three bedrooms and a family bathroom.
To the rear of the property there is a detached garage and a generously sized lawned garden which backs onto fields and enjoys far reaching views beyond.
This property offers a rare opportunity to buy an ideal family home in a semi-rural location whilst still being within easy reach of local amenities, shops, transport links and schools.
Viewing comes highly recommended by the agent!
Entrance Hall
There is a hardwood double glazed door to the front aspect with windows either side, a radiator, staircase to the first floor and access.
Lounge
There is a double glazed window to the front aspect, laminate wood effect flooring, a radiator, an Adam style fireplace and gas fire within and double doors leading into the dining room.
Dining Room
The flooring continues into the dining room and there is a radiator and further double doors lead into the conservatory.
Conservatory
With a brick-built base, tiled flooring and a side facing door leading into the garden.
Kitchen
There is a range of fitted base and wall units with preparation surfaces incorporating the circular stainless steel sink unit with up and over mixer tap. There is a built-in electric cooker with an electric hob and an extractor canopy above, an integral dishwasher and washing machine plus space/recess for a fridge-freezer. There is a tiled splash-back, a door to the side aspect and a double glazed window to the rear.
Landing
With a side facing double glazed window and loft access.
Bedroom One
There is a range of built-in wardrobes, a radiator and a double glazed window to the front aspect.
Bedroom Two
There is a radiator and a double glazed window to the rear aspect.
Bedroom Three
There is a radiator and a double glazed window to the front aspect.
Family Bathroom
The three-piece suite comprises; panelled corner bath with a mains shower attachment, a pedestal basin and a low level w.C. The walls and floor are fully tiled, there is a ladder radiator and two frosted double glazed windows.
Outside
The property has a large block paved driveway providing ample parking for many vehicles and leads to the detached pitched-roof garage which has an up-and-over door and windows and a door to the side. There is exterior access to the under-stairs storage area which also houses the boiler.
The rear garden has a paved patio and a large lawn with planted borders and backs directly onto the fields providing an idyllic setting with far reaching views beyond.
Property Location
Similar Properties
Semi-detached house For Sale Newcastle-under-Lyme Semi-detached house For Sale ST5 Newcastle-under-Lyme new homes for sale ST5 new homes for sale Flats for sale Newcastle-under-Lyme Flats To Rent Newcastle-under-Lyme Flats for sale ST5 Flats to Rent ST5 Newcastle-under-Lyme estate agents ST5 estate agents



.png)











