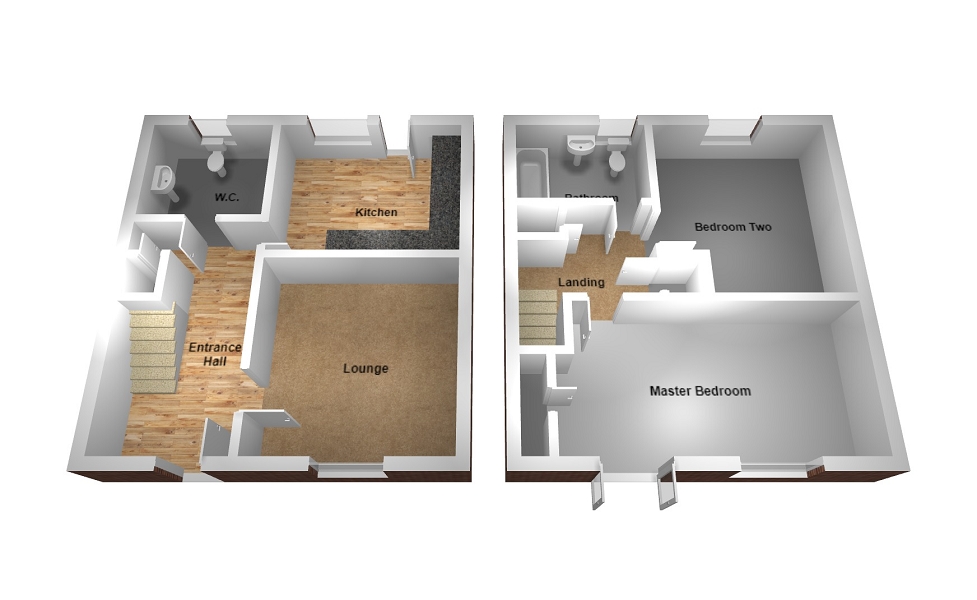2 Bedrooms Semi-detached house for sale in Craig Yr Eos Avenue, Ogmore-By-Sea, Bridgend. CF32 | £ 260,000
Overview
| Price: | £ 260,000 |
|---|---|
| Contract type: | For Sale |
| Type: | Semi-detached house |
| County: | Bridgend |
| Town: | Bridgend |
| Postcode: | CF32 |
| Address: | Craig Yr Eos Avenue, Ogmore-By-Sea, Bridgend. CF32 |
| Bathrooms: | 1 |
| Bedrooms: | 2 |
Property Description
Two double bedroom semi detached house with sea views comprising entrance hall, lounge, w.C. Kitchen / breakfast room, family bathroom, enclosed rear garden and driveway parking. 70% ownership for sale (£182,000).
Description
Introducing this generous 2 bedroom semi detached home which has been newly constructed and is offered with a NHBC for 10 years.
Hafod Housing are able to sell a 70% ownership of this property (£157,500) however there are Homebuy Rules that need to be strictly adhered to;
A purchaser will need to satisfy the following;
Living or working or family in the Vale
First time buyer / relationship breakdown
Cannot afford to buy property outright
All applicants will be qualified to meet the above before viewing.
Entrance
Via part frosted glazed front door.
Entrance Hall
Skimmed ceiling, emulsioned walls, skirting and fitted carpet. Good size under stairs storage, stairs leading to the first floor and doorway through to the lounge and downstairs w.C.
Lounge (10' 10" x 13' 1" or 3.30m x 4.00m)
Overlooking the front of the property via PVCu double glazed window is this good size living space with skimmed ceiling, emulsioned walls, skirting and fitted carpet.
Downstairs w.C.
Frosted glazed PVCu window to the rear and a two piece suite in white comprising low level w.C. Wash hand basin with ceramic tiles to the splash back and respatex flooring.
Kitchen/Diner (12' 6" x 11' 6" or 3.80m x 3.50m)
Overlooking the rear via PVCu double glazed windows and part frosted glazed rear door. The kitchen comprises a range of low level and wall mounted units in white with brushed chrome handles and complementary roll top work surface with ceramic tiles to the splash back. Inset electric oven with four gas ring hob and overhead extractor and inset sink with swan neck tap and drainer. Plumbing for washing machine and space for further under counter appliance. Wall mounted Vaillant combination boiler.
Landing
Via stairs with fitted carpet and wooden balustrade and two fitted storage cupboards.
Master Bedroom (16' 1" x 9' 2" or 4.90m x 2.80m)
Overlooking the front via PVCu double glazed window and PVCu double glazed French doors with Juliette balcony is this good size master bedroom finished with a skimmed ceiling, emulsioned walls, skirting and fitted carpet. Fitted wardrobe and storage cupboard.
Bedroom 2 (10' 10" x 15' 5" or 3.30m x 4.70m)
Overlooking the rear via PVCu double glazed windows is this excellent size double bedroom finished with skimmed ceiling, access to loft storage, emulsioned walls, skirting and fitted carpet.
Bathroom
Frosted glazed window to the rear and four piece suite in white comprising w.C. Wash hand basin and bath with chrome mixer tap and plumbed shower with side glazed shower screen, ceramic tiles to all splash back areas and respatex flooring.
Outside
Enclosed rear garden laid to lawn with small paved patio area and side gated access to the front.
To the front is off road parking for two cars and steps leading to the front door.
Directions
Upon entering Ogmore-By-Sea take a right hand turn onto Craig Yr Eos Road and a left onto Craig-Yr-Eos Avenue.
Property Location
Similar Properties
Semi-detached house For Sale Bridgend Semi-detached house For Sale CF32 Bridgend new homes for sale CF32 new homes for sale Flats for sale Bridgend Flats To Rent Bridgend Flats for sale CF32 Flats to Rent CF32 Bridgend estate agents CF32 estate agents



.png)











