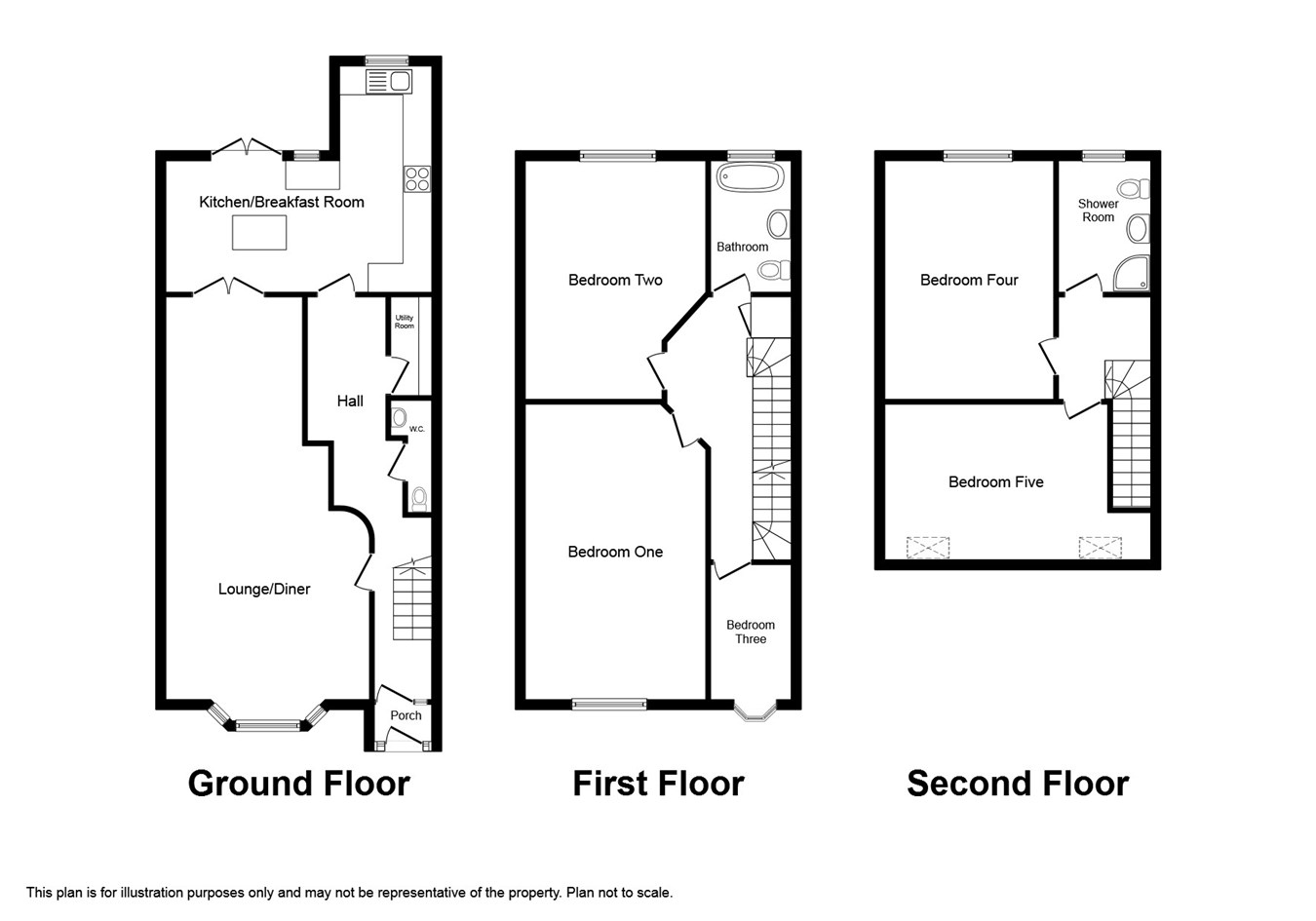5 Bedrooms Semi-detached house for sale in Cranbrook Road, Gants Hill IG2 | £ 675,000
Overview
| Price: | £ 675,000 |
|---|---|
| Contract type: | For Sale |
| Type: | Semi-detached house |
| County: | Essex |
| Town: | Ilford |
| Postcode: | IG2 |
| Address: | Cranbrook Road, Gants Hill IG2 |
| Bathrooms: | 0 |
| Bedrooms: | 5 |
Property Description
Location! Location! Location! This five bedroom, semi detached, family home is perfectly located for Gants Hill underground station with its links into London, Valentines Park which can be viewed from the rear of the property and is also within the catchment of very popular primary and secondary schools. The house has great size living accommodation with a through lounge, l-shaped kitchen diner, ground floor shower/WC and utility room. To the first floor there are three good size bedrooms and a family bathroom/WC and a further two bedrooms and shower room/WC to the second floor. The property also boasts off street parking for three cars and a 70' rear garden. Please call our Ilford office on for an appointment to view before this one gets snapped up!
Ground floor
entrance
Via double glazed fully enclosed storm porch, frosted bevelled light internal door with matching sidelight leading to hallway.
Hallway
Wooden flooring, double radiator, single radiator, wall mounted thermostat control, halogen spotlights to ceiling, coving to ceiling.
Ground floor shower/WC
Tiled floor and walls, close coupled WC, hand wash basin with mixer tap, shower cubicle with thermostatically controlled shower, halogen spotlights to ceiling, extractor fan.
Utility room
4' 8" x 8' 2" (1.42m x 2.49m)
Wooden flooring, range of eye and base units with rolled edge worktops, tiled splashbacks, plumbing for washing machine, wall mounted combination boiler, megaflow system, extractor fan.
Through lounge
13' 5" narrowing to 10' 5" x 31' 8" (4.09m x 9.65m)
Double glazed bay window to front, wooden flooring, double radiator, two wall radiators, dado rail, coving to ceiling, ceiling rose, glazed double doors leading to l-shaped kitchen diner.
L-shaped kitchen diner
14' 0" narrowing to 8' 11" x 20' 4" (4.27m x 6.20m)
Double glazed picture and casement window to rear, tiled floor, wall radiator, island unit/breakfast bar with butchers block worktop, range of eye and base units with butchers block worktop, double electric oven, five range gas hob, extractor hood, tiled splashbacks, concealed lighting, one and a quarter bowl stainless steel sink with single drainer and mixer tap, integrated dishwasher, LED lighting to kick plate, coving to ceiling, halogen spotlights to ceiling, double glazed double doors with casement fanlight leading to garden.
First floor
landing
Open balustrade staircase, storage cupboard, power points.
First floor bathroom/WC
Double glazed opaque picture and casement window to rear, tiled floor and walls, contemporary towel radiator, panelled bath with mixer taps, vanity sink unit with mixer taps and glass top, close coupled WC.
Bedroom one
12' 2" x 16' 7" (3.71m x 5.05m)
Double glazed picture and casement window to front, laminate flooring, double radiator, power points, coving to ceiling.
Bedroom two
12' 6" x 14' 2" (3.81m x 4.32m)
Double glazed picture and casement window to rear, laminate flooring, double radiator, coving to ceiling.
Bedroom three
7' 8" x 9' 6" (2.34m x 2.90m)
Double glazed oriel bay window to front, double radiator, power points, coving to ceiling.
Second floor
bedroom four
11' 9" x 12' 4" (3.58m x 3.76m)
Double glazed picture and casement window to rear, laminate flooring, double radiator, power points.
Bedroom five
11' 3" to narrowing head height x 15' 5" (3.43m x 4.70m)
Two double glazed velux style windows to front, double radiator, power points.
Second floor shower room/WC
Double glazed opaque picture and casement window to rear, tiled floor and walls, towel radiator, close coupled WC, vanity sink unit with mixer taps, quadrant shower cubicle with thermostatically controlled shower, halogen spotlights to ceiling, extractor fan.
Exterior
front garden
Brick paved driveway offering off street parking for three cars, pedestrian side access to rear garden.
Rear garden
Approximately 70' with paved patio area leading to decked area, steps down to lawn.
Property Location
Similar Properties
Semi-detached house For Sale Ilford Semi-detached house For Sale IG2 Ilford new homes for sale IG2 new homes for sale Flats for sale Ilford Flats To Rent Ilford Flats for sale IG2 Flats to Rent IG2 Ilford estate agents IG2 estate agents



.png)










