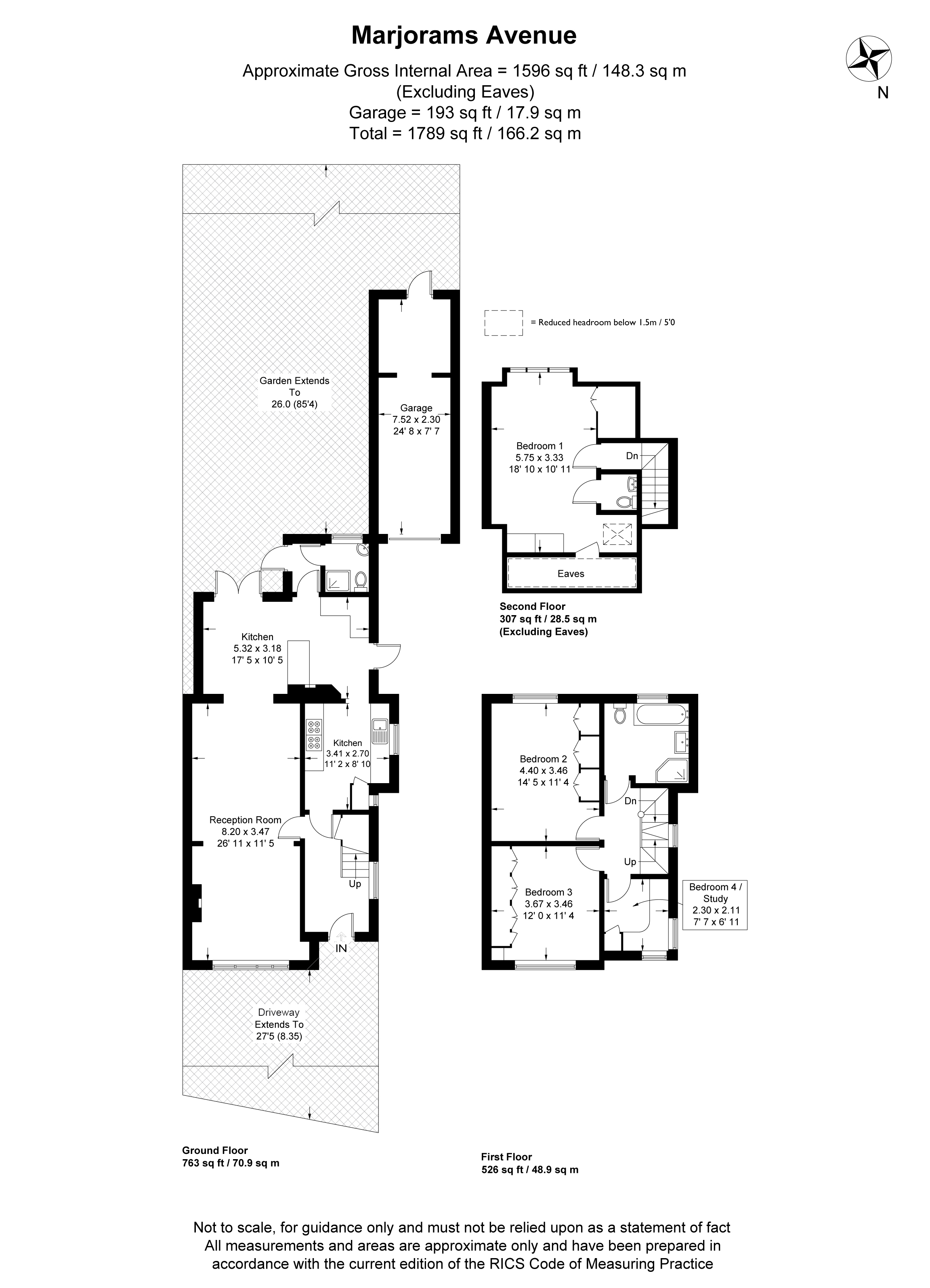4 Bedrooms Semi-detached house for sale in Cranford, Marjorams Avenue, Loughton IG10 | £ 775,000
Overview
| Price: | £ 775,000 |
|---|---|
| Contract type: | For Sale |
| Type: | Semi-detached house |
| County: | Essex |
| Town: | Loughton |
| Postcode: | IG10 |
| Address: | Cranford, Marjorams Avenue, Loughton IG10 |
| Bathrooms: | 2 |
| Bedrooms: | 4 |
Property Description
Cranford was built circa 1950 and has since had only two owners. On entering the house through the solid Oak front door one can fully appreciate the space on offer commencing with a welcoming entrance hallway being flooded by natural light through the two side windows. Wooden flooring follows through to the spacious sitting/dining room which features a Cranford brick fireplace with open fire, perfect for warming the house on winter days. The extended kitchen breakfast room is fitted with a range of modern units plus breakfast bar, all with solid wood work surfaces and contrasting tiled splash backs. Appliances include a Rangemaster gas cooker and Neff integrated dish washer. The breakfast room enjoys beautiful garden views and serves a rear lobby with a useful ground floor shower room.
The first floor accommodation comprises of three bedrooms, two doubles both with fitted wardrobes and fourth bedroom fitted with bespoke office furniture. There is a spacious family bathroom with five piece suite including both bath and shower.
The second floor features the master double bedroom with fitted wardrobes and matching drawer unit. An en-suite cloakroom completes the accommodation.
Externally is a stunning, long garden, enjoying a Southerly aspect with patio area surrounded by a retaining wall with planting beds and steps leading onto the lawn bordered by mature shrubs and trees with garden shed and summer house. There is a block paved frontage with planting beds and shared driveway leading to a single garage with power and light and workshop at the rear.
The house is well placed for local schooling including Staples Road Infant & Junior School plus Roding Valley and Debden Park Secondary schools. Transport links include local bus routes and Loughton Central Line Station whilstt the M11 and M25 links are just a short drive away.
Reception room 26' 11" x 11' 5" (8.2m x 3.48m)
kitchen 17' 5" x 10' 5" (5.31m x 3.18m)
bedroom one 18' 10" x 10' 11" (5.74m x 3.33m)
bedroom two 14' 5" x 11' 4" (4.39m x 3.45m)
bedroom three 12' x 11' 4" (3.66m x 3.45m)
bedroom four 7' 7" x 6' 11" (2.31m x 2.11m)
Property Location
Similar Properties
Semi-detached house For Sale Loughton Semi-detached house For Sale IG10 Loughton new homes for sale IG10 new homes for sale Flats for sale Loughton Flats To Rent Loughton Flats for sale IG10 Flats to Rent IG10 Loughton estate agents IG10 estate agents



.gif)










