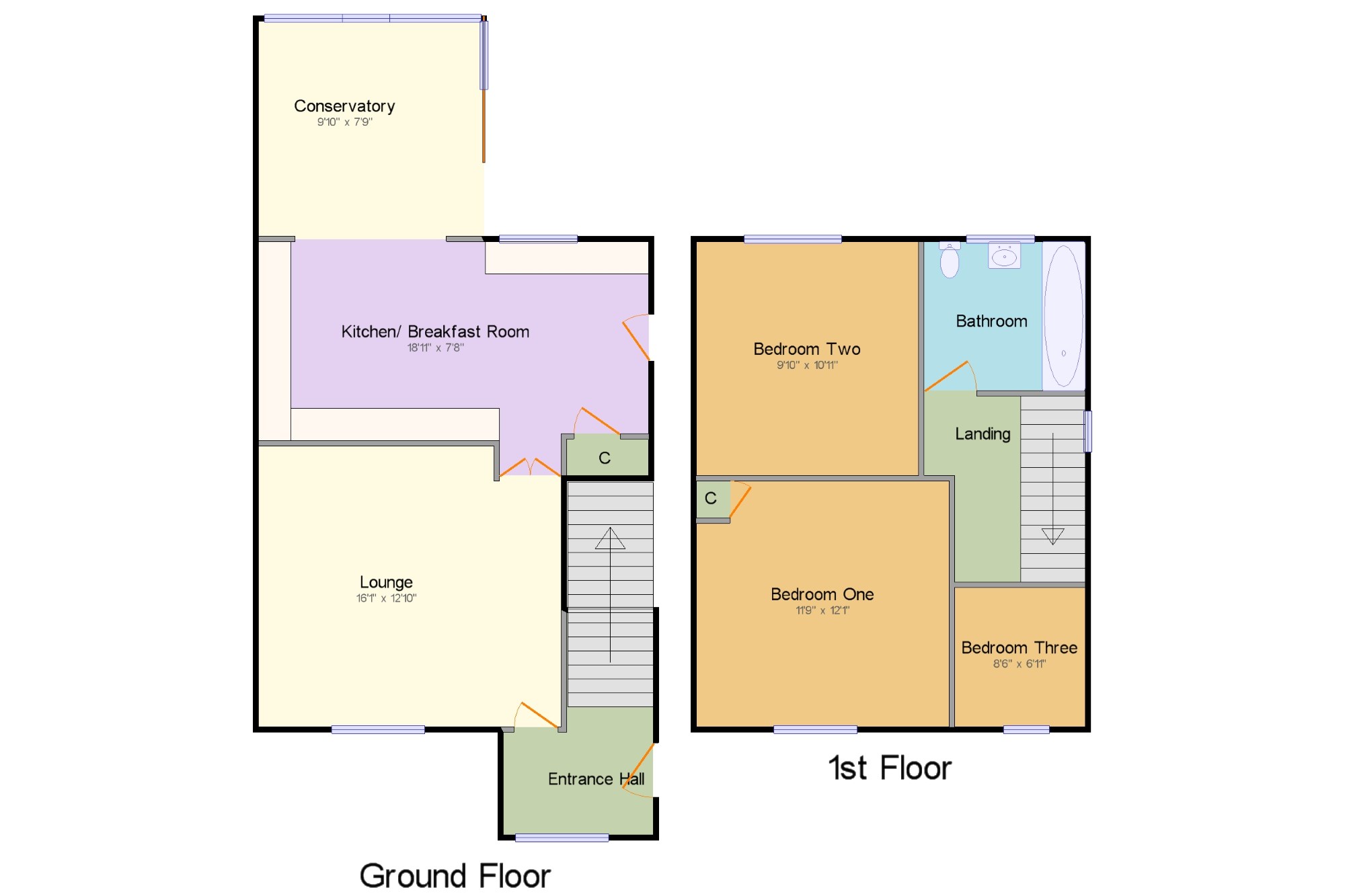3 Bedrooms Semi-detached house for sale in Cranham Drive, Stoke Lodge, Bristol BS34 | £ 270,000
Overview
| Price: | £ 270,000 |
|---|---|
| Contract type: | For Sale |
| Type: | Semi-detached house |
| County: | Bristol |
| Town: | Bristol |
| Postcode: | BS34 |
| Address: | Cranham Drive, Stoke Lodge, Bristol BS34 |
| Bathrooms: | 1 |
| Bedrooms: | 3 |
Property Description
*priced to sell* This family home has plenty to offer! Situated in a superb location an internal viewing comes highly recommended. Tucked away in popular Cranham Drive there is everything you could wish for just a short distance away including primary and secondary schools, transport links and brief the property comprises: Entrance porch, separate lounge, modern kitchen/breakfast room leading to a recently replaced conservatory. First floor comprises: Three spacious bedrooms and family bathroom. Externally the property offers a front garden along with driveway and garage whilst the rear garden in mainly laid to lawn and patio. Further benefits include UPVC double glazing, gas central heating and is also available with no onward chain.
Three Bedroom Semi Detached House
Great Location
Conservatory
Close To Local Amenities
Garage And Driveway
Rear Garden
Entrance Hall9'2" x 13'7" (2.8m x 4.14m). UPVC, opening onto the driveway. Double glazed uPVC window facing the front.
Lounge16'1" x 12'10" (4.9m x 3.91m). Double glazed uPVC window facing the front. Under stair storage.
Kitchen/ Breakfast Room18'11" x 7'8" (5.77m x 2.34m). Side door, opening onto the driveway. Double glazed uPVC window facing the rear. Built-in storage cupboard. Roll top work surface, wall and base units, stainless steel sink, integrated, electric oven, gas hob, overhead extractor, space for dishwasher.
Conservatory9'10" x 7'9" (3m x 2.36m). UPVC sliding double glazed door, opening onto the patio. Double glazed uPVC window facing the rear and side.
Landing9'10" x 11'5" (3m x 3.48m). Double glazed uPVC window facing the side.
Bedroom One11'9" x 12'1" (3.58m x 3.68m). Double glazed uPVC window facing the front. Fitted wardrobes.
Bedroom Two9'10" x 10'11" (3m x 3.33m). Double glazed uPVC window facing the rear.
Bedroom Three8'6" x 6'11" (2.6m x 2.1m). Double glazed uPVC window facing the front.
Bathroom9'10" x 9'1" (3m x 2.77m). Double glazed uPVC window with obscure glass facing the rear. Low level WC, panelled bath with mixer tap, shower over bath, wash hand basin with mixer tap.
Property Location
Similar Properties
Semi-detached house For Sale Bristol Semi-detached house For Sale BS34 Bristol new homes for sale BS34 new homes for sale Flats for sale Bristol Flats To Rent Bristol Flats for sale BS34 Flats to Rent BS34 Bristol estate agents BS34 estate agents



.png)











