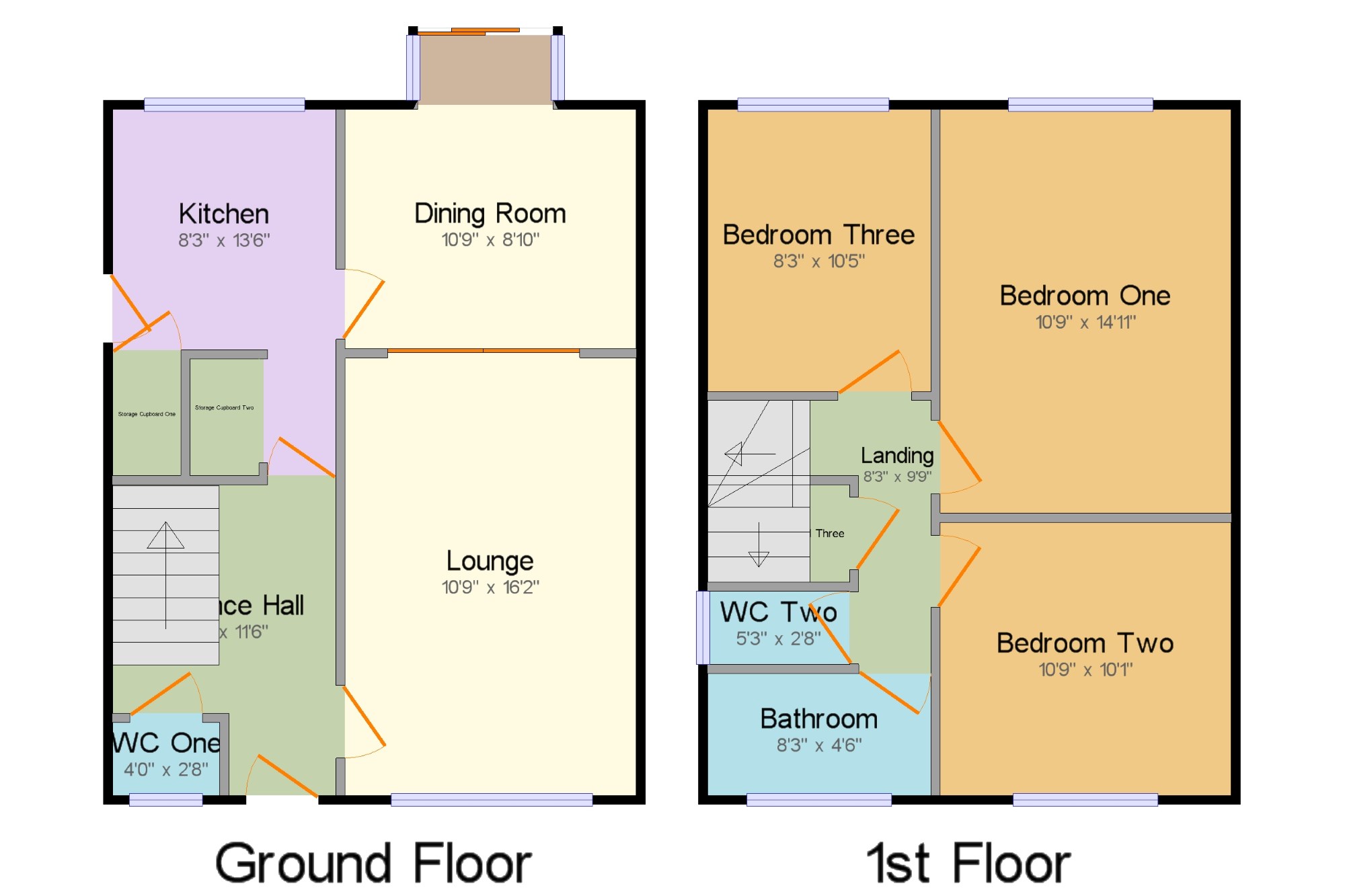3 Bedrooms Semi-detached house for sale in Cranleigh Drive, Sale, Manchester, Greater Manchester M33 | £ 280,000
Overview
| Price: | £ 280,000 |
|---|---|
| Contract type: | For Sale |
| Type: | Semi-detached house |
| County: | Greater Manchester |
| Town: | Sale |
| Postcode: | M33 |
| Address: | Cranleigh Drive, Sale, Manchester, Greater Manchester M33 |
| Bathrooms: | 1 |
| Bedrooms: | 3 |
Property Description
**guide price £280,000 - £290,000** A spacious three bedroom semi detached home available with no chain. The property features an impressive rear garden and offers the opportunity for open plan living.Briefly comprising entrance hall, WC, lounge, dining room and kitchen to the ground floor. To the first floor there are three bedrooms, bathroom and separate WC.
**guide price £280,000 - £290,000**No chain
Three Bedroom Semi Detached
Impressive Garden & Driveway
Entrance Hall8'3" x 11'6" (2.51m x 3.5m). Enter the property through the wooden front door opening from the front garden. There are stairs rising to the first floor landing and access to the lounge, kitchen and WC. It is carpeted and there is a ceiling light.
Lounge10'9" x 16'2" (3.28m x 4.93m). A light and spacious room which has wooden sliding single glazed doors providing an open plan living space into the dining room. There is a double glazed uPVC window facing the front overlooking the garden, a radiator and gas fire fitted in the chimney breast, carpeted flooring, fitted shelving and built-in storage cupboards.
Dining Room10'9" x 8'10" (3.28m x 2.7m). Another room with light flowing through from the patio door to the rear and the window from the lounge. Patio doors open onto the garden and there is a radiator, carpeted flooring and a ceiling light.
Kitchen8'3" x 13'6" (2.51m x 4.11m). Fitted with a range of built-in wall and base units, the kitchen comprises one and a half bowl sink with mixer tap over and drainer, space for a freestanding electric oven and space for a washing machine. There is a UPVC side door opening onto the driveway and giving access to the rear garden, a double glazed window facing the rear overlooking the garden, a radiator, vinyl flooring, built-in storage cupboard and a ceiling light.
WC One4' x 2'8" (1.22m x 0.81m). A useful downstairs WC with a double glazed window with frosted glass facing the front and a low level WC.
Landing8'3" x 9'9" (2.51m x 2.97m). A carpeted landing with access to all bedrooms, bathroom and WC.
Bedroom One10'9" x 14'11" (3.28m x 4.55m). A double bedroom with a double glazed uPVC window facing the rear overlooking the garden. There is a radiator, carpeted flooring and a ceiling light.
Bedroom Two10'9" x 10'1" (3.28m x 3.07m). Another double bedroom with a double glazed uPVC window facing the front overlooking the garden. There is a radiator, carpeted flooring and a ceiling light.
Bedroom Three8'3" x 10'5" (2.51m x 3.18m). The third bedroom has a double glazed uPVC window facing the rear overlooking the garden. There is a radiator, carpeted flooring, shelving and a ceiling light.
WC Two5'3" x 2'8" (1.6m x 0.81m). The separate WC has a double glazed uPVC window with frosted glass facing the side, vinyl flooring, a ceiling light and a low level WC.
Bathroom8'3" x 4'6" (2.51m x 1.37m). The bathroom has a panelled bath with mixer tap and shower over, a pedestal sink with mixer tap over and a double glazed uPVC window with frosted glass facing the front. There is also a radiator, vinyl flooring and a ceiling light.
Property Location
Similar Properties
Semi-detached house For Sale Sale Semi-detached house For Sale M33 Sale new homes for sale M33 new homes for sale Flats for sale Sale Flats To Rent Sale Flats for sale M33 Flats to Rent M33 Sale estate agents M33 estate agents



.png)







