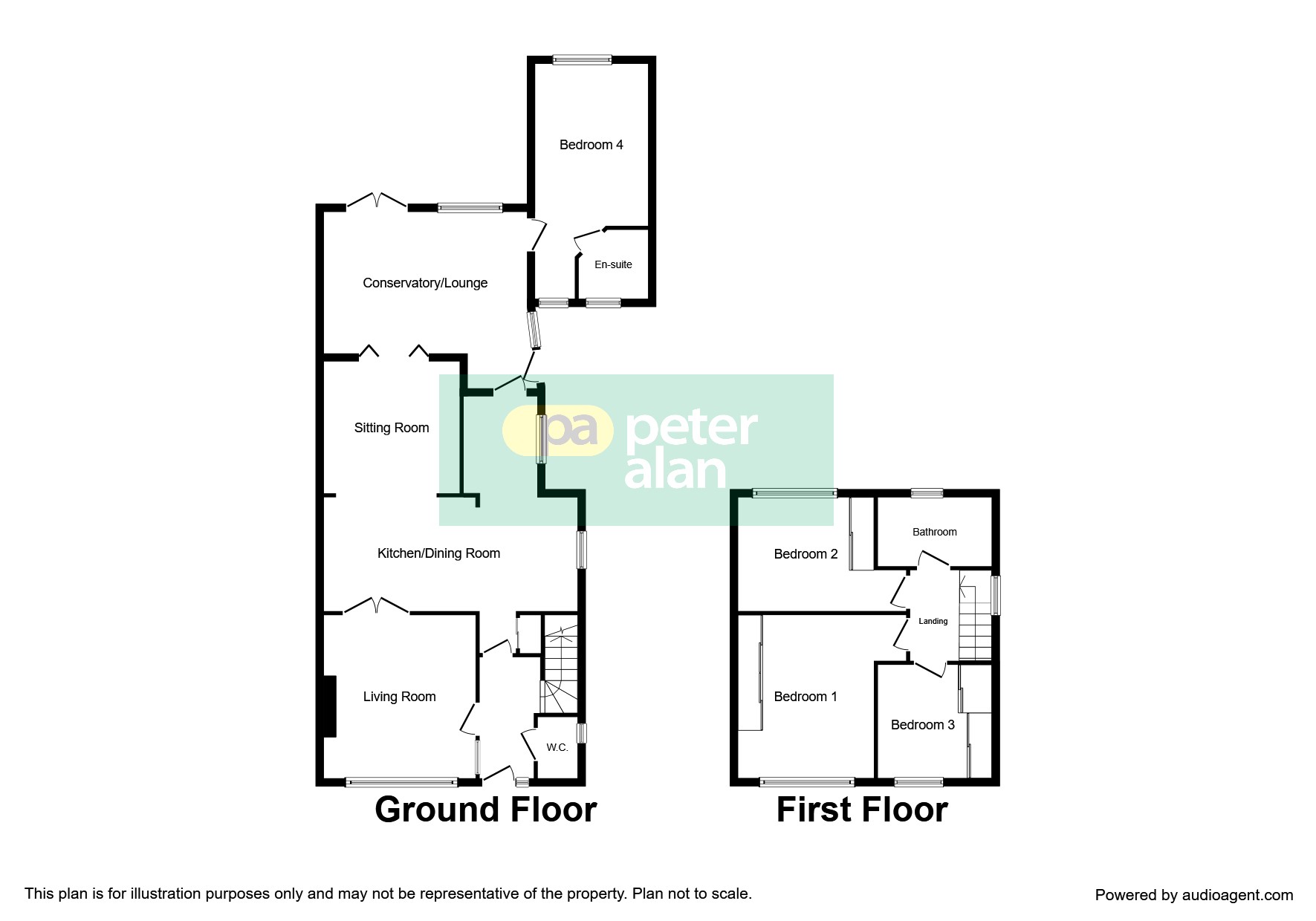4 Bedrooms Semi-detached house for sale in Cranleigh Rise, Rumney, Cardiff CF3 | £ 280,000
Overview
| Price: | £ 280,000 |
|---|---|
| Contract type: | For Sale |
| Type: | Semi-detached house |
| County: | Cardiff |
| Town: | Cardiff |
| Postcode: | CF3 |
| Address: | Cranleigh Rise, Rumney, Cardiff CF3 |
| Bathrooms: | 2 |
| Bedrooms: | 4 |
Property Description
Summary
stunning extended family home! This home is a must view for anyone looking for versatile living space. This inviting home is prime for those looking for an Annex for an older child or parent to live in. Call today to arrange your viewing on !
Description
stunning extended family home! This home is a must view for anyone looking for versatile living space. Briefly comprising entrance hall, downstairs wc, lounge, open plan kitchen/dining room/sitting room, conservatory, downstairs bedroom with en-suite shower room. Upstairs you have a further three bedrooms and family bathroom. Outside is a new driveway providing off road parking and the rear garden also benefits from a new patio area leading to the laid lawn. This inviting home is prime for those looking for an Annex for an older child or parent to live in and benefits from a new Central Heating system and boiler, Windows and Kitchen. Call today to arrange your viewing on !
Entrance Hall
Enter the property via a PVC front door into a Hallway comprising laminate flooring, radiator, stairs rising to the first floor landing, door to the Cloakroom, Lounge and Kitchen.
Cloakroom Wc
Tiled flooring, chrome heated towel rail, low level w.C, wash hand basin with tiled splash backs, UPVC double glazed window to the side aspect.
Lounge 13' 2" x 12' 2" max ( 4.01m x 3.71m max )
Laminate flooring, radiator, UPVC double glazed window to the front aspect, gas fire place with feature surround, glass panel doors leading to the Dining Room.
Dining Area 9' 1" x 10' 9" ( 2.77m x 3.28m )
Laminate flooring, radiator, open to the Kitchen and Sitting Area.
Sitting Area 10' 5" x 10' 11" ( 3.17m x 3.33m )
Laminate flooring, radiator, bi-folding doors leading to the Sun Room.
Kitchen 20' 9" maximum x 8' 11" maximum ( 6.32m maximum x 2.72m maximum )
Tiled flooring, matching high gloss base and wall units, work surface, tiled splash backs, granite sink and drainer, electric induction hob and oven with extractor fan, integrated fridge and freezer, space for washing machine and tumble dryer, cupboard housing Worcester combi boiler, two UPVC double glazed windows to the side aspect, open to the Dining Area and door leading to the Sun Room.
Sun Room 11' 1" x 16' 9" ( 3.38m x 5.11m )
Wooden flooring, radiator, UPVC double glazed french doors and window to the rear aspect and door to the side of the property, door to the Downstairs bedroom.
Bedroom Four 12' 8" plus door recess x 9' 1" ( 3.86m plus door recess x 2.77m )
Carpet flooring, radiator, UPVC double glazed window to the rear aspect, frosted window to the front aspect, door to the Ensuite.
En-Suite Shower Room
Tiled flooring, tiled walls, low level w.C, wash hand basin, heated towel rail, corner shower cubicle, UPVC double glazed frosted window to the rear aspect.
First Floor Landing
Carpet flooring, UPVC double glazed window to the side aspect, loft hatch with pull down ladder providing access to the attic which is part boarded with light.
Bedroom One 12' 11" x 11' 2" maximum plus door recess ( 3.94m x 3.40m maximum plus door recess )
Carpet flooring, radiator, UPVC double glazed window to the front aspect, built in Sharp's wardrobes.
Bedroom Two 9' 5" x 10' 11" plus door recess ( 2.87m x 3.33m plus door recess )
Carpet flooring, radiator, UPVC double glazed window to the rear aspect, built in wardrobes.
Bedroom Three 8' 8" x 8' 9" maximum ( 2.64m x 2.67m maximum )
Carpet flooring, radiator, UPVC double glazed window to the front aspect, fitted wardrobes.
Family Bathroom
Tiled flooring, part tiled walls, low level w.C, wash hand basin with built in storage, jacuzzi bath, TV built in to the wall, corner shower cubicle, UPVC double glazed window to the rear.
Outside
To the front of the property is a newly laid stamp concrete driveway providing off road parking for several vehicles, a lockable gate provides access to the side of the property and door leading into the Sun Room.
To the rear of the property is a newly landscaped garden with stamp concrete patio area, laid lawn.
Property Location
Similar Properties
Semi-detached house For Sale Cardiff Semi-detached house For Sale CF3 Cardiff new homes for sale CF3 new homes for sale Flats for sale Cardiff Flats To Rent Cardiff Flats for sale CF3 Flats to Rent CF3 Cardiff estate agents CF3 estate agents



.png)











