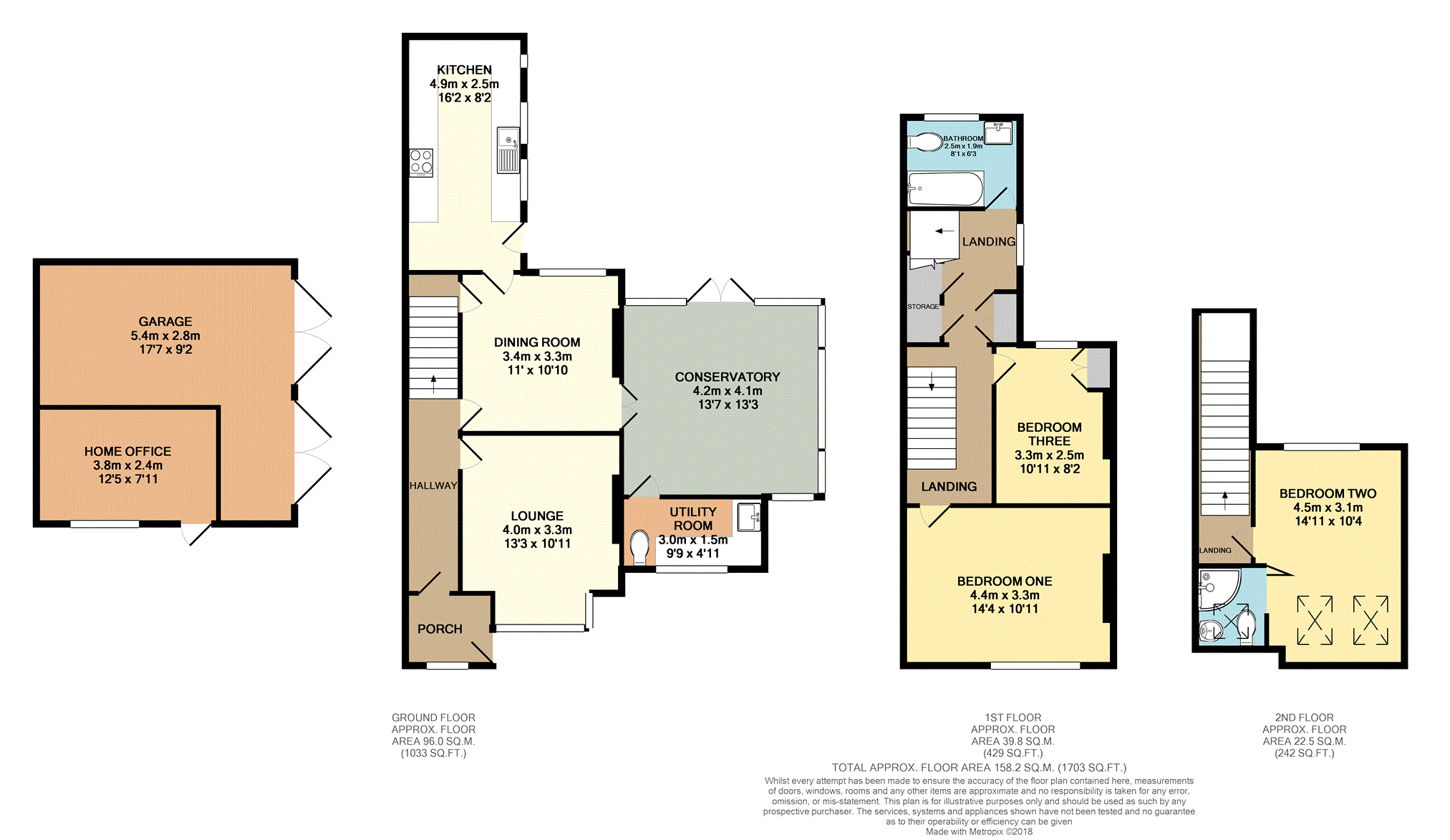3 Bedrooms Semi-detached house for sale in Cranleigh Road, Cranleigh GU6 | £ 635,000
Overview
| Price: | £ 635,000 |
|---|---|
| Contract type: | For Sale |
| Type: | Semi-detached house |
| County: | Surrey |
| Town: | Cranleigh |
| Postcode: | GU6 |
| Address: | Cranleigh Road, Cranleigh GU6 |
| Bathrooms: | 1 |
| Bedrooms: | 3 |
Property Description
Offering a beautiful blend of character features and modern style, this lovely period home has been well maintained and offers light and spacious accommodation. Briefly comprising; entrance porch into the entrance hall, lounge with feature working fireplace and bay window with bespoke shutters, separate dining room, large oak framed conservatory with underfloor heating and doors out onto the garden, utility room and good size kitchen. On the first floor there are two bedrooms, both with feature ornamental fireplaces, and the family bathroom. On the second floor there is a good size bedroom with lovely views and the en-suite shower room. There is driveway parking for three cars and a garage. The gardens are well maintained and the rear garden offers a good degree of privacy and seclusion. An additional feature is the home office adjoining the garage, with heating and power. No onward chain.
Planning permission was granted in 2016 to extend the ground floor.
Entrance Porch
Window to the front, door into the entrance hall.
Entrance Hall
Stairs to the first floor.
Lounge
13'3" Into Bay x 10'11"
Feature bay window to the front, working fireplace with built in storage and bookcases either side.
Dining Room
11'0" x 10'10"
Feature fireplace, window to the rear, double opening doors into the conservatory, door into the kitchen.
Conservatory
13'7" x 13'3"
Oak framed, underfloor heating, double opening doors onto the garden, windows to the sides, door into the utility room.
Utility Room
9'9" x 4'11"
Worksurface with sink unit inset, WC, windows to the front and side.
Kitchen
16'2" x 8'2"
Good range of base and eye level units with worksurfaces over, sink unit inset, built in oven with gas hob, space for American style fridge/freezer, underfloor heating, windows overlooking the garden, door giving access to the rear.
Bedroom One
14'4" x 10'11"
Window to the front, feature ornamental fireplace.
Bedroom Three
10'11" x 8'2"
Window to the rear, built in wardrobe unit, feature ornamental fireplace.
Bathroom
8'1" x 6'3"
Bath unit, wash hand basin, WC, window to the rear, underfloor heating.
Bedroom Two
14'11" x 10'4"
Window to the rear with lovely views, two velux windows, door to the en-suite shower room.
En-Suite
Shower cubicle, wash hand basin, WC, velux window.
Home Office
12'5" x 7'11"
Window overlooking the garden, heating, power connected.
Garage
17'7" x 17'10" Max
Two sets of double opening doors.
Outside
Driveway area with parking for three cars. The front garden is enclosed, laid to lawn with mature trees to the borders. The rear garden is enclosed, laid to lawn with raised beds and a patio area ideal for seating and entertaining.
Property Location
Similar Properties
Semi-detached house For Sale Cranleigh Semi-detached house For Sale GU6 Cranleigh new homes for sale GU6 new homes for sale Flats for sale Cranleigh Flats To Rent Cranleigh Flats for sale GU6 Flats to Rent GU6 Cranleigh estate agents GU6 estate agents



.png)











