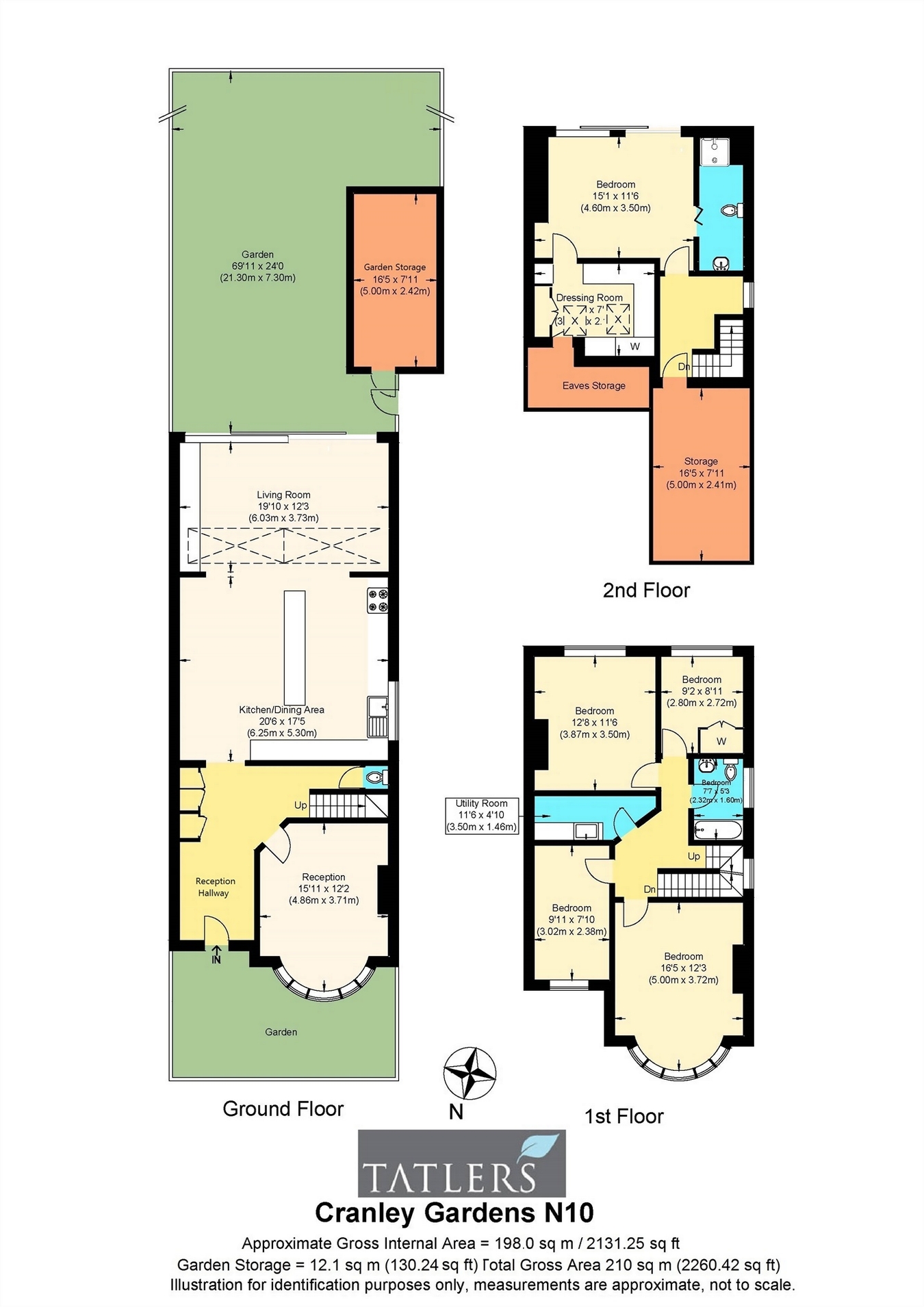5 Bedrooms Semi-detached house for sale in Cranley Gardens, Muswell Hill, London N10 | £ 1,875,000
Overview
| Price: | £ 1,875,000 |
|---|---|
| Contract type: | For Sale |
| Type: | Semi-detached house |
| County: | London |
| Town: | London |
| Postcode: | N10 |
| Address: | Cranley Gardens, Muswell Hill, London N10 |
| Bathrooms: | 0 |
| Bedrooms: | 5 |
Property Description
Equipped to the highest level of specification is this architect designed and immaculately presented five bedroom semi-detached three storey extended family home. The property boasts a modern and stylish interior throughout and features a spectacular open plan bespoke fitted kitchen/dining and living area with double glazed Shuco doors leading out to a beautifully maintained south facing rear garden. The master suite is located on the second floor with walk-in wardrobe, en-suite shower room and spectacular far reaching views. Located within a short walk of Muswell Hill Broadway and its large selection of boutique shops and restaurants and excellent bus services providing easy access to Highgate tube station (Northern Line), also close at hand are Highgate and Queens Woods, nearby schools include Muswell Hill primary and Fortismere secondary schools. Being sold with no upward chain.
Reinforced High Security front door opening to:
Reception Entrance Hallway
Engineered oak wood flooring, built in wardrobes, under stairs storage cupboard.
Guest Cloakroom
Low level wc, wash hand basin with mixer tap, tiled flooring, tiled walls, built in storage cupboard with mirror fascia’s.
Front Reception Room
15’11 x 12’2 (4.86m x 3.71m). Fitted oak window shutters, engineered oak wood flooring.
Open Plan Kitchen/Breakfast and Living Room
Kitchen Area
20’6 x 17’5 (6.25m x 5.30m). Fitted wall and base units, Corian work tops, Blanco stainless steel sink unit with waste disposal, Quooker tap with instant boiling water, filter and rinser, five ring Wolf induction hob, Gaggenau stainless steel extractor hood, combo microwave, oven, warming plate, Siemens dishwasher, integrated Miele fridge and freezer, recessed seating with storage above and below, stone flooring, opening to:
Dining Area
Engineered oak wood flooring, floor to ceiling storage cupboards, open to:
Living Area
19’10 x 12’3 (6.03m x 3.73m). Engineered oak wood flooring, exposed brick wall, sky light, bespoke fitted entertainment unit, flooring ceiling Shuco double glazed window/door with electric blinds.
First Floor Landing
Original stained and leaded windows to side.
Bedroom 1
16’5 x 12’3 (5.00m x 3.72m). Views to front.
Bedroom 2
12’8 x 11’6 (3.87m x 3.50m). Views to rear.
Bedroom 3
9’11 x 7’10 (3.02m x 2.38m). Views to front.
Bedroom 4
9’2 x 8’11 (2.80m x 2.72m). Built in wardrobes and shelving/drawer units.
Bathroom
A Bette bath, Crosswater taps/shower attachment, additional fixed overhead shower, glazed shower screen, vanity drawer unit incorporating wash hand basin with mixer taps, low level wc, recessed storage units with mirror fascia’s and lighting, tiled walls, tiled flooring, extractor fan.
Laundry Room
11’6 x 4’10 (3.50m x 1.46m). Fitted wall and base units, stainless steel sink unit with mixer tap, plumbing for washing machine and dryer, wall unit housing gas central heating boiler, tiled flooring, extractor fan.
Second Floor Landing
Access to loft storage space.
Bedroom 5
15’1 x 11’6 (4.60m x 3.50m). Double glazed Shuco window/sliding door with Juliet balcony providing spectacular far reaching views, doors to dressing room with fitted wardrobes and drawer units, remote controlled/sensor activated velux windows, access to further loft storage space.
En-Suite Shower Room
Walk in shower enclosure with wall mounted designer taps and rainfall shower head, additional Crosswater shower attachment, heated towel rail, low level wc, vanity drawer units incorporating twin size wash hand basin with two mixer taps, recess storage units with mirror fascia’s and lighting, tiled walls and flooring, extractor fan.
Garden
A beautifully maintained 70’ south-facing garden, composite decking stepping down to mainly laid to lawn garden with various shrubs and borders, door to garden storage with potential to convert to a home office/studio (subject to relevant consents), side access to front.
Property Location
Similar Properties
Semi-detached house For Sale London Semi-detached house For Sale N10 London new homes for sale N10 new homes for sale Flats for sale London Flats To Rent London Flats for sale N10 Flats to Rent N10 London estate agents N10 estate agents



.jpeg)











