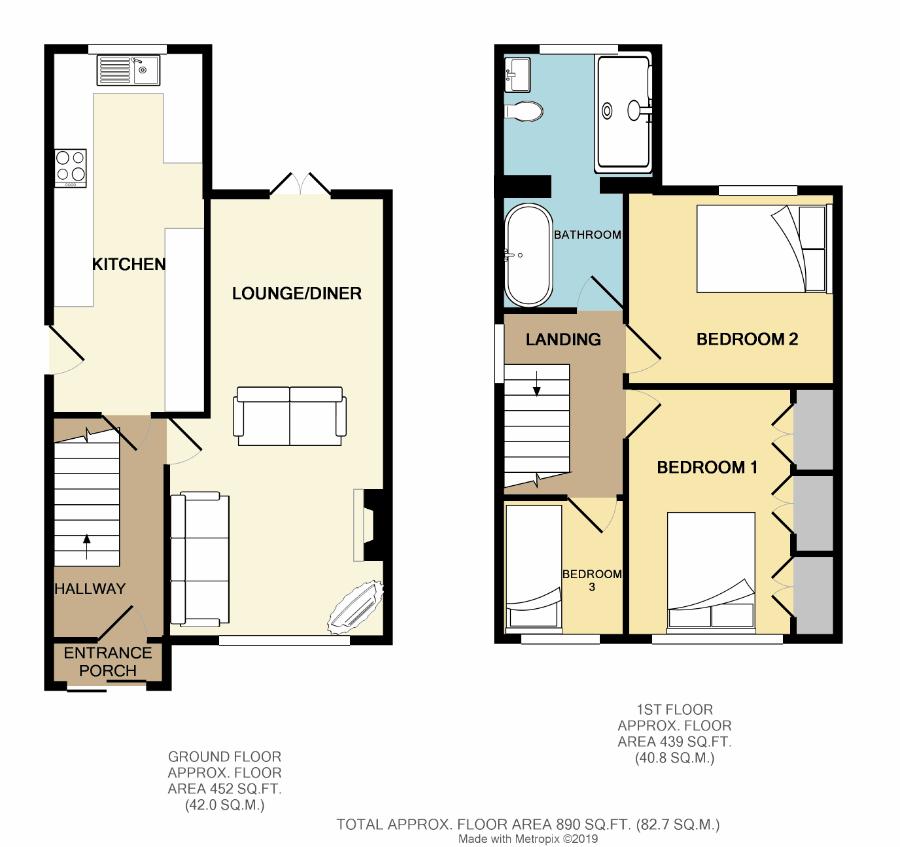3 Bedrooms Semi-detached house for sale in Crantock Avenue, Headley Park, Bristol BS13 | £ 325,000
Overview
| Price: | £ 325,000 |
|---|---|
| Contract type: | For Sale |
| Type: | Semi-detached house |
| County: | Bristol |
| Town: | Bristol |
| Postcode: | BS13 |
| Address: | Crantock Avenue, Headley Park, Bristol BS13 |
| Bathrooms: | 1 |
| Bedrooms: | 3 |
Property Description
AllenStone Estate Agents are pleased to bring to the market a well presented family home located in the popular Headley Park area. The property comprises in a brief of a lounge/diner, kitchen, three bedrooms and a bathroom. The property also benefits from off street parking.
Entrance Porch
Access to the property through the front door into the entrance porch. Access to the hallway
Hallway (11' 4'' x 5' 11'' (3.45m x 1.80m))
Leading from the entrance porch into the hallway. Stairs leading from the ground floor to the first floor. Access to the lounge/diner and the kitchen. Ceiling light.
Lounge/Diner (22' 5'' x 11' 1'' (6.83m x 3.38m))
Leading from the hallway to the lounge/diner. UPVC double glazed window to the front. Electric fireplace. TV point. Wall mounted radiator. UPVC double glazed french doors with access to the rear garden. Ceiling spotlights.
Kitchen (18' 4'' x 7' 10'' (5.60m x 2.40m))
Leading from the hallway into the kitchen. UPVC double glazed window to the rear. Matching wall and base units. Integrated cooker, microwave and gas hob with extractor above. Sink with drainer. Space for fridge/freezer, two washing machines and dish washer. Wall mounted radiator. Ceiling spotlights. Door with access to the rear garden.
Landing (9' 6'' x 6' 4'' (2.89m x 1.94m))
Stairs leading from the ground floor to the first floor. UPVC double glazed window to the side. Access to all three bedrooms and the bathroom. Ceiling light.
Bedroom 1 (12' 8'' x 10' 5'' (3.85m x 3.17m))
Leading from the landing into bedroom 1. UPVC double glazed window to the front. Built in wardrobes. Wall mounted radiator. Ceiling light.
Bedroom 2 (9' 6'' x 10' 8'' (2.90m x 3.25m))
Leading from the landing into bedroom 2. UPVC double glazed window to the rear. Wall mounted radiator. Ceiling light.
Bedroom 3 (7' 1'' x 6' 4'' (2.17m x 1.94m))
Leading from the landing into bedroom 3. UPVC double glazed window to the front. Wall mounted radiator. Ceiling light.
Bathroom (11' 0'' x 8' 2'' (3.35m x 2.50m))
Leading from the landing into the bathroom. The bathroom consists of a low-level W/C, wash basin, bath and walk-in shower. Part tiled walls. Tiled flooring. Obscured UPVC double glazed window to the rear. Wall mounted radiator. Ceiling spotlights.
Front Garden
Access to the property via the pathway leading to front door. Driveway providing off street parking. Enclosed by fences and walls.
Rear Garden
Access to the rear garden from the lounge/diner or the kitchen. Lawn area. Patio area. Enclosed by fences.
Property Location
Similar Properties
Semi-detached house For Sale Bristol Semi-detached house For Sale BS13 Bristol new homes for sale BS13 new homes for sale Flats for sale Bristol Flats To Rent Bristol Flats for sale BS13 Flats to Rent BS13 Bristol estate agents BS13 estate agents



.png)











