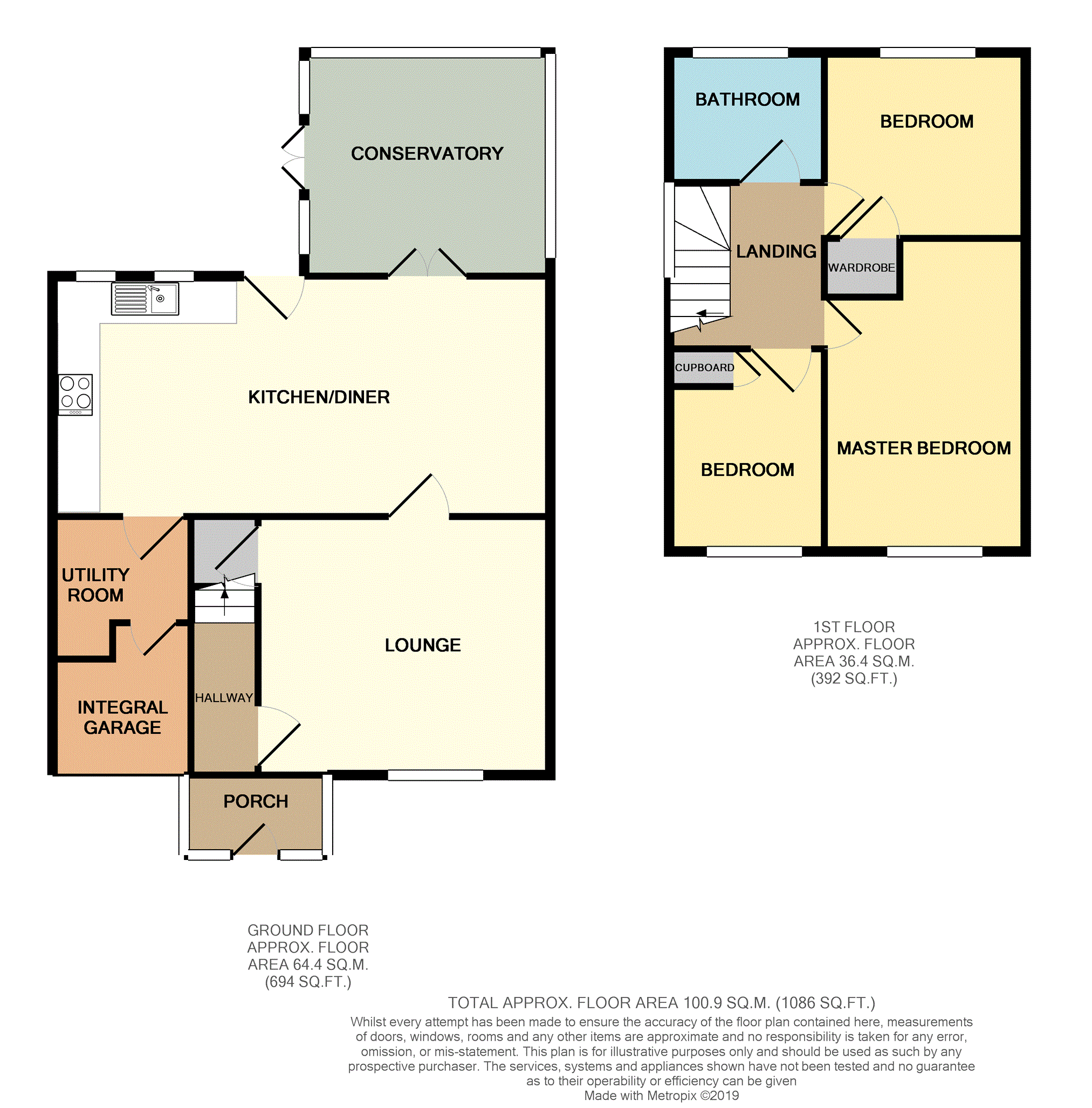3 Bedrooms Semi-detached house for sale in Crantock Close, Liverpool L26 | £ 190,000
Overview
| Price: | £ 190,000 |
|---|---|
| Contract type: | For Sale |
| Type: | Semi-detached house |
| County: | Merseyside |
| Town: | Liverpool |
| Postcode: | L26 |
| Address: | Crantock Close, Liverpool L26 |
| Bathrooms: | 1 |
| Bedrooms: | 3 |
Property Description
This beautiful extended family home is a must see for all you serious buyers out there. Close to all local amenities, popular local schools, parks and transport links, you wont be disappointed with this superbly presented and well maintained family home. Situated on Crantock Close which is in a popular area of Halewood Village, the property is set out as follows: Porch, entrance hall, lounge, large kitchen diner, conservatory, utility room, integral storage garage. To the first floor there are three bedrooms with ample storage and a family bathroom. Outside is a re-surfaced driveway which accommodates two vehicles and to the rear is an enclosed, well maintained landscaped garden. Local facilties can be found in the vicinity, halewood leisure centre is within walking distance and there is easy access to the motorway network.
Porch
With laminate flooring, storage cupboard, wall light, laminate flooring, UPVC windows and front door.
Hallway
Wall mounted radiator, laminate floor and stairs to first floor.
Lounge
13'4 x 12'0
Front aspect double glazed window, feature fire and surround, door to kitchen/diner and under stairs storage cupboard.
Kitchen/Diner
23'6 x 10'0
A large room, ideal for entertaining with inset spot lights to the ceiling, dining area and doors leading to the conservatory and the rear garden. The kitchen has a range of wall and base units, roll edged work surface with inset sink and drainer and splash-back tiling, gas hob, with extractor over and electric oven. Rear aspect double glazed window and back door, extractor fan and door to utility room.
Conservatory
11'8 x 8'0
A fantastic addition to this already superb home with access to garden, radiator and laminate flooring.
Utility Room
7'0 at widest point x 7'03 at longest point
With wall and base units, stainless steel sink and drainer and space and plumbing for white goods. A door from here leads to the storage garage.
Garage
Access from the utility room, with up and over door, power, water and light.
Landing
Side aspect double glazed window and loft access point.
Bedroom One
15'7 x 8'5
Rear aspect double glazed window, coved ceiling, radiator and mirror fronted fitted wardrobes.
Bedroom Two
9'2 x 9'0
Rear aspect double glazed window, radiator and storage cupboard.
Bedroom Three
10'7 x 6'7
front aspect double glazed window, radiator and storage cupboard.
Bathroom
6'04 x 6'01
Rear aspect double glazed obscure window, wall mounted heated towel rail, three piece modern bathroom suite in white, comprising of panelled bath with shower over, low level WC and pedestal wash hand basin, tiled floor and pvc panelled walls.
Rear Garden
Lawned with a range of bushes and shrubs, fenced perimeter, paved patio area, security light, external tap and timber shed.
Front
Tarmac driveway for two cars, faux lawned area with walled perimeter.
Property Location
Similar Properties
Semi-detached house For Sale Liverpool Semi-detached house For Sale L26 Liverpool new homes for sale L26 new homes for sale Flats for sale Liverpool Flats To Rent Liverpool Flats for sale L26 Flats to Rent L26 Liverpool estate agents L26 estate agents



.png)











