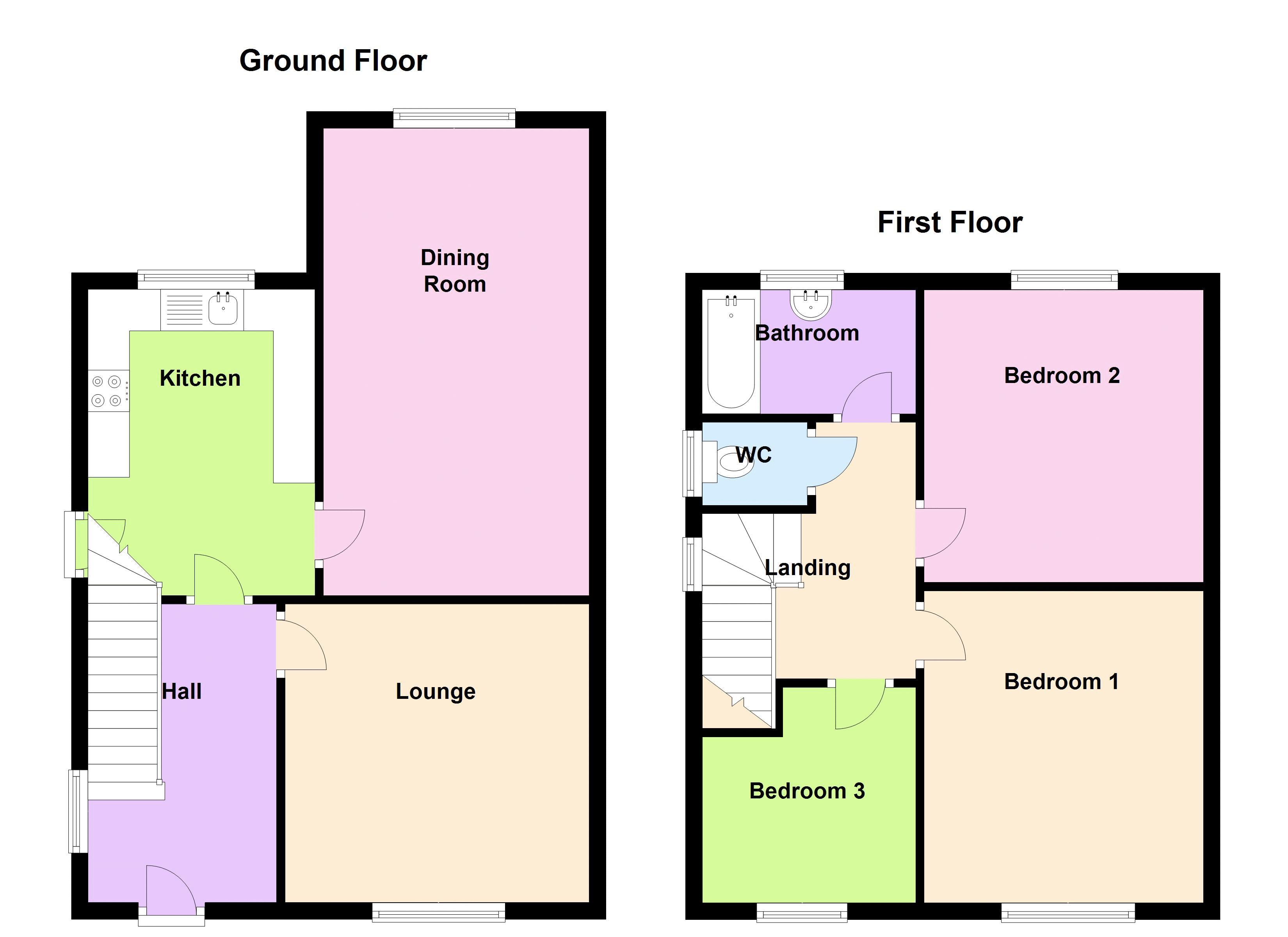3 Bedrooms Semi-detached house for sale in Crantock Drive, Heald Green, Cheadle SK8 | £ 260,000
Overview
| Price: | £ 260,000 |
|---|---|
| Contract type: | For Sale |
| Type: | Semi-detached house |
| County: | Greater Manchester |
| Town: | Cheadle |
| Postcode: | SK8 |
| Address: | Crantock Drive, Heald Green, Cheadle SK8 |
| Bathrooms: | 1 |
| Bedrooms: | 3 |
Property Description
This superb family home provides brilliant living accommodation throughout and is situated close to local amenities.
The property has an entrance hall, spacious lounge, extended dining room, modern fitted kitchen, three bedrooms, bathroom and a separate W/C.
There is ample off road parking and a good sized rear garden with a detached garage.
Internal viewings are highly recommended on this fantastic family home.
Entrance Hall
A UPVC double glazed door opening to this welcoming entrance hall which has stairs to the first floor, radiator and doors to the lounge and kitchen.
Lounge (14' 9'' x 11' 8'' (4.49m x 3.55m))
This spacious lounge has a UPVC double glazed window to the front aspect, feature electric fire, television point and space for lounge furniture with an opening to the dining room.
Dining Room (17' 2'' x 9' 5'' (5.23m x 2.87m))
This extended dining room has a UPVC double glazed window to the rear, radiator, a door to the kitchen and ample space for furniture.
Kitchen (11' 10'' x 8' 9'' (3.60m x 2.66m))
This modern kitchen is fitted with a generous array of wall and base level units with work surfaces over. There is an inset sink and drainer, UPVC double glazed window to the rear, spaces for a cooker, washing machine, dishwasher and fridge/ freezer. There is a UPVC double glazed door that opens to the side of the property.
First Floor Landing
The landing has a UPVC double glazed window to the side, doors to the first floor accommodation and a loft access point.
Bedroom 1 (12' 7'' x 11' 6'' (3.83m x 3.50m))
This excellent master bedroom has a UPVC double glazed window to the front, radiator and wardrobes.
Bedroom 2 (11' 6'' x 11' 5'' (3.50m x 3.48m))
This second double bedroom has a UPVC double glazed window to the rear, radiator and space for furniture.
Bedroom 3 (9' 4'' x 7' 5'' (2.84m x 2.26m))
This generous third bedroom has a UPVC double glazed window to the front, radiator and space for furniture.
Bathroom
A two piece suite comprises pedestal wash hand basin, panelled bath with shower over, tiled walls, radiator, built in airing cupboard and a UPVC double glazed window.
Separate W/C
Here there is a low level W/C and a UPVC double glazed side window.
Gardens
To the front of the property there is ample off road parking and a planted area. The rear garden is laid to lawn and is of a good size with planted areas and a detached garage.
Property Location
Similar Properties
Semi-detached house For Sale Cheadle Semi-detached house For Sale SK8 Cheadle new homes for sale SK8 new homes for sale Flats for sale Cheadle Flats To Rent Cheadle Flats for sale SK8 Flats to Rent SK8 Cheadle estate agents SK8 estate agents



.png)











