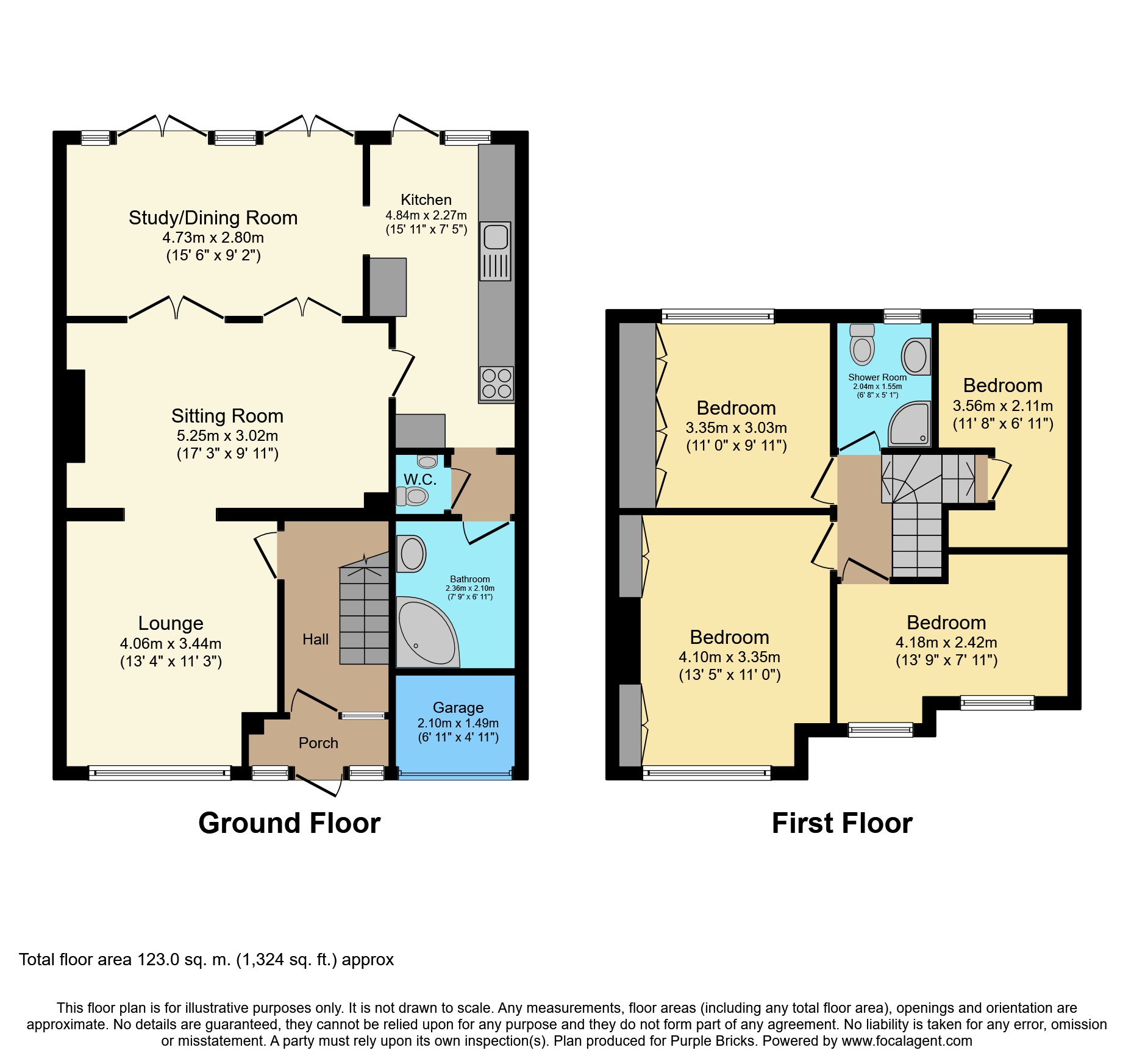4 Bedrooms Semi-detached house for sale in Craven Gardens, Ilford IG6 | £ 600,000
Overview
| Price: | £ 600,000 |
|---|---|
| Contract type: | For Sale |
| Type: | Semi-detached house |
| County: | Essex |
| Town: | Ilford |
| Postcode: | IG6 |
| Address: | Craven Gardens, Ilford IG6 |
| Bathrooms: | 2 |
| Bedrooms: | 4 |
Property Description
Guide Price £600,000 - £625,000.
Situated within walking distance from Barkingside Train Station is this attractive four bedroom family home. The house has been heavily extended to the side and rear providing superb room sizes.
Internally the house has been well maintained by the current owners giving any potential purchaser the ability to move straight in with no work required. On the ground floor there is huge amounts of living space with double doors opening onto the garden, ideal for entertaining and family gatherings.
Locally there is a variety of transport links right on your doorstep, a good selection of local schools and easy access to shops. Being offered for sale with the added benefit of no onward chain.
Front
Driveway for 2 cars, access to garage, double glazed door leading to;
Porch
Double glazed windows to front aspect, door leading to;
Hallway
Stairs to first floor, radiator, door leading to;
Lounge
13'4" x 11'3" Double glazed window to front aspect, radiator, opening to;
Sitting Room
17'3" x 9'11" Feature fireplace, radiator, door to kitchen, double doors opening to;
Dining Room
15'6" x 9'2" Double glazed windows to rear aspect, double doors opening to garden, radiator, opening to;
Kitchen
15'11" x 7'5" Double glazed window to rear aspect, door leading to garden, fitted cupboards, space for range style cooker, electric extractor fan hood, integrated sink with drainer, space for fridge/freezer, plumbing for dish washer, plumbing for washing machine, splash tiling to walls, opening to lobby area
Cloak Room
Low level wc, hand wash basin, splash tiling to walls
Bathroom
7'9 x 6'11 Panelled corner style bath with shower attachment, hand wash basing, splash tiling to walls, radiator
Landing
Doors leading to;
Bedroom One
13'5" x 11'0" Double glazed window to front aspect, fitted wardrobes, radiator
Bedroom Two
11'0" x 9'11" Double glazed window to rear aspect, fitted wardrobes, radiator
Bedroom Three
13'9" x 7'11" to max Double glazed windows to front aspect, radiator
Bedroom Four
11'8" x 6'11" Double glazed window to rear aspect, radiator
Shower Room
6'8" x 5'1" Double glazed window to rear aspect, walk in shower cubical, low level wc, hand wash basin, splash tiling to walls, heated towel rail
Garden
Decked areas to front and rear, partly laid to lawn, flower beds to boarders, wooden storage sheds to rear
Garage
6'11" x 4'11" Accessed via up and over door from driveway
Property Location
Similar Properties
Semi-detached house For Sale Ilford Semi-detached house For Sale IG6 Ilford new homes for sale IG6 new homes for sale Flats for sale Ilford Flats To Rent Ilford Flats for sale IG6 Flats to Rent IG6 Ilford estate agents IG6 estate agents



.png)










