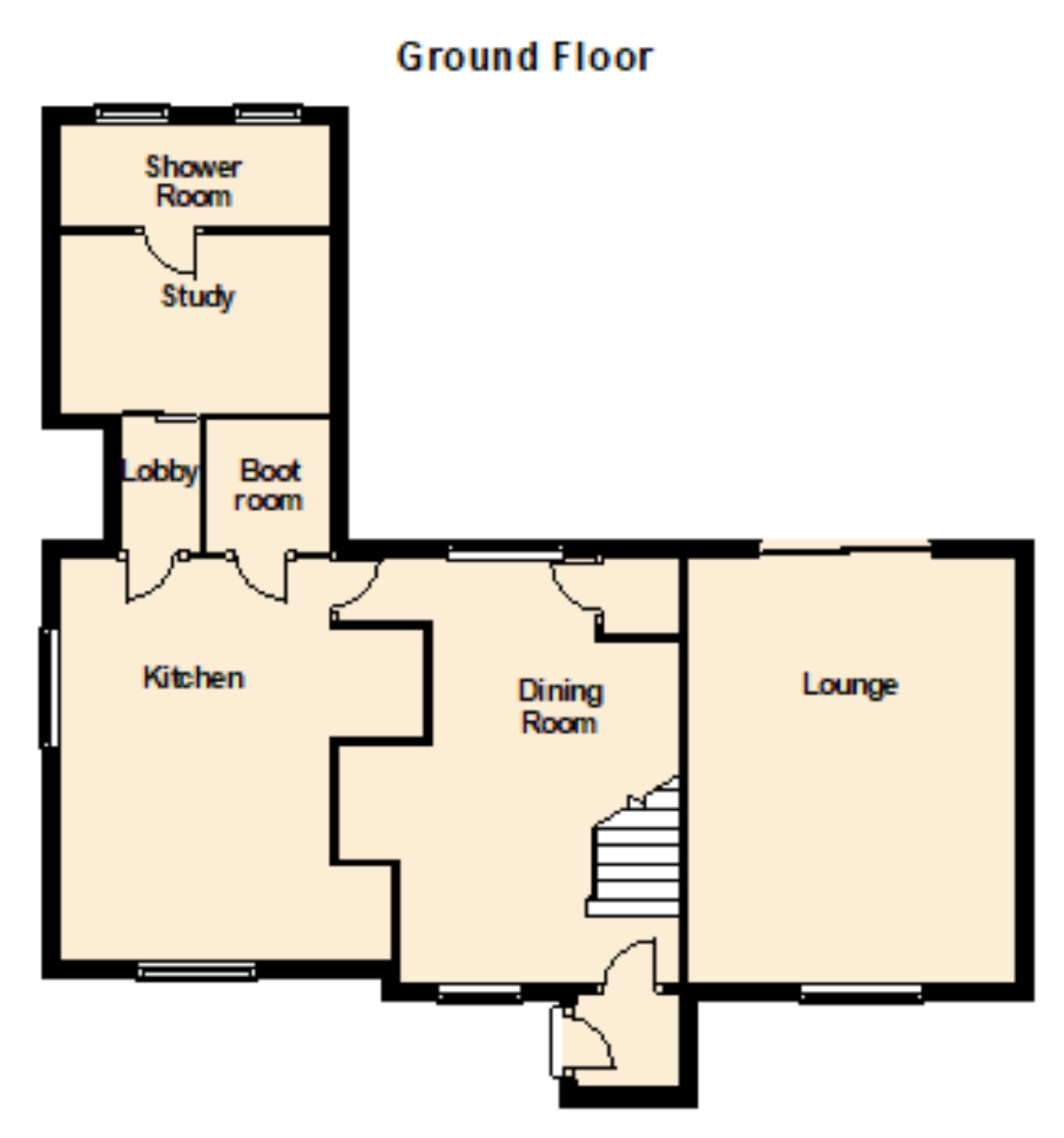4 Bedrooms Semi-detached house for sale in Craven Garth, Beal DN14 | £ 195,000
Overview
| Price: | £ 195,000 |
|---|---|
| Contract type: | For Sale |
| Type: | Semi-detached house |
| County: | East Riding of Yorkshire |
| Town: | Goole |
| Postcode: | DN14 |
| Address: | Craven Garth, Beal DN14 |
| Bathrooms: | 2 |
| Bedrooms: | 4 |
Property Description
Quietly positioned in a pleasant village setting next to a recreation area, this extended four bedroomed semi-detached family home must be seen. The property boasts gas central heating, UPVC double glazed windows and doors, separate lounge and dining rooms, downstairs shower room, study, gardens to front and rear and detached double garage with up-and-over doors. Viewings are highly recommended via the agents.
Entrance
UPVC front door with double glazed frosted insert and matching side panel leads into;
Porch (1.3m x 1.33m (4'3" x 4'4"))
Tiled flooring .UPVC double glazed windows to front and side. Door to;
Inner Lobby
Staircase to first floor.
Lounge (4.86m x 3.75m (15'11" x 12'4"))
UPVC double glazed window and UPVC double glazed patio doors to the rear. Feature marble fire place and tiled hearth housing free standing multi fuel burner. Coved ceiling. Central heating radiator.
Dining Room (4.86m x 3.00m (15'11" x 9'10"))
UPVC double glazed windows to front and rear. Coved ceiling. Central heating radiators. Understairs cupboard.
Kitchen (4.68m x 3.00m (15'4" x 9'10"))
UPVC double glazed windows to front and side. Fully fitted attractive kitchen with larder and base units, wooden worktop surfaces and tiled splashbacks, single bowl Blanco sink with mixer tap. Plumbed for washer. Space for range cooker with chimney style extractor hood above. Central heating radiator, Solid wood floor. Door to;
Boot Room
Slate tiled flooring. Wall mounted Baxi gas combination boiler. Internal door leads into;
Lobby
Solid wood floor. UPVC double glazed frosted side door and side panel. Door to;
Study (2.00m x 3.22m (6'7" x 10'7"))
Laminate flooring. Central heating radiator. UPVC double glazed window to side. Door to;
Downstairs Shower Room (3.20m x 1.00m (10'6" x 3'3"))
Two UPVC double glazed frosted windows to side. Fully tiled. Central heating radiator. Modern suite comprising; W.C, wash hand basin and quadrant shower cubicle with Triton electric shower.
Staircase To Landing
Spindle banister. Dado rail. Access to roof space. Central heating radiator. UPVC double glazed windows.
Bedroom 1 (4.2m (maximum) x 2.5m (minimum) (13'9" ( maximum) x 8'2" ( minimum)))
UPVC double glazed window to front. Range of fitted bedroom furniture comprising; wardrobes, shelving and chest of drawers. Central heating radiator.
Bedroom 2 (3.8m x 3.35m (maximum) (12'6" x 11'0" ( maximum)))
UPVC double glazed window to front. Range of fitted wardrobes and over head storage cupboard, shelving, bedside cabinets and two chests of drawers.
Bedroom 3 (2.75m x 2.55m (9'0" x 8'4"))
UPVC double glazed window to front. Range of fitted wardrobes, shelving and over head storage lockers. Central heating radiator.
Bedroom 4 (2.8m x 2.26m (9'2" x 7'5"))
UPVC double glazed window to the rear. Central heating radiator.
Bathroom (1.82m x 1.71m (6'0" x 5'7"))
UPVC double glazed frosted window to side. Modern white suite comprising wash hand basin, W.C and bath. Fully tiled. Heated towel rail. Extractor fan.
Ouside - Front
Mature lawned garden with flower bed borders. Hedge and fence surround. Pebbled driveway providing off street parking. Concrete pathway to front door. Outside light. Wrought iron pedestrian access gate to side. Hard standing/bin storage area.
Outside - Rear
Block paved patio area. Outside lights. Brick built dwarf wall. Mature shrubs and plants. Low maintenance pebbled garden. Three circular paved patio areas. Wrought iron pedestrian gate. Driveway providing further off street parking. Detached double garage with up and over doors, power and light and additional storage space. Aluminium green house. Outside security light.
Other
Public communal children's park adjacent to the property.
You may download, store and use the material for your own personal use and research. You may not republish, retransmit, redistribute or otherwise make the material available to any party or make the same available on any website, online service or bulletin board of your own or of any other party or make the same available in hard copy or in any other media without the website owner's express prior written consent. The website owner's copyright must remain on all reproductions of material taken from this website.
Property Location
Similar Properties
Semi-detached house For Sale Goole Semi-detached house For Sale DN14 Goole new homes for sale DN14 new homes for sale Flats for sale Goole Flats To Rent Goole Flats for sale DN14 Flats to Rent DN14 Goole estate agents DN14 estate agents



.png)











