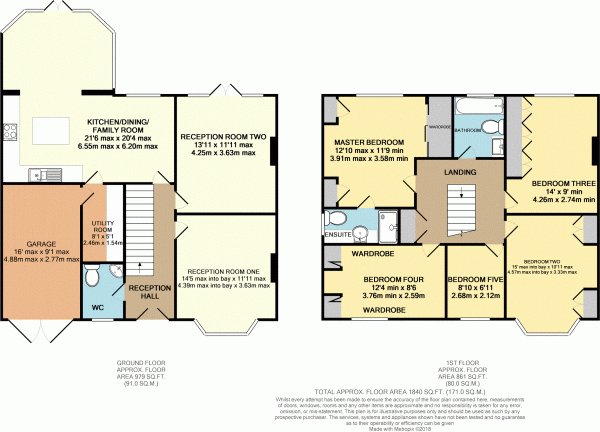5 Bedrooms Semi-detached house for sale in Cremorne Road, Sutton Coldfield, West Midlands B75 | £ 550,000
Overview
| Price: | £ 550,000 |
|---|---|
| Contract type: | For Sale |
| Type: | Semi-detached house |
| County: | West Midlands |
| Town: | Sutton Coldfield |
| Postcode: | B75 |
| Address: | Cremorne Road, Sutton Coldfield, West Midlands B75 |
| Bathrooms: | 1 |
| Bedrooms: | 5 |
Property Description
The Property
This superbly presented and deceptively spacious five bedroom semi-detached extended family home must be viewed to fully appreciate the substantial accommodation on offer. The property is situated within easy reach of the recently developed shops, amenities and restaurants in Mere Green, popular schools and transport links by road and rail with Four Oaks train station nearby. The property has been much improved throughout and briefly comprises a welcoming reception hall, guest wc, two reception rooms, fabulous open plan kitchen/dining/family room and utility. On the first floor is the master bedroom with en-suite shower room, four further bedrooms and a refitted luxury bathroom. This house is ideal for outdoor entertaining with an attractive landscaped rear garden having a decked patio, bar area and artificial lawn. To the front is a garage and block paved driveway providing ample off-road parking. Early viewing is highly recommended of this family home in a much sought after location.
Reception Hall
A welcoming entrance to the property approached by double doors with frosted double glazed panels, radiator, staircase to the first floor and doors lead off to the guest wc, two reception rooms and kitchen/dining room.
Guest W.C.
White suite comprising of low level wc and corner sink unit, radiator and double glazed leaded effect window to the front.
Reception Room One
14'5" max into bay x 11' 11" max
A light and airy lounge having feature decorative cast iron fireplace and tiled hearth, ceiling rose, radiator and double glazed leaded effect bay window to the front.
Reception Room Two
13'11" x 11'11" max
A second living room having feature decorative cast iron fireplace with tiled hearth, radiator, ceiling rose and double glazed French doors with side windows giving views and access to the decked patio area and rear garden.
Kitchen/Dining Room
21'6" max 14'3" min x 20'4" max 10'3" min
A superb l-shaped kitchen/dining/family room, ideal for enjoying relaxed family time and entertaining. Fitted with a range of modern style wall and base units with contrasting work surface, central island, 1.5 bowl stainless steel sink unit, four ring induction hob, extractor hood, electric oven, integrated microwave oven and dishwasher, two radiators, ceiling spotlights, door to the utility room and garage, double glazed window in the dining area and double glazed windows and French doors in the family room area leading out on to the patio and rear garden.
Utility Room
8'1" x 5'1"
Work surface, plumbing for washing machine and space for further appliances and door to the garage.
Landing
Approached by the staircase from the reception hall with spindle balustrade, airing cupboard, doors leading off to the bedrooms and bathroom and access to loft room with a pull down ladder and skylight window.
Master Bedroom
12'10" max x 11'9" min measured to wardrobes
Having fitted wardrobes with sliding doors and further wardrobes with over-bed cupboards, radiator, double glazed window to the rear and door to en-suite shower room.
En-suite Shower Room
Refitted with a white suite comprising of low level wc and vanity sink unit, walk-in shower cubicle with glazed door, part tiled walls, tiled floor, heated towel radiator and frosted decorative leaded effect window to the side.
Bedroom Two
15' max into bay x 10'11" max
Fitted wardrobes, radiator and double glazed leaded effect bay window to the front.
Bedroom Three
14' x 9' min
Fitted wardrobes, radiator and double glazed window to the rear.
Bedroom Four
14'6" max 12'4" min to wardrobes x 8'6"
Fitted wardrobes, radiator and double glazed window to the front.
Bedroom Five
8'10" x 6'11"
Radiator and double glazed window to the front.
Bathroom
Luxury refitted bathroom with a white suite comprising of low level wc, vanity sink unit, bath with shower over and glazed screen, fully tiled walls, ceiling spotlights, heated towel radiator and frosted double glazed window to the rear.
Garage
16' max x 9'1" max
Doors to the front driveway, fluorescent strip light, door to the utility room and power supply.
Outside
To the front is a wide block paved driveway providing ample off-road parking and access to the garage. To the rear is a stunning landscaped garden with decked and paved patios, pond, bar area, established shrubs and trees, cold water tap, outdoor lighting and artificial lawn.
Property Location
Similar Properties
Semi-detached house For Sale Sutton Coldfield Semi-detached house For Sale B75 Sutton Coldfield new homes for sale B75 new homes for sale Flats for sale Sutton Coldfield Flats To Rent Sutton Coldfield Flats for sale B75 Flats to Rent B75 Sutton Coldfield estate agents B75 estate agents



.png)











